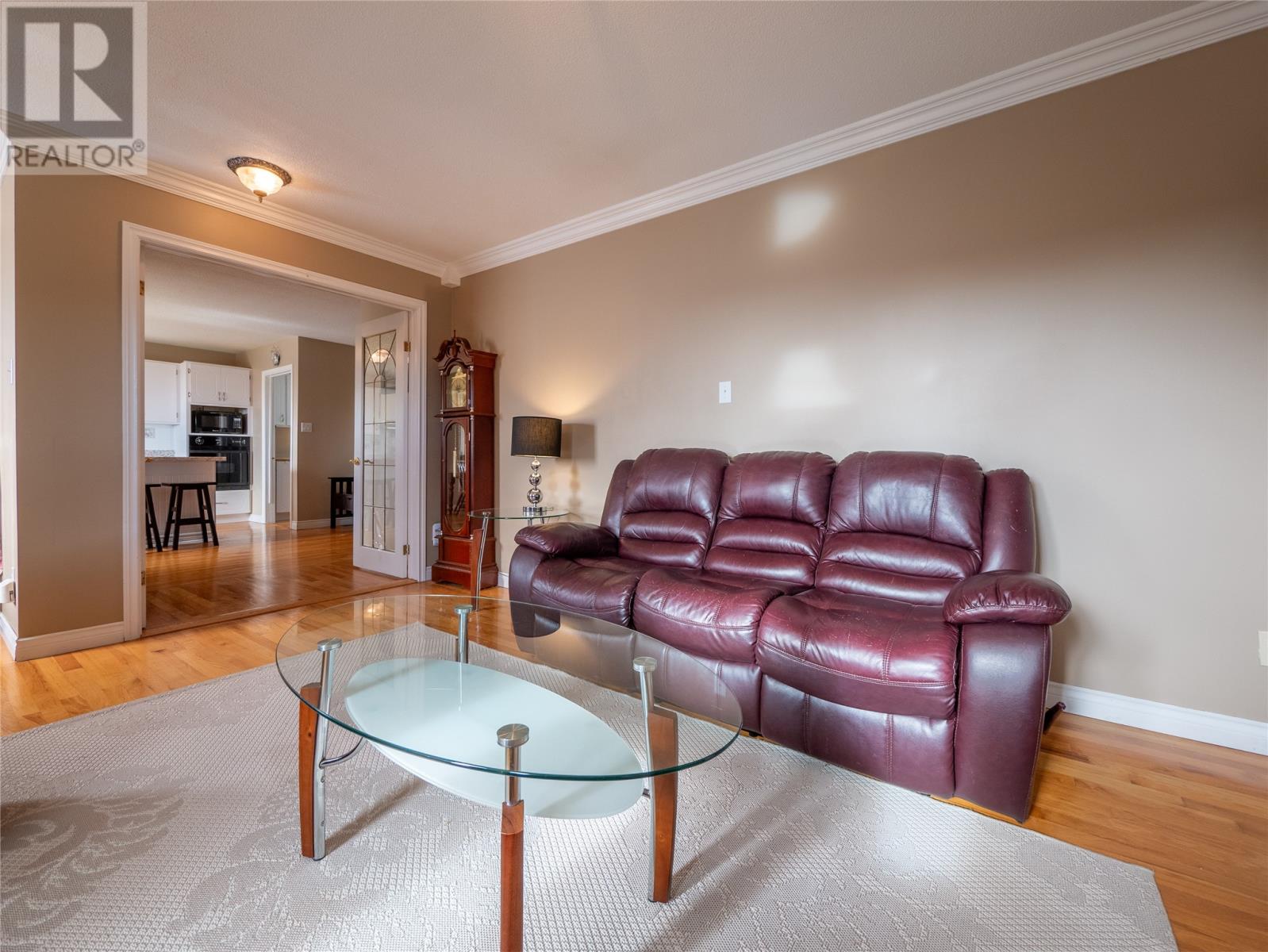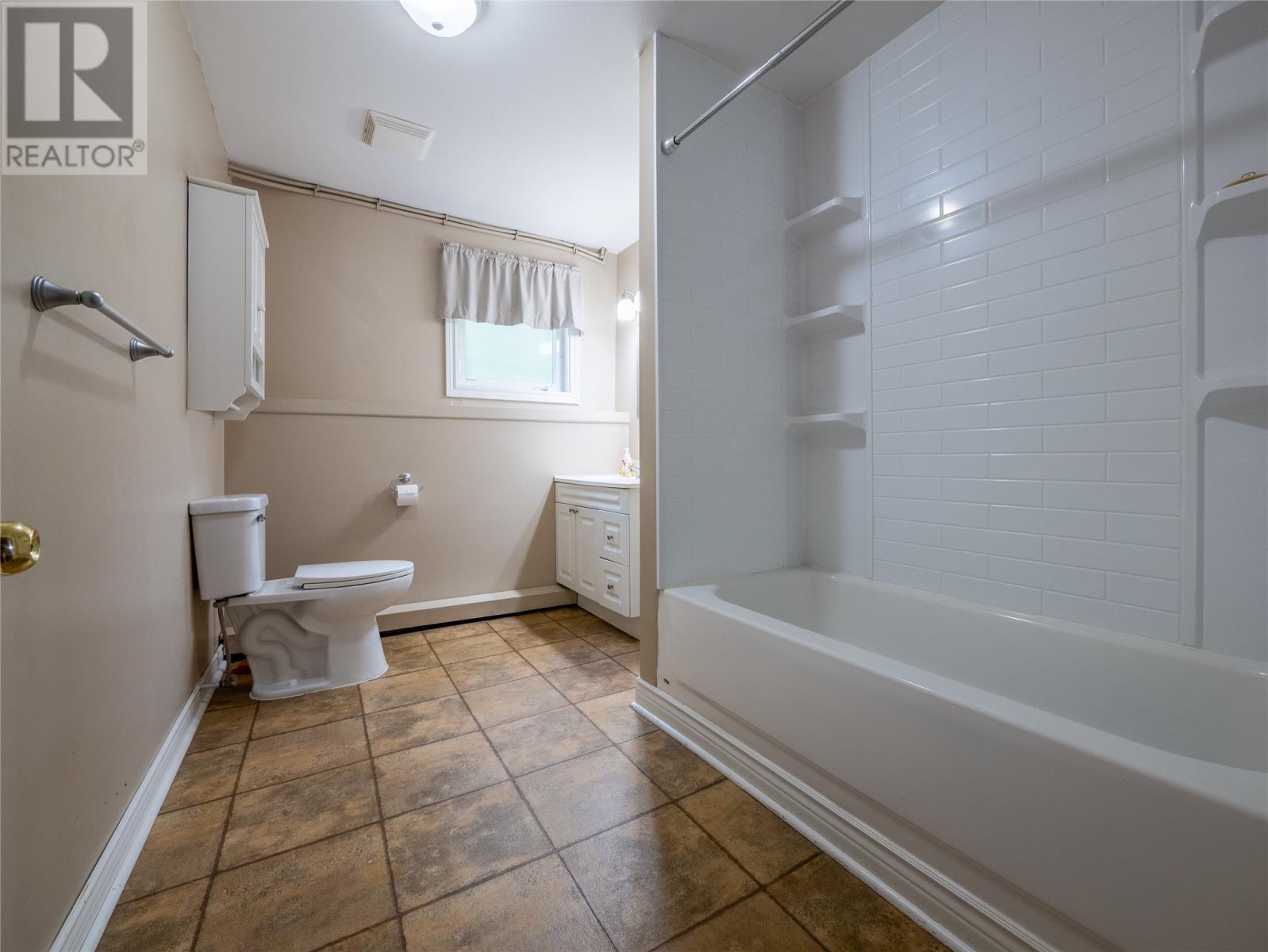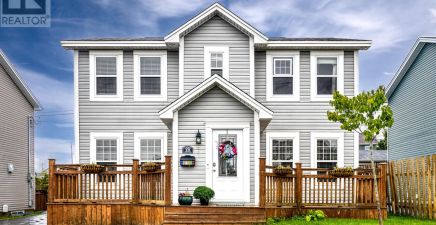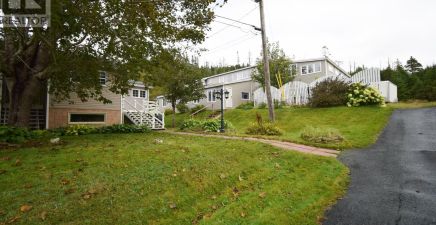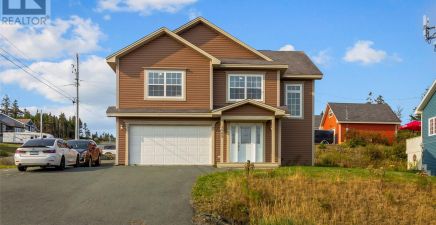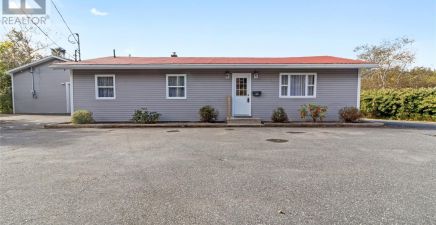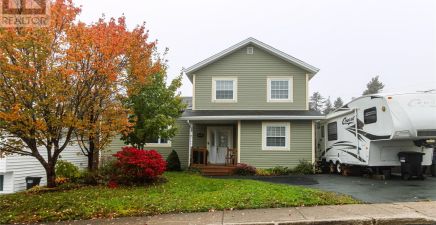Overview
- Single Family
- 5
- 2
- 2700
- 1986
Listed by: RE/MAX Infinity Realty Inc.
Description
If you`re looking for a spacious home on a large private lot with an ocean view, then check out this property located in Bay Bulls, just 20 minutes from St. John`s. This property has much to offer a homebuyer, including income potential from the self contained in law suite or simply a space for family who require access to a ground level unit. The main level of the home offers a bright & spacious kitchen, with new centre island, built in appliances & plenty of cabinetry. Enjoy your morning coffee with a breakfast area in the bay window, taking in the beautiful harbour views. A separate dining room is perfect for family gatherings & the living room with propane fireplace will be quite cozy on cooler evenings to come! Original hardwood floors are found in these areas as well. A bonus room with patio doors to the rear deck is perfect for a den or home office. The primary bedroom also offers beautiful harbour views & great natural light. A 2nd bedroom is perfect for a guest room. Both bedrooms have laminate floors & large closets. The bathroom is bright & spacious & offers ceramic floors, a new vanity & multiple closets. This floor is completed by a rear entrance laundry area & private 30` foot rear deck. A large lower level platform offers great space for evening campfires. The grade level non-registered in law suite has its own entry w/ laundry area, eat in kitchen area with new cabinets, spacious living room & 3 bedrooms plus a bonus room that is perfect for storage or multi purpose use. The full bath is bright and spacious, with a privacy window & new tub surround. This 1.2 acres lot offers plenty of paved parking, a shed for storage, plus the added bonus of a 16` X 32` detached garage for all your storage needs. Centrally located, you`re close to shopping, recreation, medical services & more! Per previous owner, the following info is available: new furnace (2012), windows (except 1 - 2013), shingles on house & garage (2014) plus a new artesian well (2014). (id:9704)
Rooms
- Bath (# pieces 1-6)
- Size: 7`3"" X 10`10""
- Bedroom
- Size: 10`2"" X 10`2""
- Bedroom
- Size: 10`10"" X 12`11""
- Bedroom
- Size: 9`11"" X 11`7""
- Laundry room
- Size: 7`7"" X 13`10""
- Living room
- Size: 13`5"" X 14`10""
- Not known
- Size: 11`2"" X 11`5""
- Storage
- Size: 9`10"" X 13`7""
- Bath (# pieces 1-6)
- Size: 9`3"" X 9`11""
- Bedroom
- Size: 9`7"" X 10`3""
- Den
- Size: 9`8"" X 9`10""
- Dining room
- Size: 9`10"" X 11`2""
- Laundry room
- Size: 6`6"" X 12`7""
- Living room
- Size: 12`10"" X 14`8""
- Not known
- Size: 13`10"" X 18`4""
- Primary Bedroom
- Size: 12`10"" X 13`9""
Details
Updated on 2024-10-28 06:02:35- Year Built:1986
- Appliances:Cooktop, Dishwasher, Refrigerator, Microwave, Oven - Built-In, Washer, Dryer
- Zoning Description:House
- Lot Size:78` X 146` X 131` X 217` X 198` X 178` X 49`
- Amenities:Shopping
- View:Ocean view
Additional details
- Building Type:House
- Floor Space:2700 sqft
- Architectural Style:Bungalow
- Stories:1
- Baths:2
- Half Baths:0
- Bedrooms:5
- Rooms:16
- Flooring Type:Ceramic Tile, Hardwood, Laminate, Mixed Flooring, Other
- Fixture(s):Drapes/Window coverings
- Foundation Type:Concrete
- Sewer:Septic tank
- Heating Type:Hot water radiator heat
- Heating:Oil, Propane
- Exterior Finish:Vinyl siding
- Fireplace:Yes
- Construction Style Attachment:Detached
Mortgage Calculator
- Principal & Interest
- Property Tax
- Home Insurance
- PMI
Video
Listing History
| 2015-04-03 | $234,500 |











