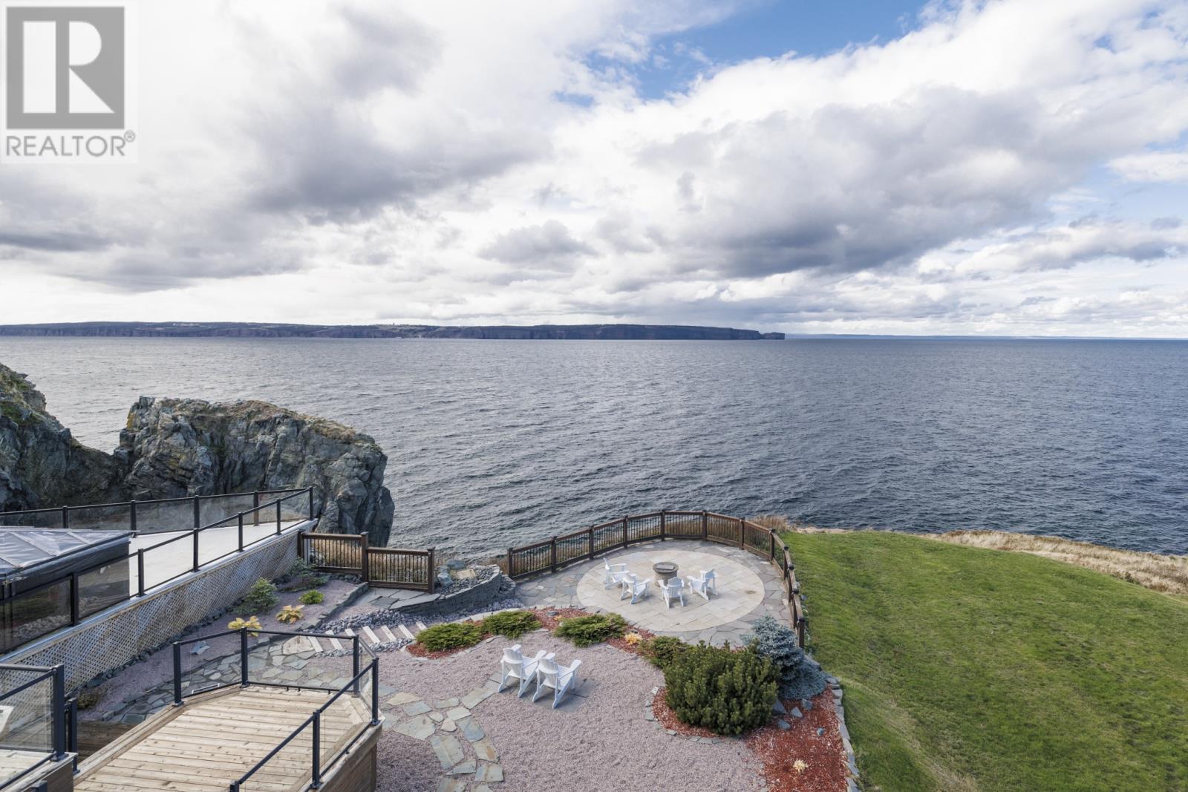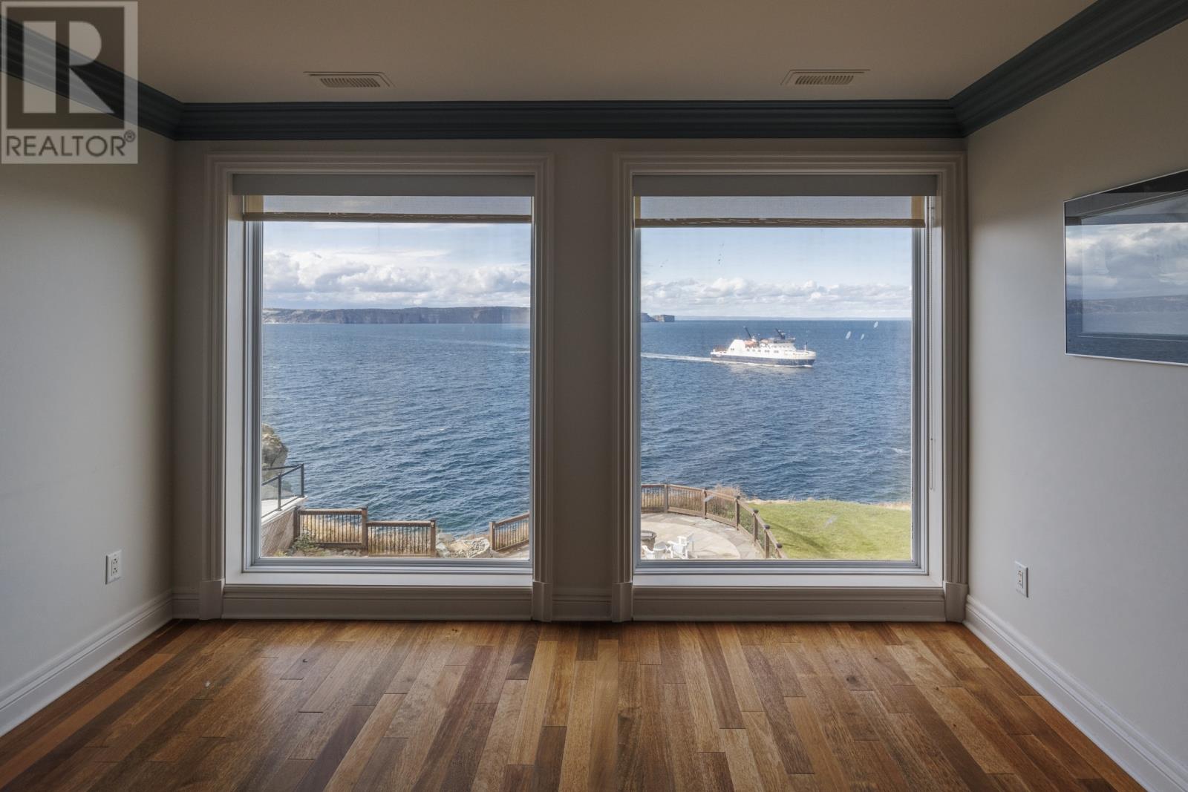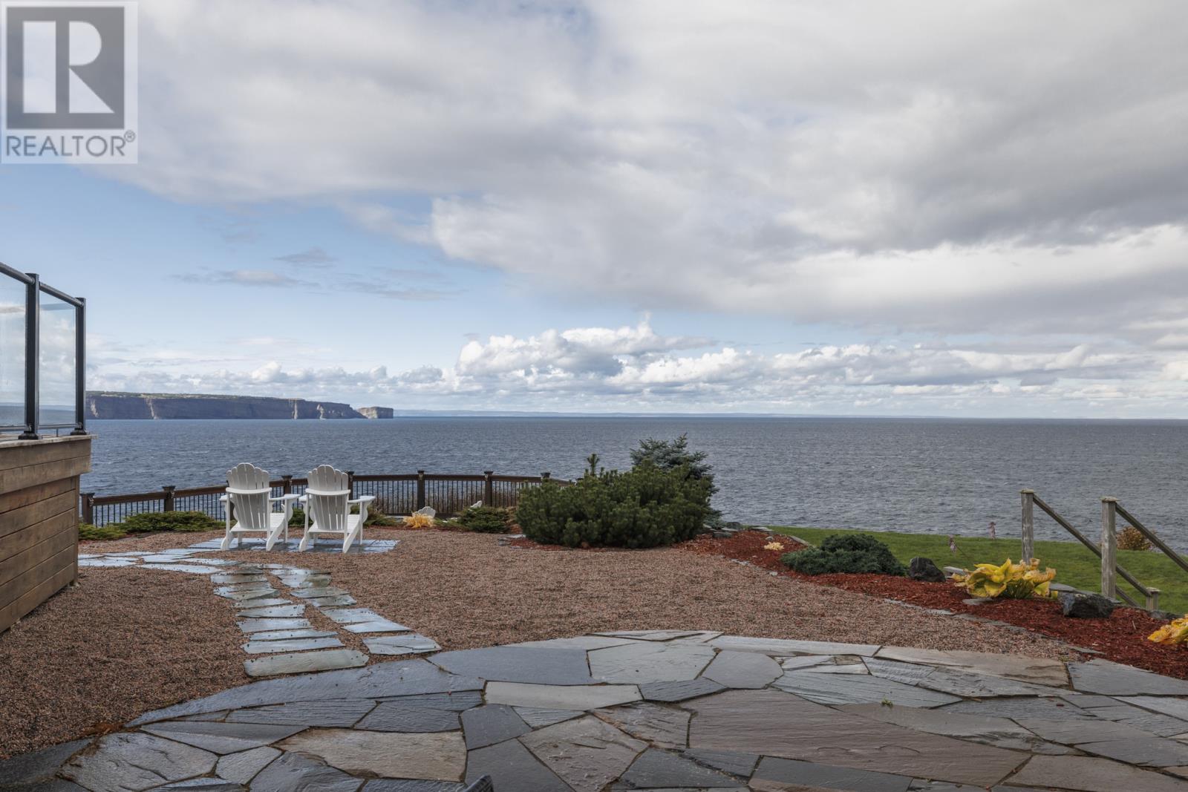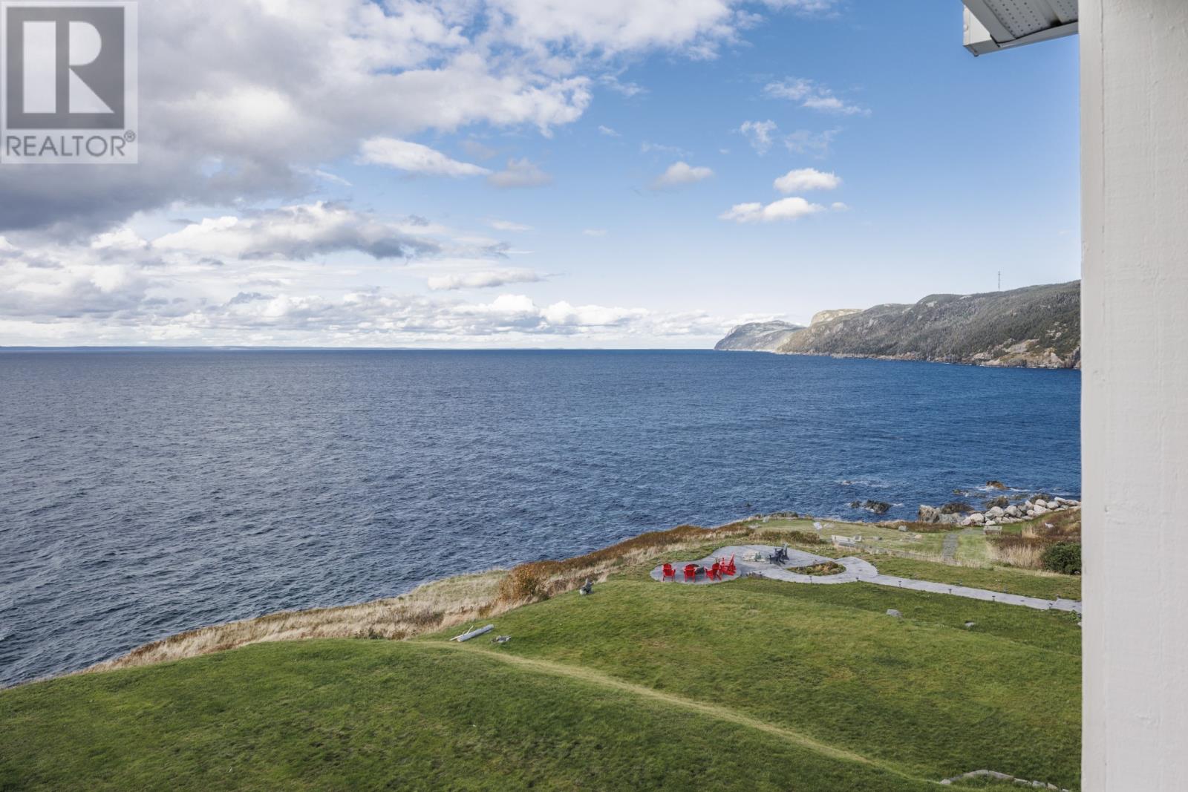Overview
- Single Family
- 4
- 4
- 3600
- 2011
Listed by: RE/MAX Infinity Realty Inc.
Description
Custom design-built oceanfront home optimally situated along the coastline of picturesque Portugal Cove, Newfoundland, capturing spectacular Conception Bay views from all three interior levels. Extensive landscaping and decking implemented in recent years featuring bluestone dry-stack retaining walls, flagstone and granite patios and walkways, and terraced cedar decking. Floor-to-ceiling and wall-to-wall Living and Dining Area glazing. Cherrywood Kitchen by Artistic. Central hardwood staircase. Incredible Primary Bedroom Suite including coffered ceiling, built-in sound, interior and covered exterior ocean view sitting areas, spacious 5-pc marble ensuite with vaulted ceiling and 15`-6" x 8`-2" walk-in closet. Two additional spacious 2nd floor Bedrooms include shared 5-pc bath and separate walk-in closets. Bedroom level Laundry. Walk-out Lower Level comprised of 4th Bedroom/Home Office, 3-pc Bath and Recreation Room and Bar. 400amp electrical service, air-source heat pump and back-up propane generator. Searching for a waterfront and/or view property? 20 West Point is as dramatic and beautiful as you could ever imagine and situated just 15-minutes from City amenities. (id:9704)
Rooms
- Office
- Size: 17.6x13.2
- Other
- Size: 7.0x11.6 Bar
- Recreation room
- Size: 28.0x12.0
- Utility room
- Size: 10.6x8.6
- Dining room
- Size: 11.7x19.6
- Foyer
- Size: 11.0x13.6
- Kitchen
- Size: 12.3x18.0
- Living room - Fireplace
- Size: 17.10x17.7
- Porch
- Size: 9.6x6.9
- Bedroom
- Size: 14.3.x12.3
- Bedroom
- Size: 13.0x10.11
- Ensuite
- Size: 12.10x10.0
- Ensuite
- Size: 13.3x5.2
- Laundry room
- Size: 6.8x5.8
- Other
- Size: 15.6x8.2Closet
- Other
- Size: 12.8x11.8Sittin
- Other
- Size: 7.0x6.2Balcony
- Other
- Size: 7.3x3.8Closet
- Other
- Size: 5.6x5.0Closet
- Primary Bedroom
- Size: 17.0x12.7
Details
Updated on 2024-10-21 06:02:20- Year Built:2011
- Appliances:Cooktop, Dishwasher, Refrigerator, Microwave, Oven - Built-In, Washer, Dryer
- Zoning Description:House
- Lot Size:939 sq.m.
- View:Ocean view, View
Additional details
- Building Type:House
- Floor Space:3600 sqft
- Architectural Style:2 Level
- Stories:2
- Baths:4
- Half Baths:1
- Bedrooms:4
- Rooms:20
- Flooring Type:Ceramic Tile, Hardwood
- Fixture(s):Drapes/Window coverings
- Foundation Type:Poured Concrete
- Sewer:Municipal sewage system
- Heating Type:Heat Pump
- Heating:Propane
- Exterior Finish:Other, Aluminum siding
- Fireplace:Yes
- Construction Style Attachment:Detached
Mortgage Calculator
- Principal & Interest
- Property Tax
- Home Insurance
- PMI
Listing History
| 2021-07-28 | $1,150,000 |










































