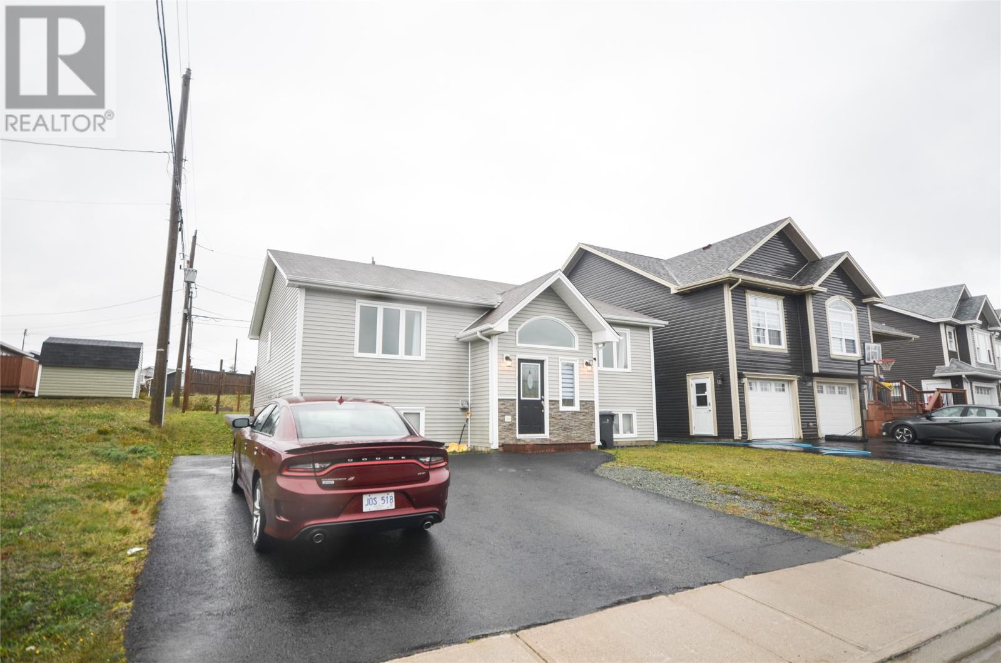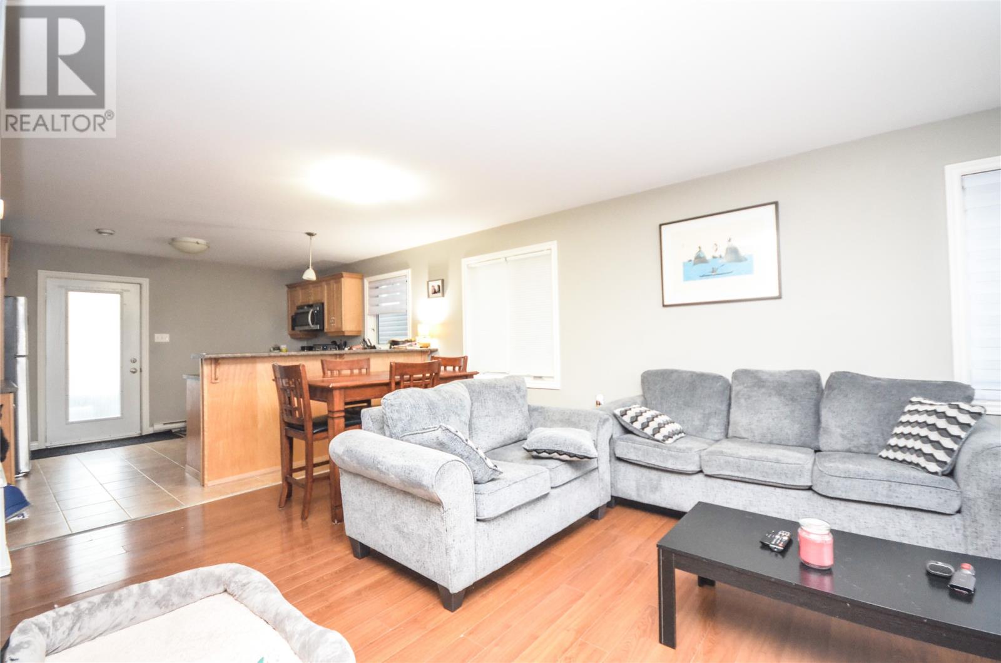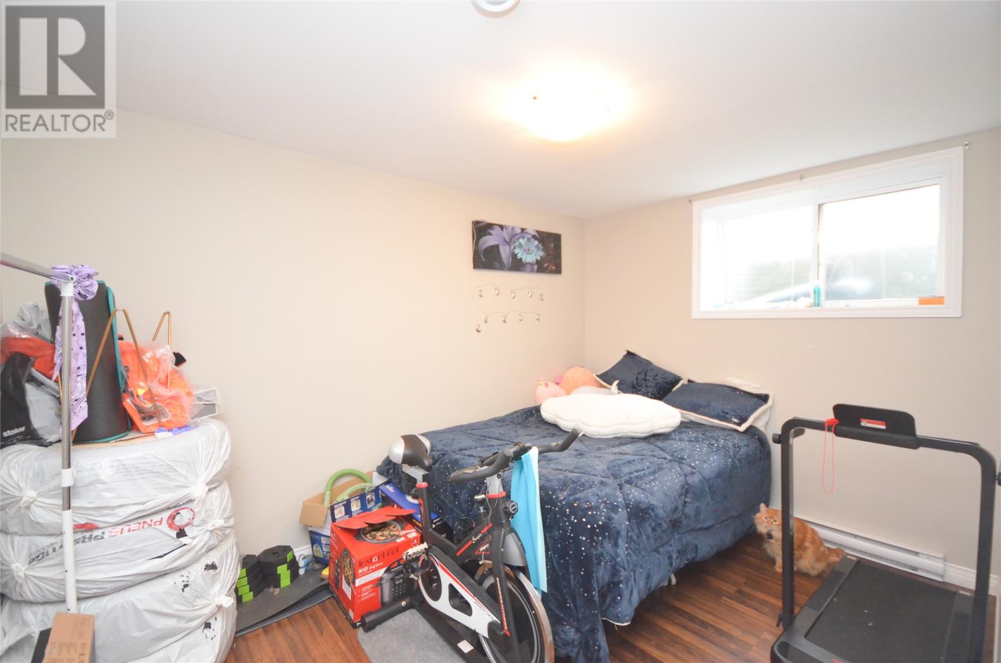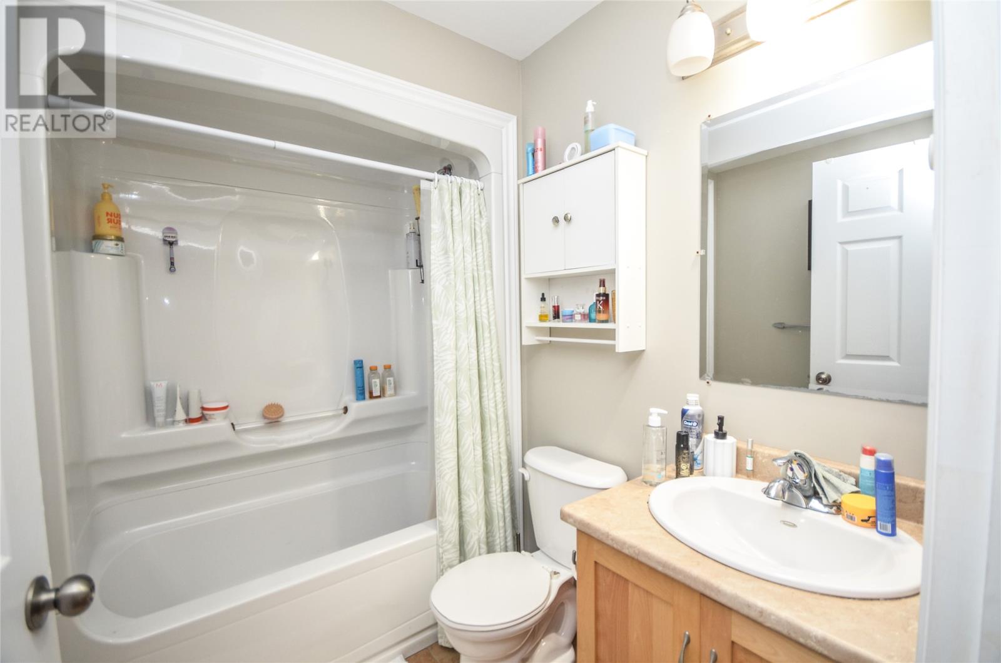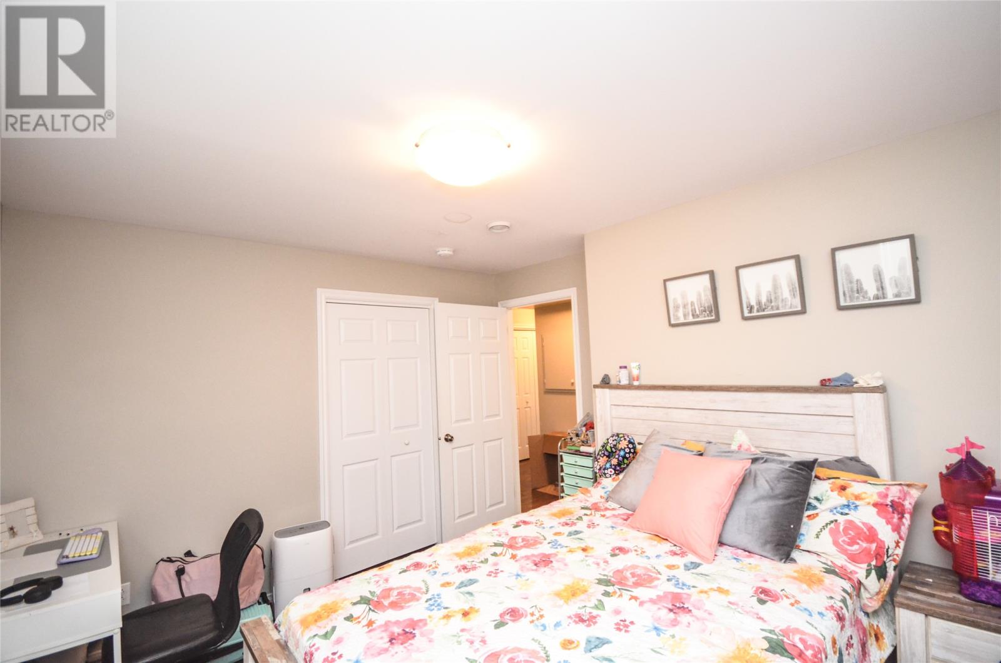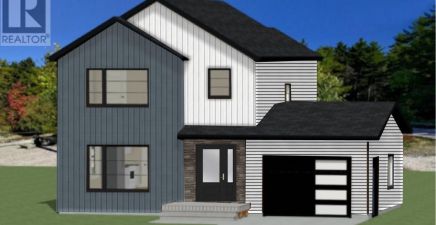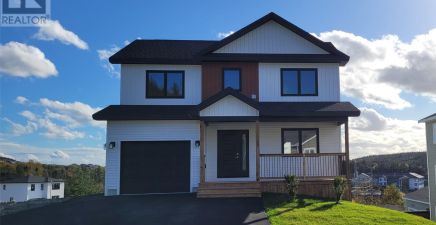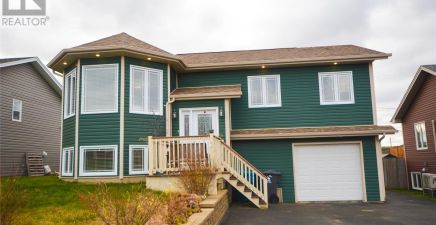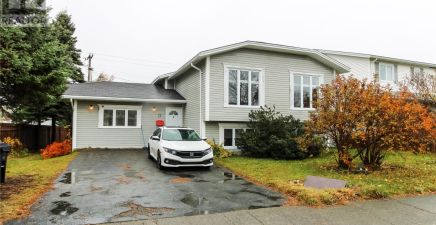Overview
- Single Family
- 5
- 3
- 2300
- 2013
Listed by: Century 21 Seller`s Choice Inc.
Description
Welcome to this spacious and versatile two-apartment home, located in one of Mount Pearlâs most sought-after neighborhoods. This property offers an excellent opportunity for homeowners or investors looking for income potential, featuring a 3-bedroom main unit and a self-contained 2-bedroom basement apartment. The main unit boasts an open-concept living and dining area filled with natural light, a modern kitchen with ample storage, and three bright and roomy bedrooms. Additionally, thereâs a cozy rec room that provides extra living space for entertainment or relaxation. Step outside to enjoy a private deck and a spacious backyard, perfect for family gatherings or quiet evenings. The basement apartment is a well-maintained, fully equipped unit with two bedrooms, a kitchen, and a comfortable living space. It has its own private entrance, making it ideal for generating rental income or accommodating extended family members. Located in a family-friendly neighborhood, this home is close to parks, schools, shopping centers, and offers easy access to public transit and major roadways. The area is known for its strong sense of community and convenience, making it an ideal spot for both families and tenants. This property is perfect for those looking to live in one unit while renting out the other, or for maximizing income by renting both. Donât miss this chance to own a fantastic income-producing home in a prime location. Contact us today to arrange a viewing! As per the seller`s direction, there is no conveyance of any offers before 8 pm on Monday, October 21, 2024. (id:9704)
Rooms
- Bath (# pieces 1-6)
- Size: b4
- Bedroom
- Size: 12.6X9
- Not known
- Size: 10.7X14
- Not known
- Size: 14X13
- Not known
- Size: 12.5X10.8
- Recreation room
- Size: 15X14
- Bath (# pieces 1-6)
- Size: B4
- Bedroom
- Size: 13.6X12.3
- Bedroom
- Size: 11X10
- Bedroom
- Size: 10X9
- Dining room
- Size: 13.7X8
- Ensuite
- Size: b3
- Kitchen
- Size: 13.7X11
- Living room
- Size: 14X12
- Porch
- Size: 10X8
Details
Updated on 2024-10-24 06:02:19- Year Built:2013
- Appliances:Dishwasher
- Zoning Description:Two Apartment House
- Lot Size:50x100
- Amenities:Recreation
Additional details
- Building Type:Two Apartment House
- Floor Space:2300 sqft
- Baths:3
- Half Baths:0
- Bedrooms:5
- Rooms:15
- Flooring Type:Ceramic Tile, Laminate
- Construction Style:Split level
- Sewer:Municipal sewage system
- Cooling Type:Air exchanger
- Heating Type:Baseboard heaters
- Heating:Electric
- Exterior Finish:Vinyl siding
- Construction Style Attachment:Detached
School Zone
| O'Donel High School | L1 - L3 |
| St. Peter's Junior High | 7 - 9 |
| Mary Queen of the World | K - 6 |
Mortgage Calculator
- Principal & Interest
- Property Tax
- Home Insurance
- PMI

