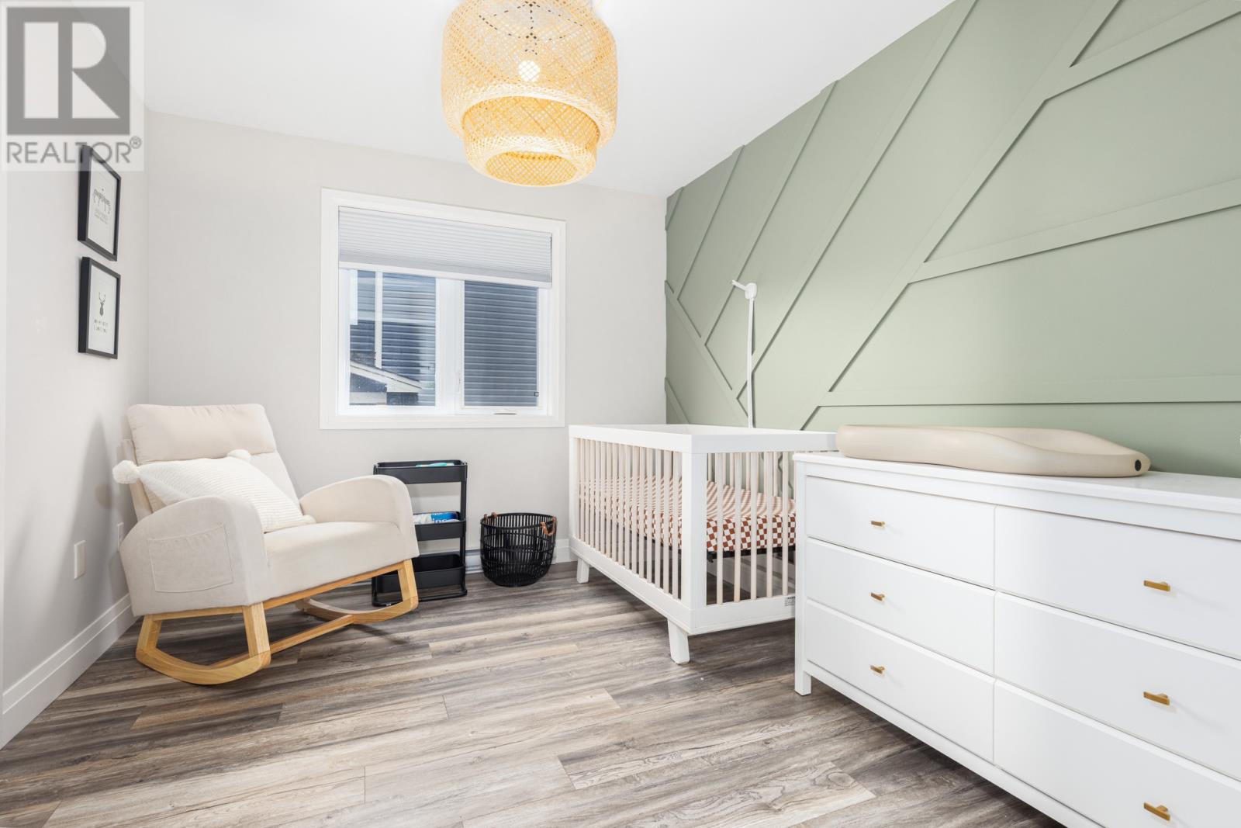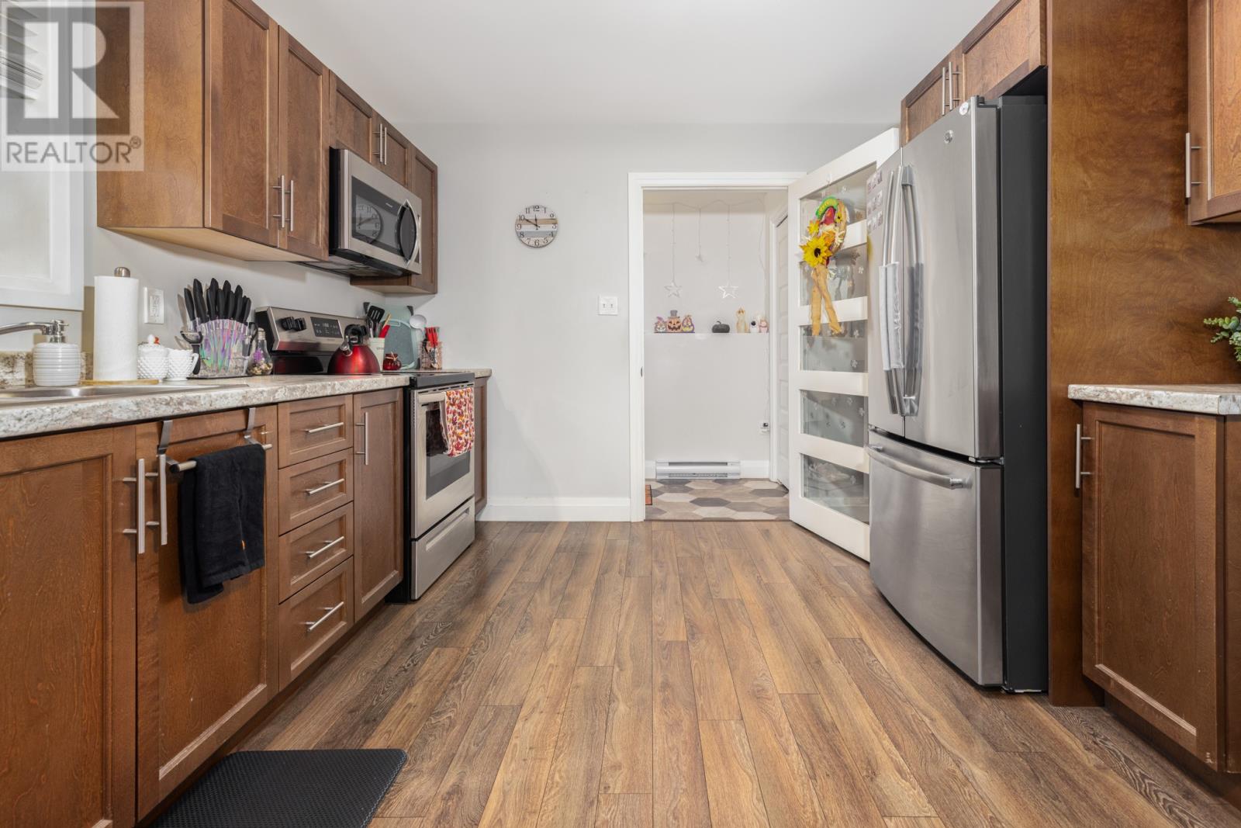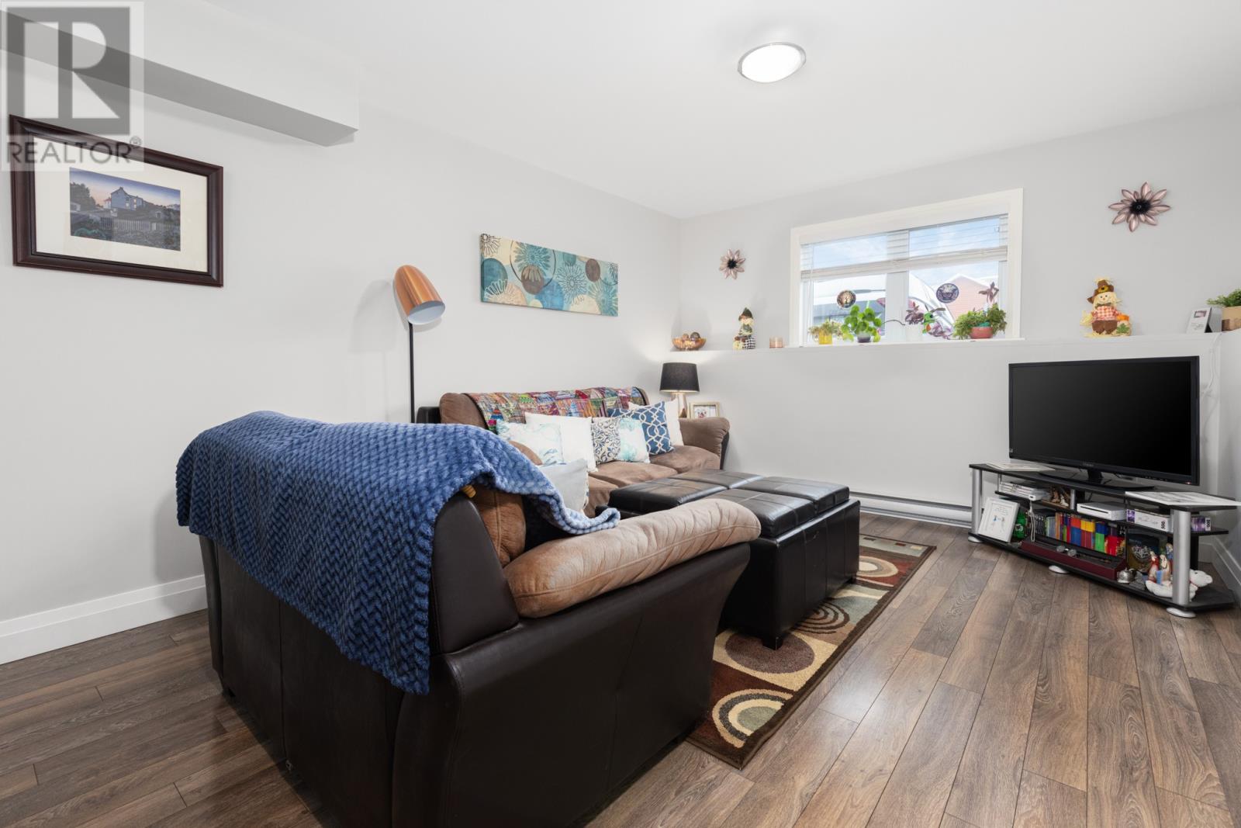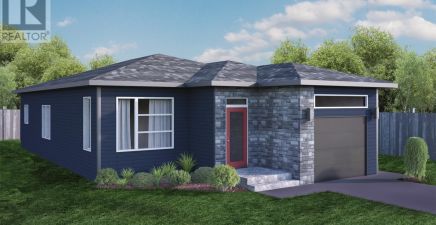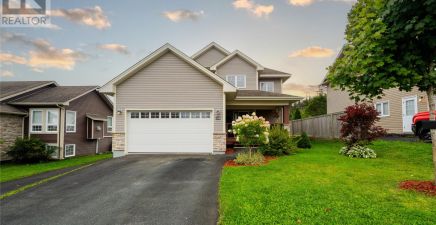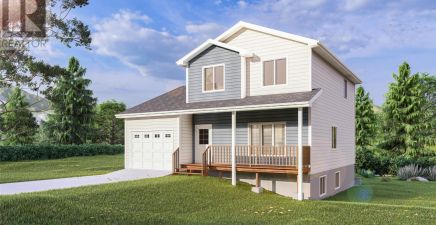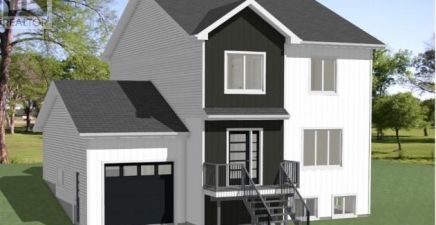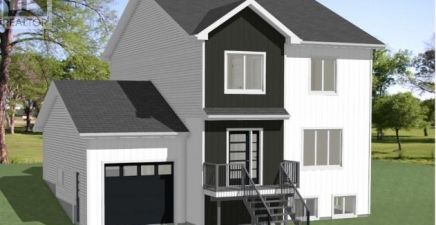Overview
- Single Family
- 4
- 3
- 2630
- 2018
Listed by: RE/MAX Infinity Realty Inc. - Sheraton Hotel
Description
Welcome to 145 Diamond Marsh, a beautifully designed split-entry home built in 2018, perfect for homeowners seeking comfort, convenience, and additional income. With loads of natural light and thoughtful upgrades, this property offers everything you need and more. The main unit features a spacious open-concept layout with a mini-split heat pump to keep you comfortable year-round. Youâll find 3 bedrooms, including a large primary bedroom with a walk-in closet and ensuite, providing a serene retreat. For added space, thereâs a good-sized rec room â perfect as a home theater or personal gym. One of this homeâs standout features is the large one bedroom apartment on the lower level, ideal for generating rental income to help with your mortgage payments. In addition, the property offers drive-up access to a 20` x 24` detached garage equipped with pot lights and a mini-split system. This versatile space can serve as extra storage, a workshop, or a hobby room, giving you endless possibilities. With its bright interiors, income potential, and functional outdoor space, 145 Diamond Marsh is the complete package. Donât miss your chance to own this beautiful home! (id:9704)
Rooms
- Bedroom
- Size: 11.10 x 12.10
- Kitchen
- Size: 11.1 x 20.5
- Living room
- Size: 11.10 x 11.10
- Recreation room
- Size: 11.4 x 14.3
- Bedroom
- Size: 8.8 x 12.2
- Bedroom
- Size: 10.11 x 8.4
- Kitchen
- Size: 15.4 x 11.5
- Living room - Dining room
- Size: 11.6 x 14.3
- Primary Bedroom
- Size: 12 x 11.8
Details
Updated on 2024-11-08 06:02:34- Year Built:2018
- Zoning Description:Two Apartment House
- Lot Size:50 x 100
Additional details
- Building Type:Two Apartment House
- Floor Space:2630 sqft
- Baths:3
- Half Baths:0
- Bedrooms:4
- Flooring Type:Laminate, Mixed Flooring
- Construction Style:Split level
- Sewer:Municipal sewage system
- Heating Type:Baseboard heaters
- Exterior Finish:Vinyl siding
Mortgage Calculator
- Principal & Interest
- Property Tax
- Home Insurance
- PMI
Listing History
| 2016-03-24 | $387,900 |












