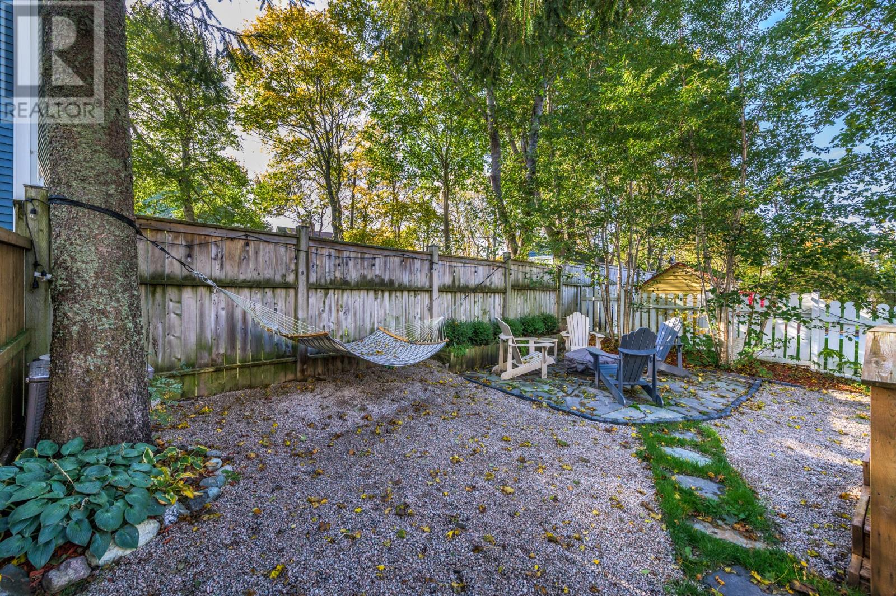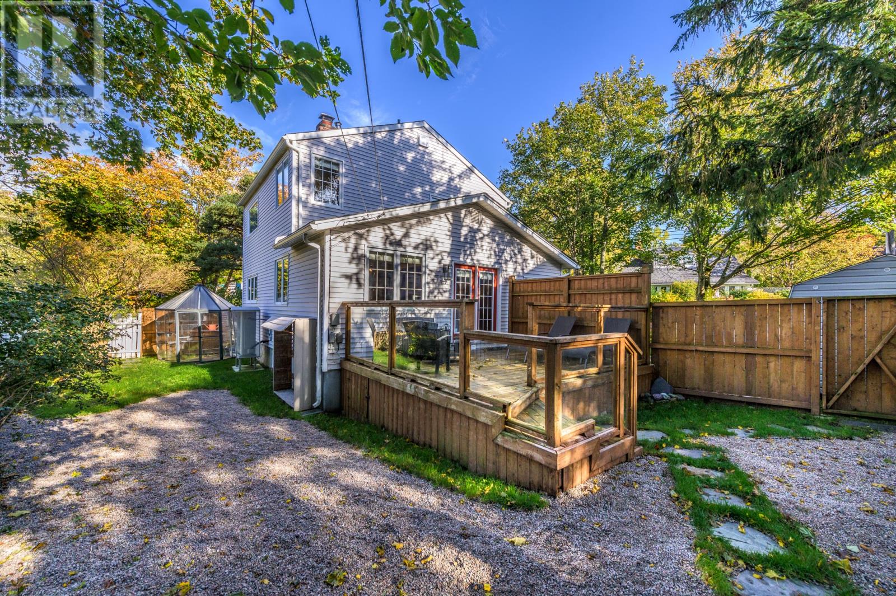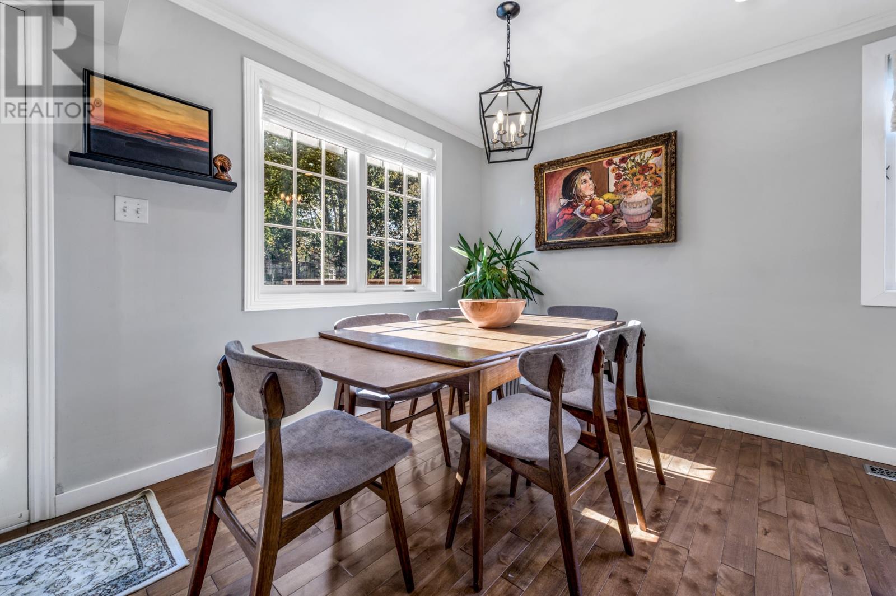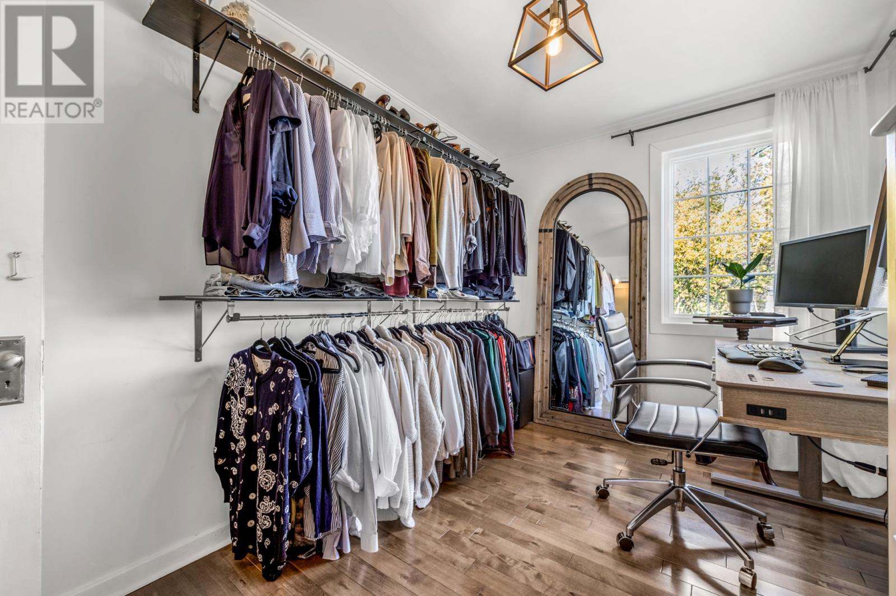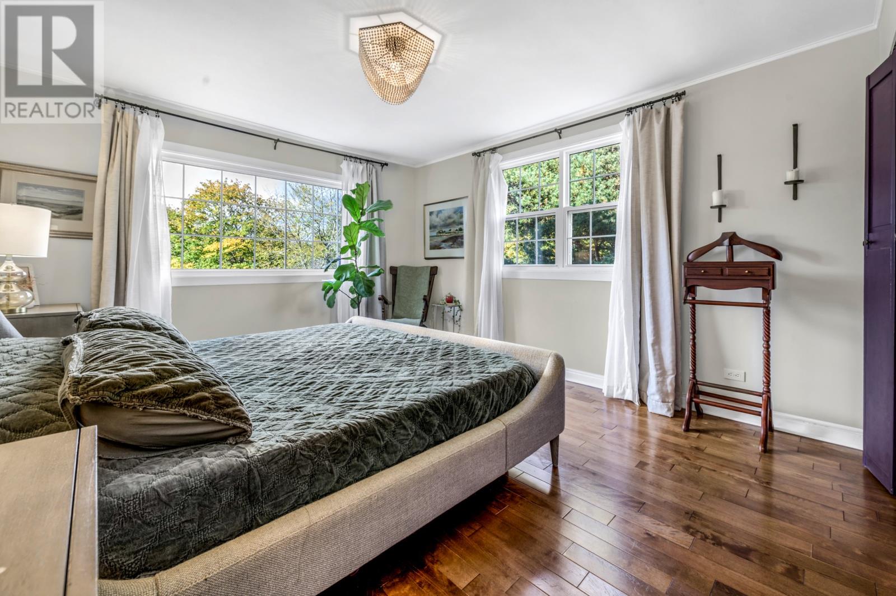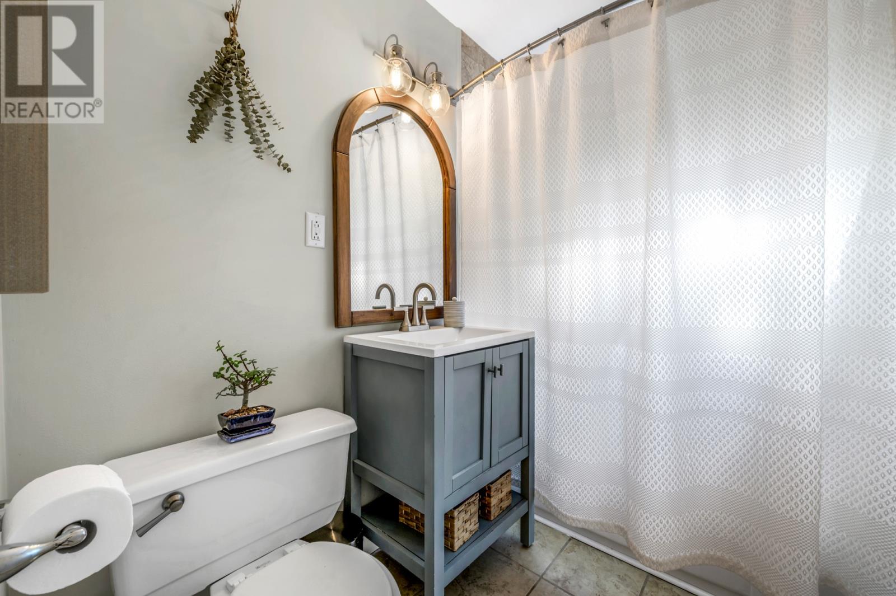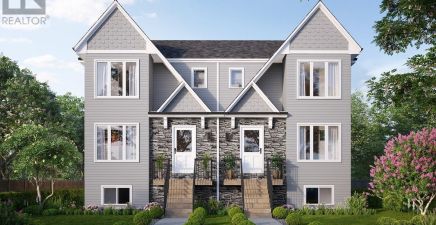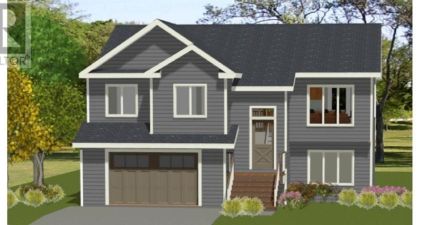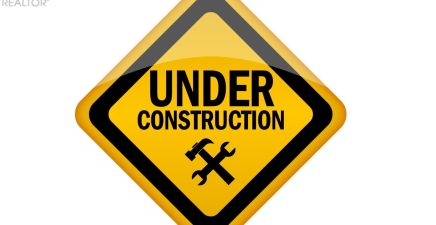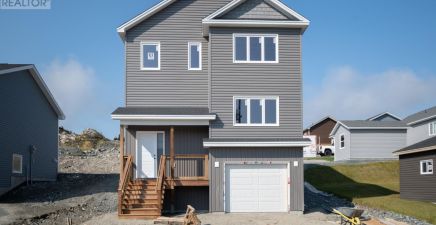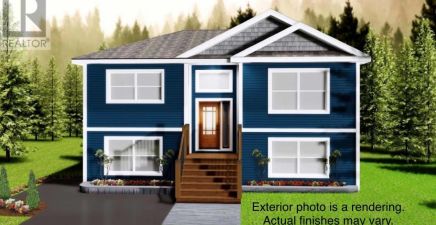Overview
- Single Family
- 3
- 2
- 1889
- 1953
Listed by: RE/MAX Infinity Realty Inc. - Sheraton Hotel
Description
Welcome to this enchanting 3-bedroom, 2-bathroom Churchill Square home, a perfect blend of modern upgrades and timeless charm, nestled among mature trees on a beautiful fenced corner lot. Just minutes from all the conveniences, this home offers an idyllic retreat where warmth and style meet. Inside, enjoy the character-rich hardwood floors that flow through bright and airy spaces. Cozy up by the wood-burning fireplace, watch the sunlight stream through expansive windows, or host unforgettable gatherings in the well-appointed kitchen. The homeâs 3 bedrooms and 2 full bathrooms ensure comfort for the entire family, while the private fenced yard offers ample space for kids and pets to play. Downstairs, the stylish basement speakeasy awaits for nights of fun with friends. This meticulously maintained home boasts a host of upgrades, including a full-home heat pump for air conditioning and energy efficiency, a new 200-amp electrical system, modern appliances, a double-paved driveway, and enhanced attic insulation. The outdoor space is equally impressive with inviting landscaping, hardscaping, a BBQ pit, a greenhouse, and a storage shed. Don`t miss your chance to live your best life in this unique and inviting home. Explore the 3D tour and floorplans. No conveyance of offers before 6:00 PM Monday October 21, 2024. Please leave offers open til 11:00 PM. (id:9704)
Rooms
- Laundry room
- Size: 10X16
- Recreation room
- Size: 11X18
- Storage
- Size: 7X15
- Storage
- Size: 7X5
- Bath (# pieces 1-6)
- Size: 7x8
- Foyer
- Size: 3x5
- Kitchen
- Size: 16x16
- Living room - Fireplace
- Size: 14x16
- Other
- Size: 4.8X8
- Bath (# pieces 1-6)
- Size: 5X8
- Bedroom
- Size: 8X12
- Bedroom
- Size: 13X13
- Primary Bedroom
- Size: 13X16
Details
Updated on 2024-10-26 06:02:36- Year Built:1953
- Appliances:Dishwasher, Refrigerator, Stove, Washer, Dryer
- Zoning Description:House
- Lot Size:107x19x5x39x5x68x85
- Amenities:Highway, Recreation, Shopping
Additional details
- Building Type:House
- Floor Space:1889 sqft
- Architectural Style:2 Level
- Stories:2
- Baths:2
- Half Baths:0
- Bedrooms:3
- Rooms:13
- Flooring Type:Ceramic Tile, Hardwood, Mixed Flooring
- Fixture(s):Drapes/Window coverings
- Foundation Type:Block, Poured Concrete
- Sewer:Municipal sewage system
- Heating Type:Heat Pump
- Heating:Electric, Wood
- Exterior Finish:Cedar shingles, Vinyl siding
- Fireplace:Yes
- Construction Style Attachment:Detached
School Zone
| Rennies River Elementary | L1 - L3 |
| Macdonald Drive Junior High | 6 - 9 |
| Gonzaga High | K - 5 |
Mortgage Calculator
- Principal & Interest
- Property Tax
- Home Insurance
- PMI
360° Virtual Tour
Listing History
| 2020-07-14 | $325,000 | 2020-04-20 | $325,000 | 2019-12-10 | $325,000 | 2019-08-09 | $350,000 | 2019-07-02 | $350,000 |










