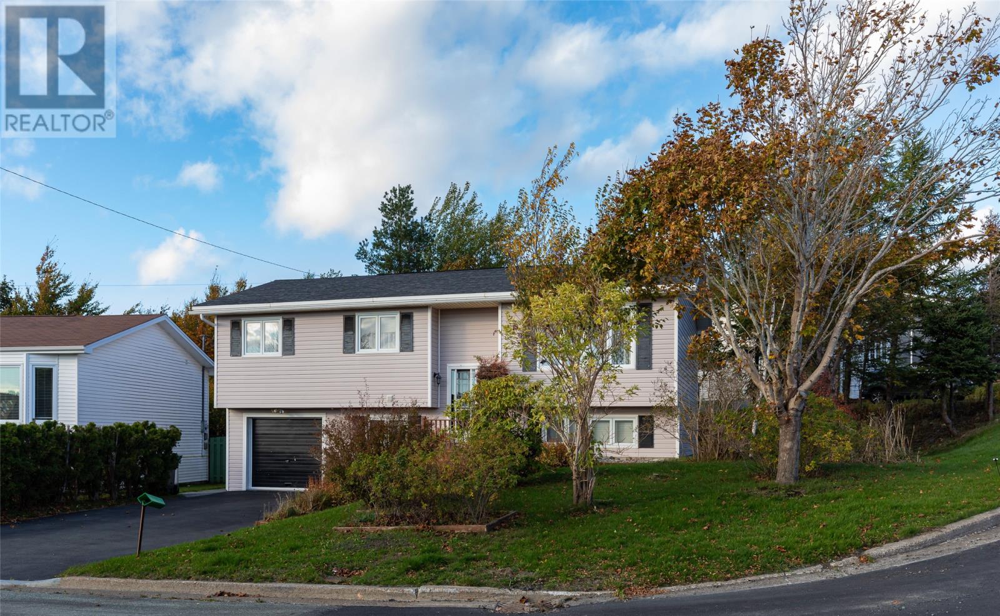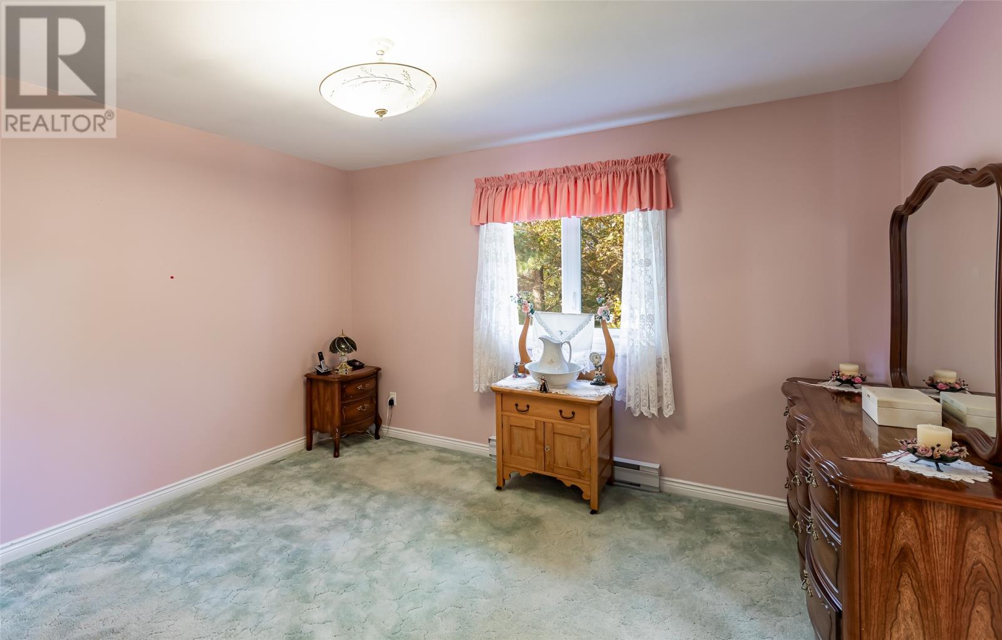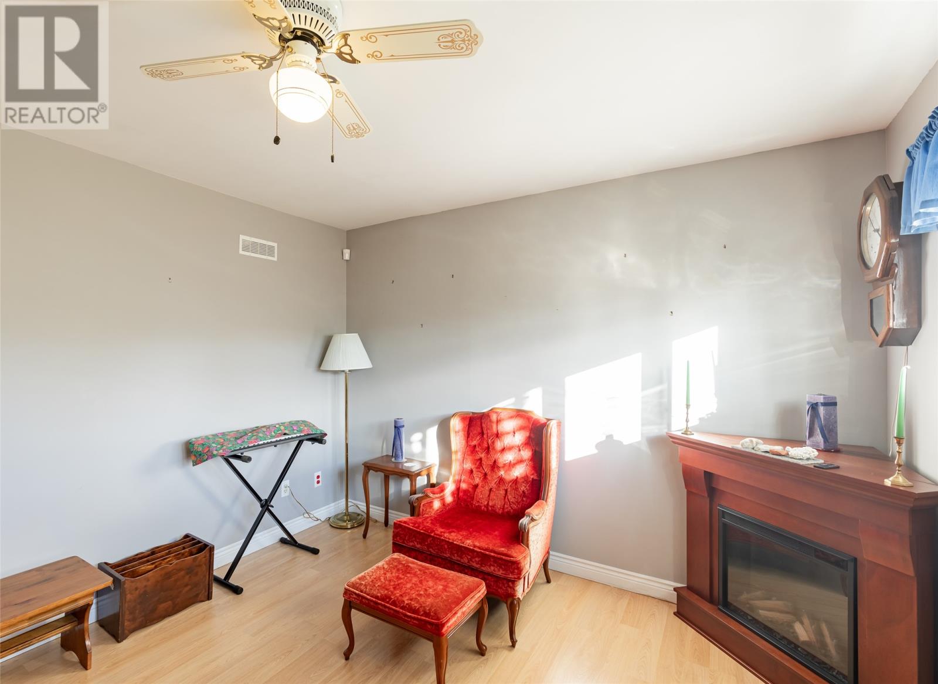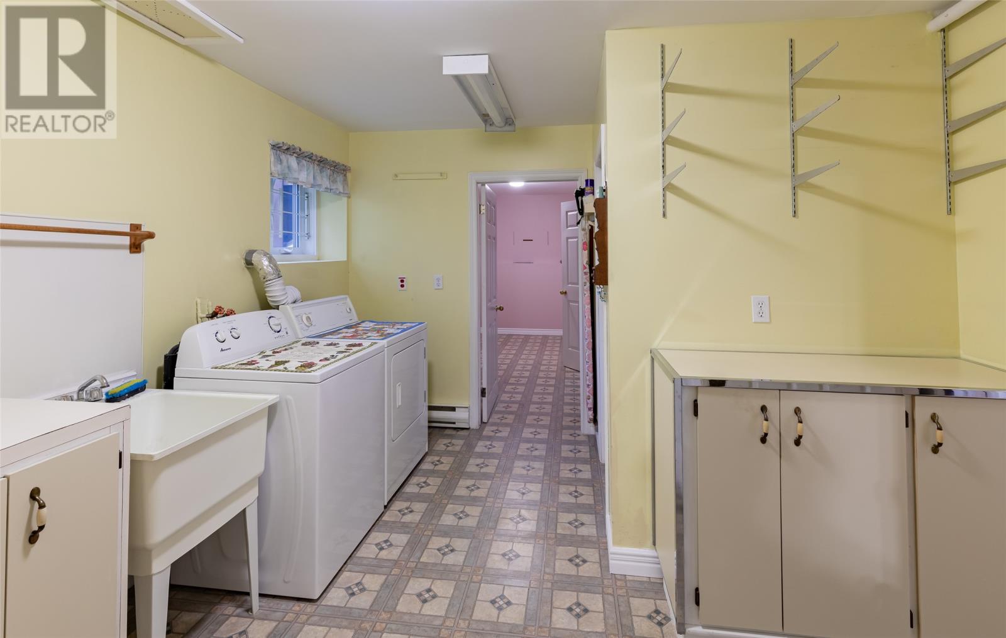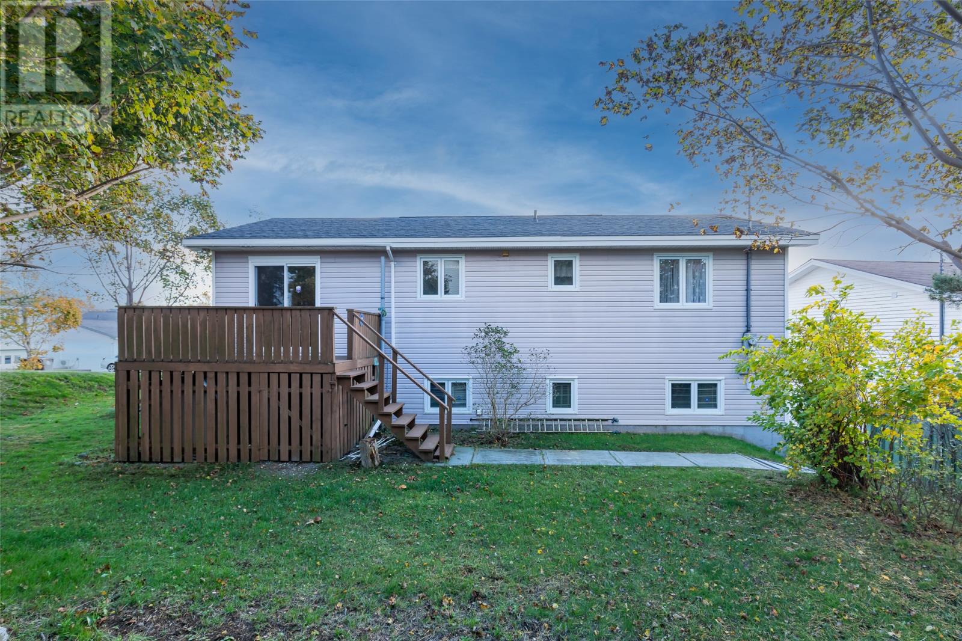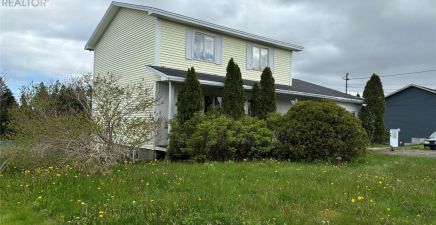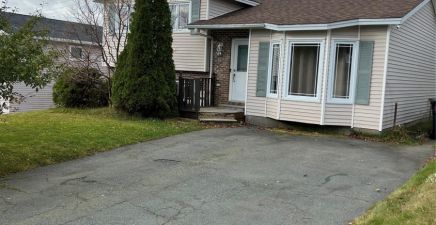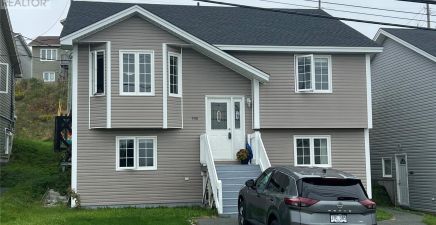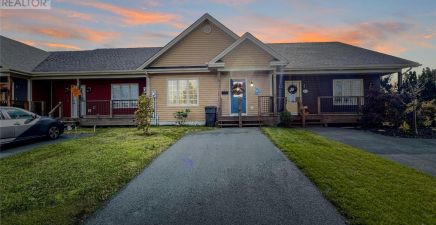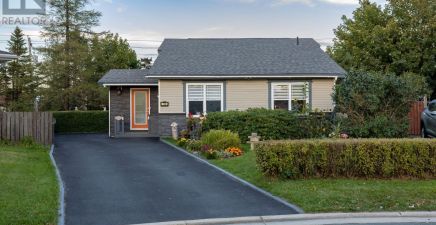Overview
- Single Family
- 3
- 2
- 2174
- 1991
Listed by: RE/MAX Realty Specialists
Description
Located on a corner lot and on a cul-de-sac sits this well cared for split entry bungalow that is neat as a pin! Oak floors throughout the main areas, and a hardwood staircase leading to separate kitchen, bright dining and living room, 3 bedrooms & a full washroom. Downstairs features a separate rec room with corner fireplace, great size laundry and a hobby room/den. The in-house Garage has a workbench at the back of it and plenty of room for one car and storage. Most appliances included. Home has low heat costs at $271/mo on average, shingles done in 2014, vinyl windows 2009 and a new hot water tank. Donât let this opportunity pass you by, come view today! See more on to Virtual tour @ https://my.matterport.com/show/?m=5tXFv9suz78 Sellers direction in documents, please submit offer prior to 5 PM Monday Oct 21st and leave open until 8PM. (id:9704)
Rooms
- Bath (# pieces 1-6)
- Size: 4 piece
- Hobby room
- Size: 10 x 14
- Laundry room
- Size: 12 x 11
- Not known
- Size: 12 x 24
- Recreation room
- Size: 13 x 11
- Bath (# pieces 1-6)
- Size: 4 piece
- Bedroom
- Size: 8 x 11.07
- Bedroom
- Size: 10 x 10
- Dining room
- Size: 9.10 x 11.6
- Kitchen
- Size: 11.05 x 11.2
- Living room
- Size: 13.06 x 14
- Primary Bedroom
- Size: 11.06 x 12.10
Details
Updated on 2024-10-28 06:02:58- Year Built:1991
- Appliances:Dishwasher, Refrigerator, Stove, Washer
- Zoning Description:House
- Lot Size:36.6-120-88-69-8.4 (Irregular}
Additional details
- Building Type:House
- Floor Space:2174 sqft
- Stories:1
- Baths:2
- Half Baths:0
- Bedrooms:3
- Rooms:12
- Flooring Type:Hardwood, Mixed Flooring
- Construction Style:Split level
- Foundation Type:Concrete
- Sewer:Municipal sewage system
- Heating Type:Baseboard heaters
- Heating:Electric
- Exterior Finish:Vinyl siding
- Construction Style Attachment:Detached
School Zone
| Holy Spirit High | 9 - L3 |
| Villanova Junior High | 7 - 8 |
| Topsail Elementary | K - 6 |
Mortgage Calculator
- Principal & Interest
- Property Tax
- Home Insurance
- PMI

