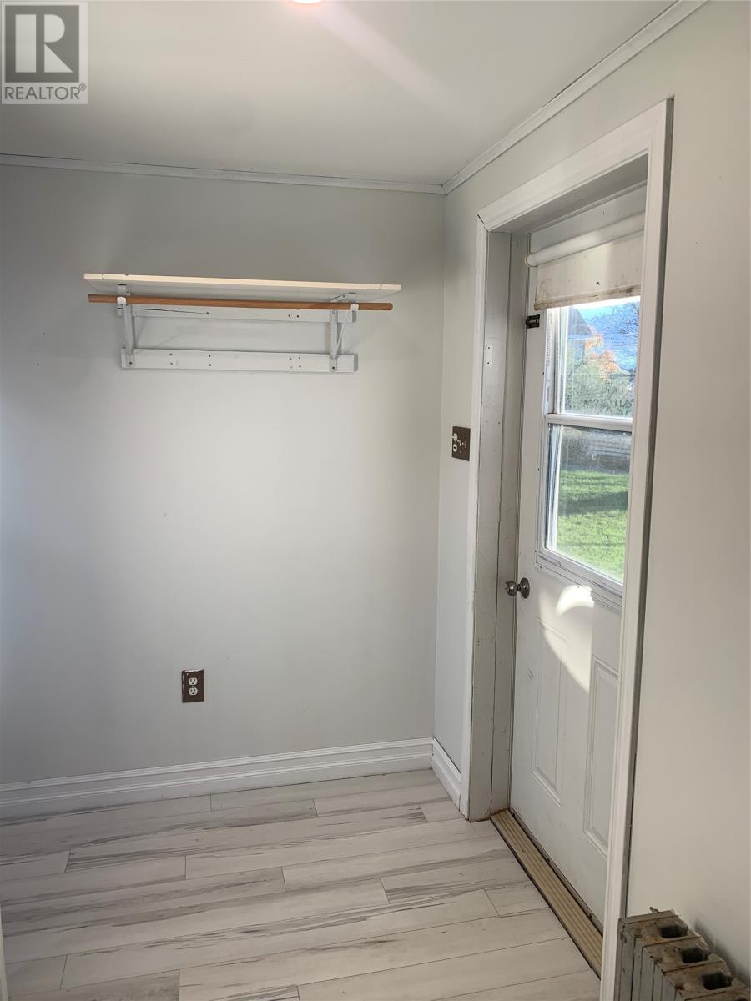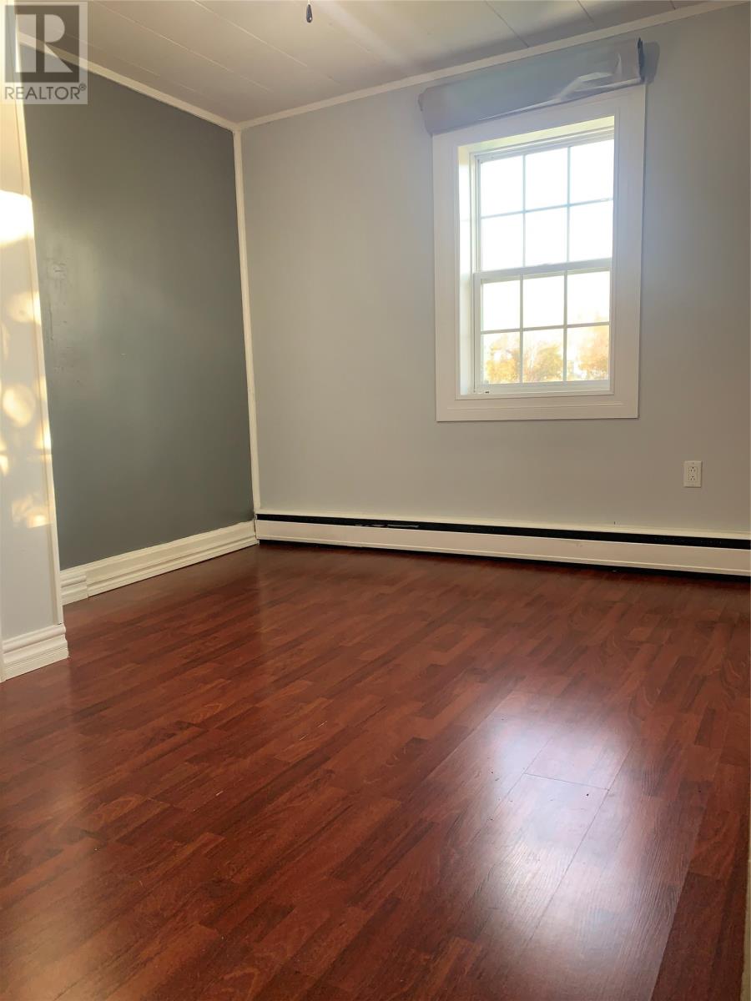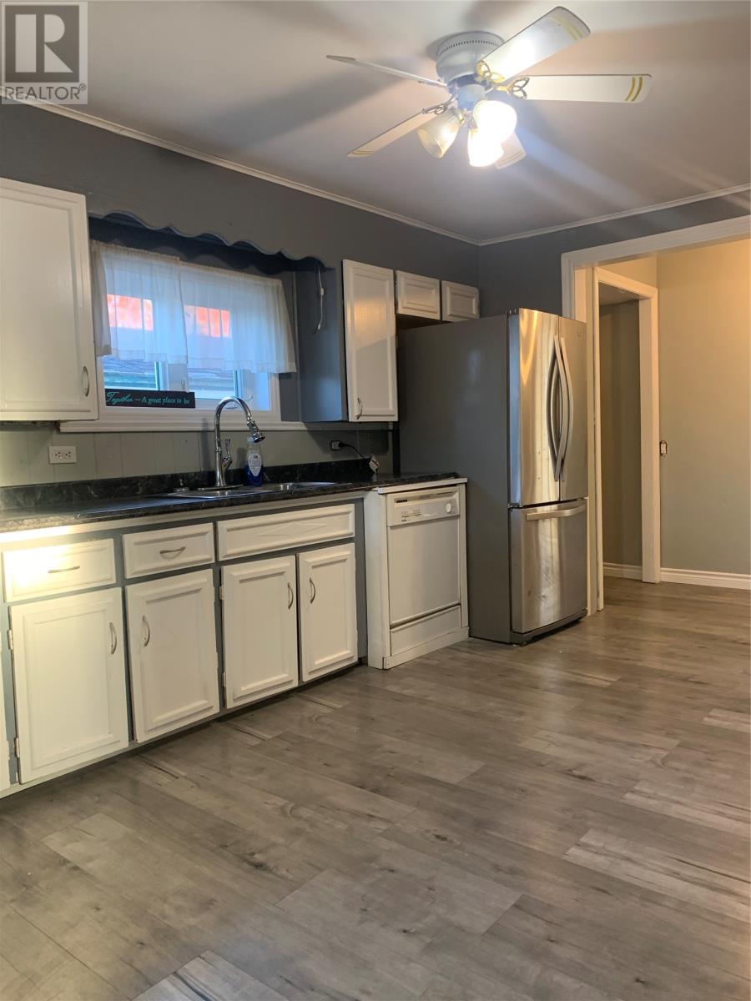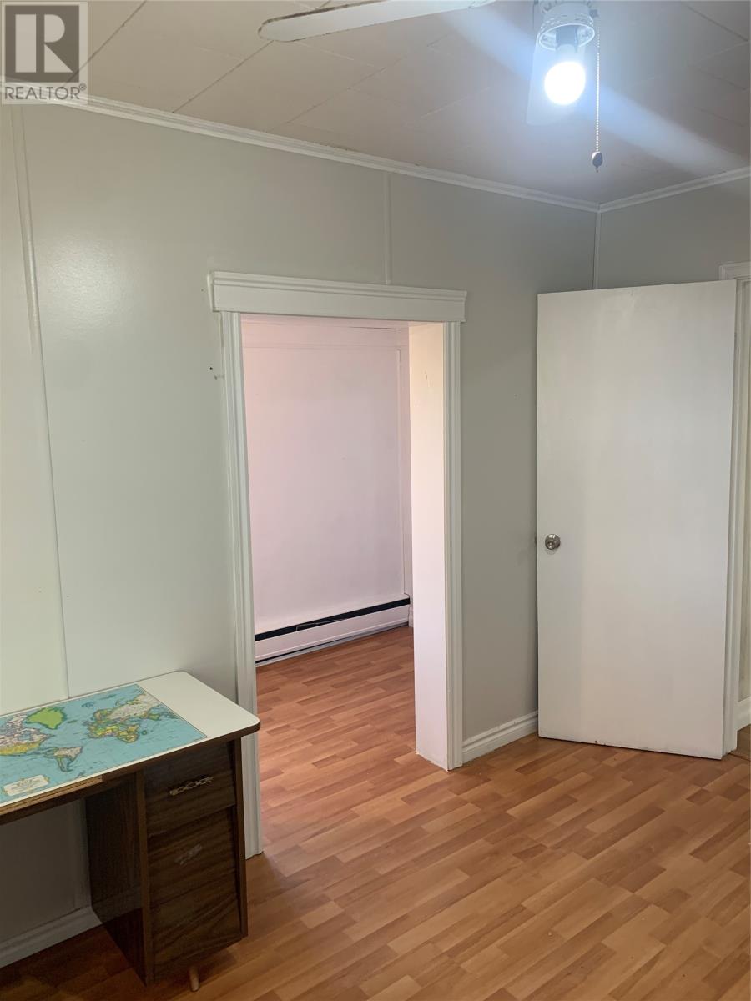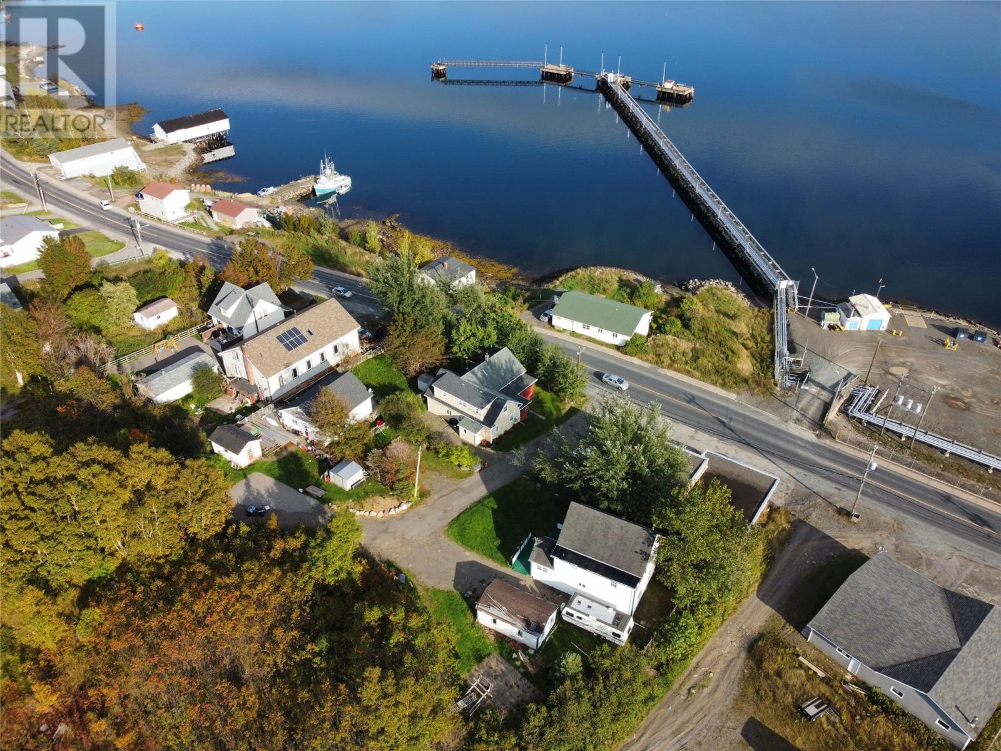Overview
- Single Family
- 5
- 2
- 2194
- 1955
Listed by: Krown Property Investments Inc.
Description
Welcome to 108A Main Street in Lewisporte, NL. If this lovely 2 storey home could talk you could write a novel. Beaming with history and character, this well maintained classic is a must see and you get to write the next chapter. The main floor consist of a large porch, open concept kitchen and dining with breakfast bar, family room, primary room with ensuite, laundry room and lots of closet space. Head upstairs and there are 4 more large bedrooms, a full bath and more closet space. There`s also access to the 30x13 loft which could be a craft room, a hangout for the kids or just an extra storage area. Upgrades in recent years include new shingles, windows, completely re-wired with upgraded panel box, new electric hot water radiation system and new hot water tank. This is a great family home and with 5 bedrooms it could be an excellent rental for students. This is a great opportunity at a great price!!! (id:9704)
Rooms
- Dining room
- Size: 12.7x10.8
- Ensuite
- Size: 5.5x9.5
- Family room
- Size: 14.5x9.5
- Kitchen
- Size: 19.6x11
- Laundry room
- Size: 6x8
- Porch
- Size: 9.5x6
- Primary Bedroom
- Size: 10.7x11
- Bath (# pieces 1-6)
- Size: 11x6
- Bedroom
- Size: 13.2x9
- Bedroom
- Size: 10.7x8.7
- Bedroom
- Size: 13.2x10.7
- Bedroom
- Size: 10.6x10.8
- Not known
- Size: 5x13 (WIC)
- Attic
- Size: 13x30 (LOFT)
Details
Updated on 2025-03-03 16:50:26- Year Built:1955
- Appliances:Refrigerator, See remarks, Stove, Washer, Dryer
- Zoning Description:House
- Lot Size:TBD
- Amenities:Recreation, Shopping
- View:Ocean view
Additional details
- Building Type:House
- Floor Space:2194 sqft
- Stories:3
- Baths:2
- Half Baths:0
- Bedrooms:5
- Rooms:14
- Flooring Type:Laminate, Other
- Foundation Type:Concrete
- Sewer:Municipal sewage system
- Heating Type:Radiant heat
- Heating:Electric
- Exterior Finish:Vinyl siding
Mortgage Calculator
- Principal & Interest
- Property Tax
- Home Insurance
- PMI

