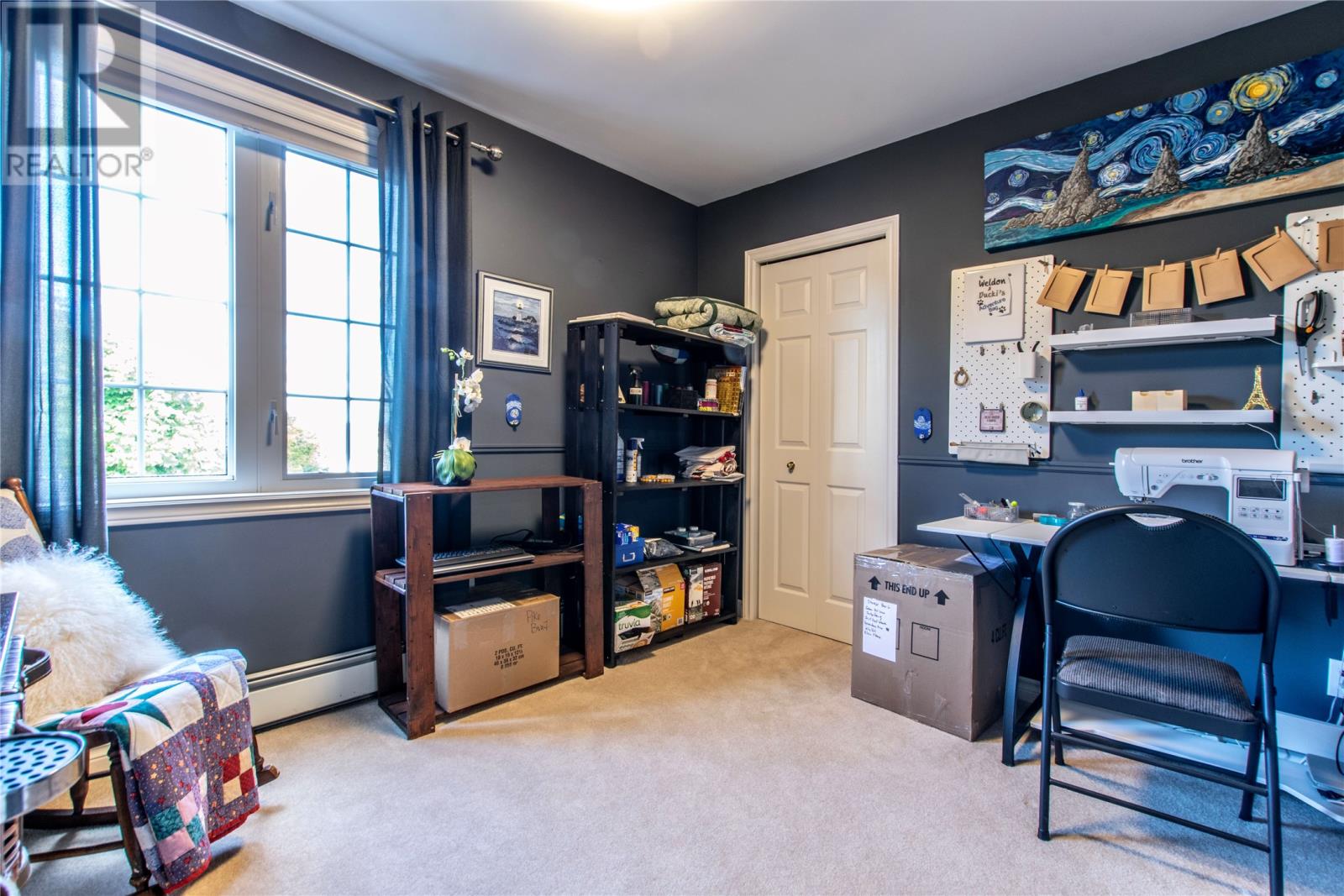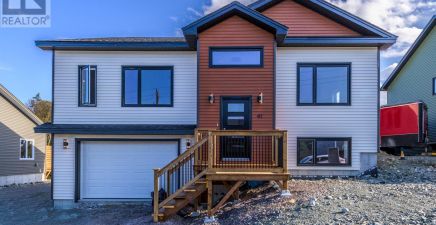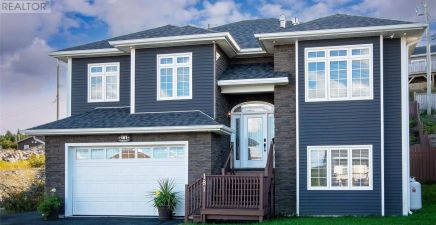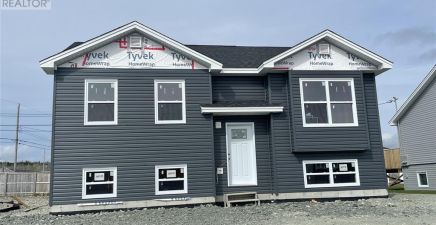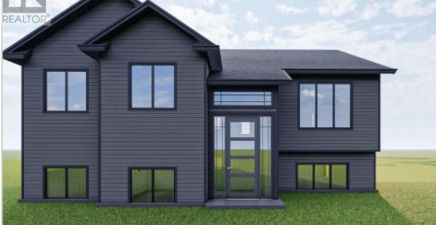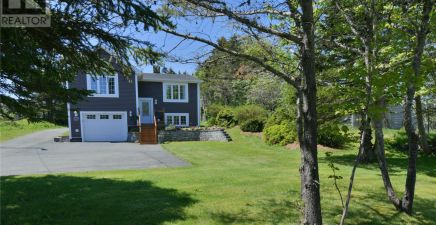Overview
- Single Family
- 3
- 4
- 2602
- 2000
Listed by: Royal LePage Vision Realty
Description
An executive 3-bedroom, 4-bathroom two-storey home with attached garage, nestled on a quiet, family-friendly street, in sought after Topsail. The main floor is bright and spacious with large windows providing ample natural light into the living space. The main level of this home features a large living room with propane fireplace, dining room, main floor office and laundry as well as a chefâs kitchen with solid wood cabinetry, propane stove and granite countertops. An overall fantastic space thatâs perfect for those who love to cook and entertain. Upstairs, youâll find three generously sized bedrooms, including the massive primary suite with a walk-in closet and updated ensuite. The fully developed basement offers ample storage, a rec-room and a half bath. Much like the interior, the fenced backyard is spacious and perfect for entertaining. Thereâs a multi-level patio which is great for lounging, separate campfire area, and even a storage shed. This property will not disappoint, schedule a private viewing today. (id:9704)
Rooms
- Bath (# pieces 1-6)
- Size: 2pc
- Den
- Size: 14.5x11.9
- Recreation room
- Size: 17.3x12.5
- Storage
- Size: 12.5x11.5
- Utility room
- Size: 13.6x7.9
- Bath (# pieces 1-6)
- Size: 2pc
- Dining room
- Size: 13x12
- Laundry room
- Size: 6.9x5.7
- Living room - Fireplace
- Size: 13x11
- Not known
- Size: 22x9.5
- Not known
- Size: 18.4x17.10
- Office
- Size: 10.11x10.8
- Porch
- Size: 5.11x4.7
- Porch
- Size: 5.9x5.9
- Bath (# pieces 1-6)
- Size: 4pc
- Bedroom
- Size: 13.7x13
- Bedroom
- Size: 10.5x9.9
- Ensuite
- Size: 3pc
- Primary Bedroom
- Size: 24.2x14.11
Details
Updated on 2024-10-26 06:02:20- Year Built:2000
- Appliances:Dishwasher
- Zoning Description:House
- Lot Size:54x129x46x110x73
- Amenities:Recreation
Additional details
- Building Type:House
- Floor Space:2602 sqft
- Architectural Style:2 Level
- Stories:2
- Baths:4
- Half Baths:2
- Bedrooms:3
- Rooms:19
- Flooring Type:Carpeted, Ceramic Tile, Hardwood, Laminate
- Foundation Type:Concrete
- Sewer:Municipal sewage system
- Heating Type:Baseboard heaters, Hot water radiator heat
- Heating:Oil
- Exterior Finish:Vinyl siding
- Fireplace:Yes
- Construction Style Attachment:Detached
School Zone
| Holy Spirit High | 9 - L3 |
| Villanova Junior High | 7 - 8 |
| Topsail Elementary | K - 6 |
Mortgage Calculator
- Principal & Interest
- Property Tax
- Home Insurance
- PMI






















