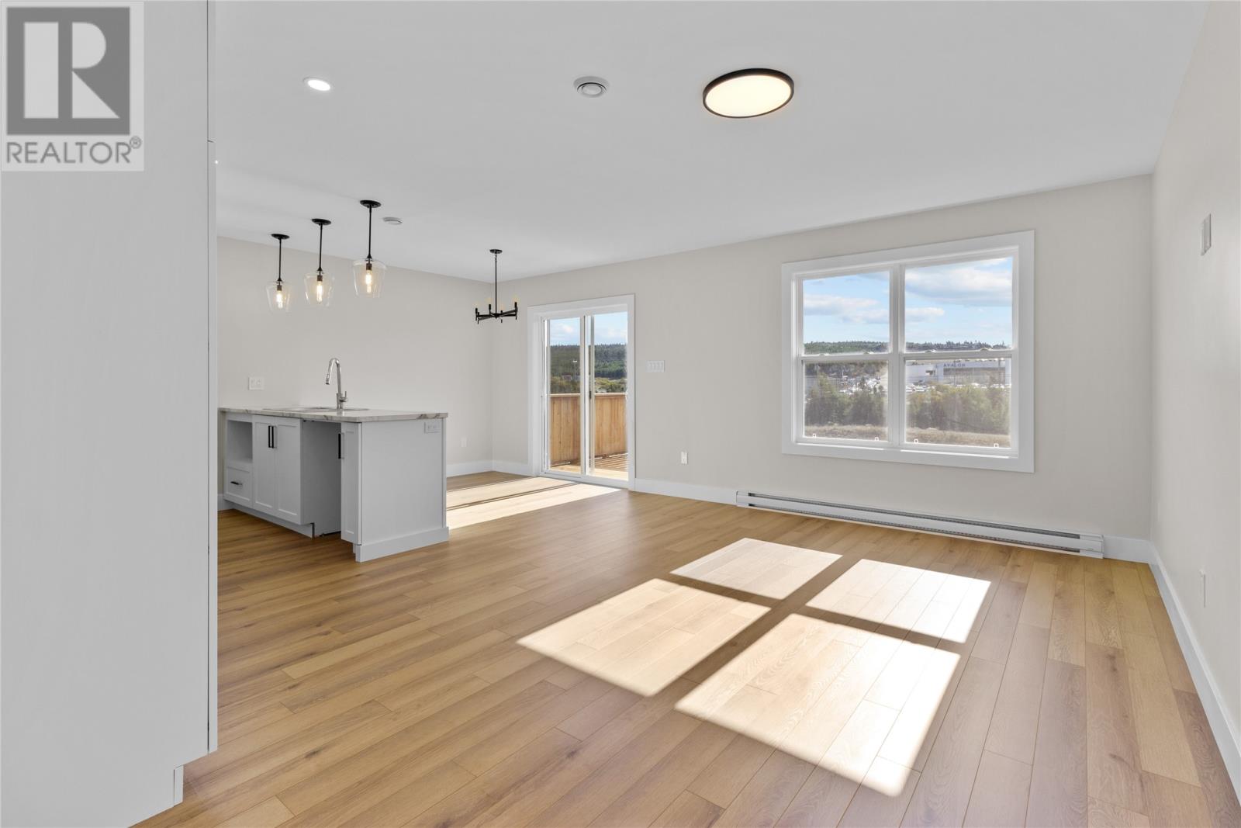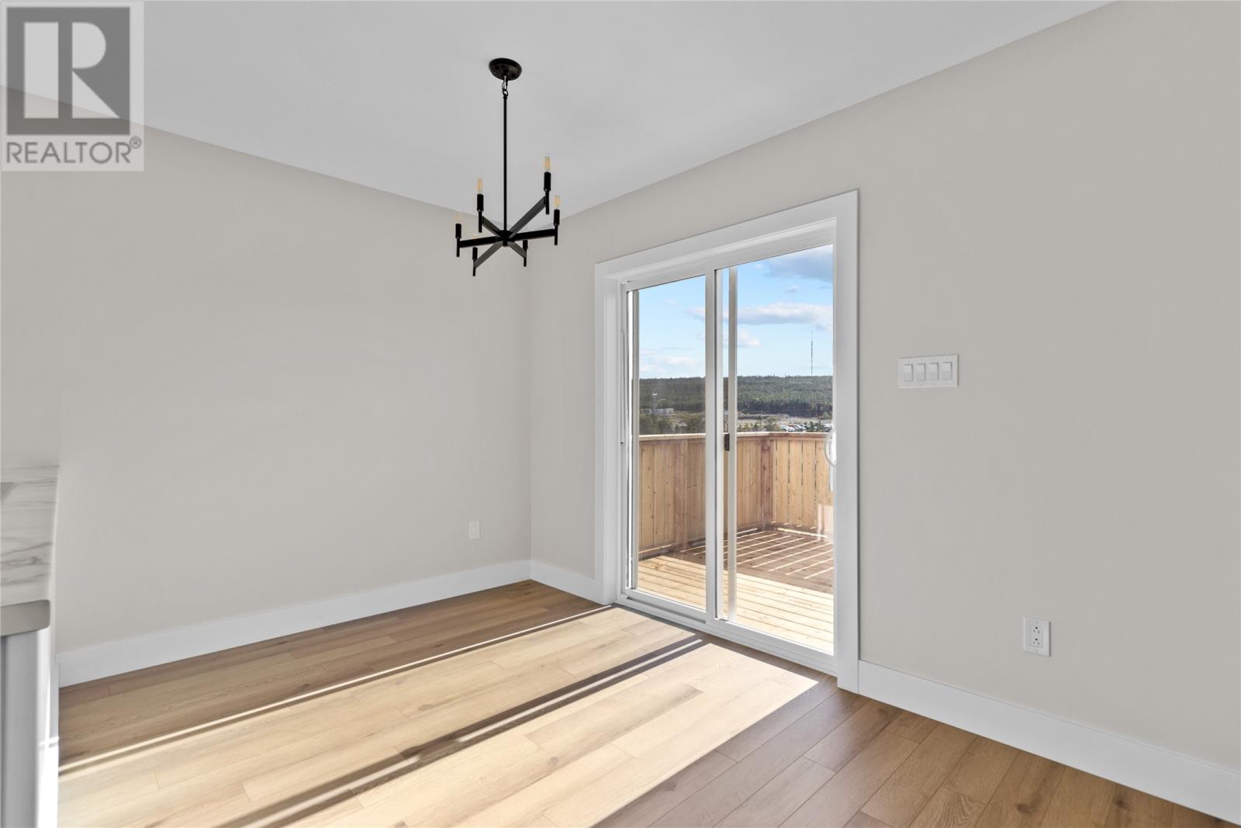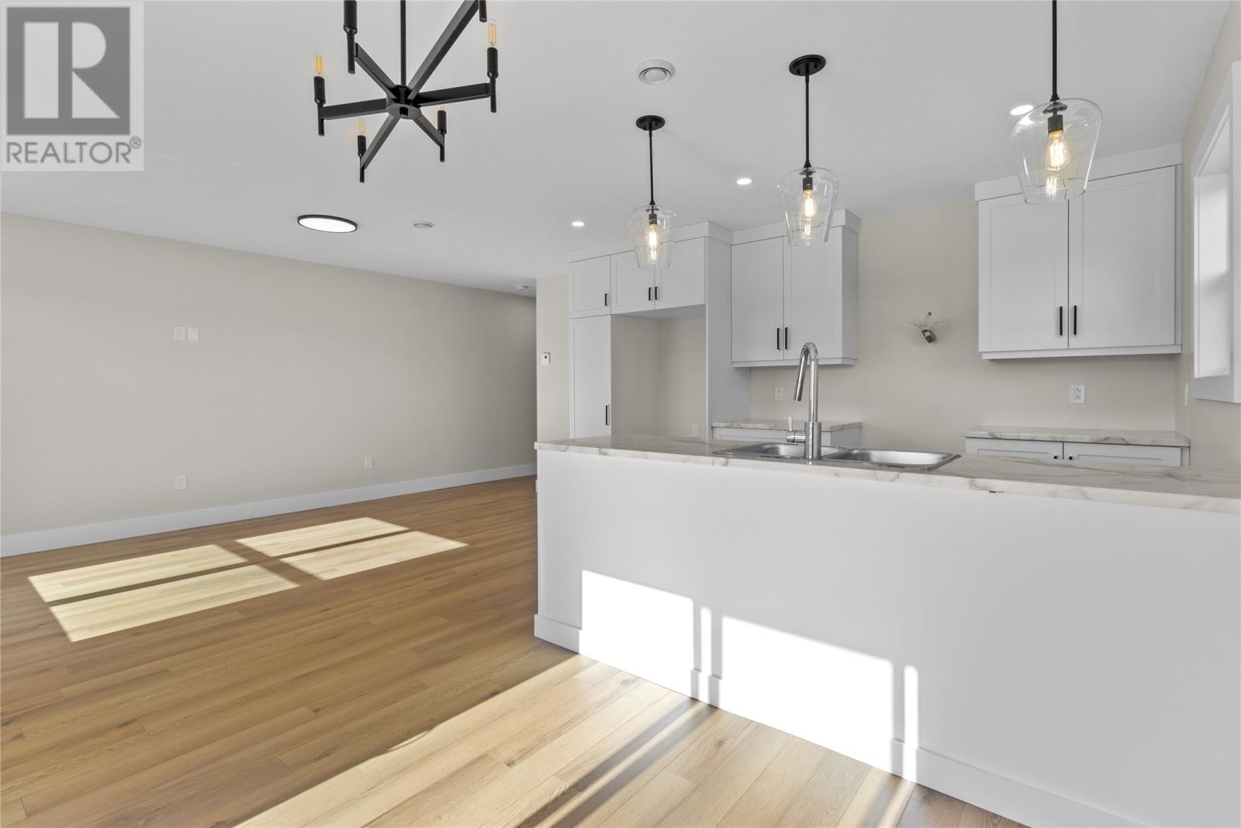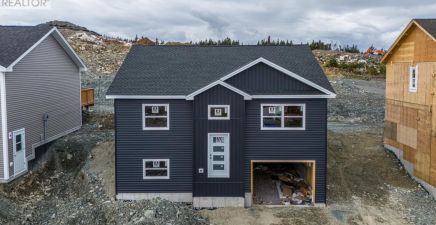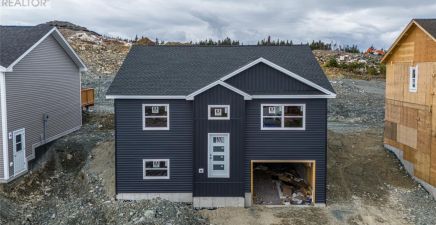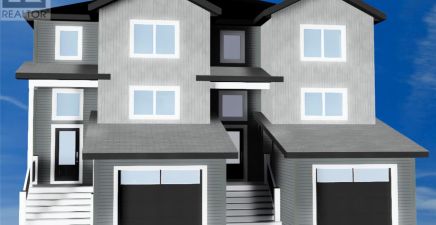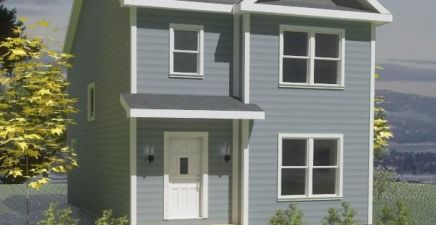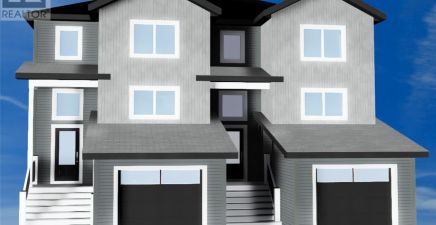Overview
- Single Family
- 4
- 3
- 1848
- 2024
Listed by: Royal LePage Atlantic Homestead
Description
NEW HOME CONSTUCTION IN KENMOUNT TERRACE WEST! COMPLETED AND READY FOR IMMEDIATE OCCUPANCY! Constructed by Multi-Award Winning Builder, EASTWOOD HOMES. Backing onto a Green Belt, this modern bungalow has an Open Concept Main Floor, with kitchen, living room, dining area giving a lovely great room feel. On the same floor, moving down the hallway, two bedrooms and main bath are nicely tucked away. The Primary suite has a three piece ensuite with tiled shower and a walk-in closet. The lower level is fully developed with a family room room, full 3 piece bath and two bedrooms. This home has a full ONE YEAR WARRANTY from the builder and a 10-year Atlantic Home Warranty. Paved driveway, pressure treated deck and fully landscaped. HST included in list price and to be rebated to vendor on closing. (id:9704)
Rooms
- Bath (# pieces 1-6)
- Size: B3
- Bedroom
- Size: 13x12
- Bedroom
- Size: 9x13
- Family room
- Size: 14x14.6
- Bath (# pieces 1-6)
- Size: B2
- Bedroom
- Size: 10.6x9.10
- Dining room
- Size: 17.4x6.10
- Ensuite
- Size: B1
- Kitchen
- Size: 17.4x12.2
- Living room
- Size: 17.4x16.2
- Primary Bedroom
- Size: 12x12.2
Details
Updated on 2024-10-26 06:02:25- Year Built:2024
- Appliances:See remarks
- Zoning Description:House
- Lot Size:324.3 Sq M
Additional details
- Building Type:House
- Floor Space:1848 sqft
- Architectural Style:Bungalow
- Stories:1
- Baths:3
- Half Baths:0
- Bedrooms:4
- Rooms:11
- Flooring Type:Laminate, Mixed Flooring
- Foundation Type:Concrete, Poured Concrete
- Sewer:Municipal sewage system
- Heating Type:Baseboard heaters
- Heating:Electric
- Exterior Finish:Vinyl siding
- Construction Style Attachment:Detached
School Zone
| Prince of Wales Collegiate | L1 - L3 |
| Leary’s Brook Junior High | 6 - 9 |
| Larkhall Academy | K - 5 |
Mortgage Calculator
- Principal & Interest
- Property Tax
- Home Insurance
- PMI








