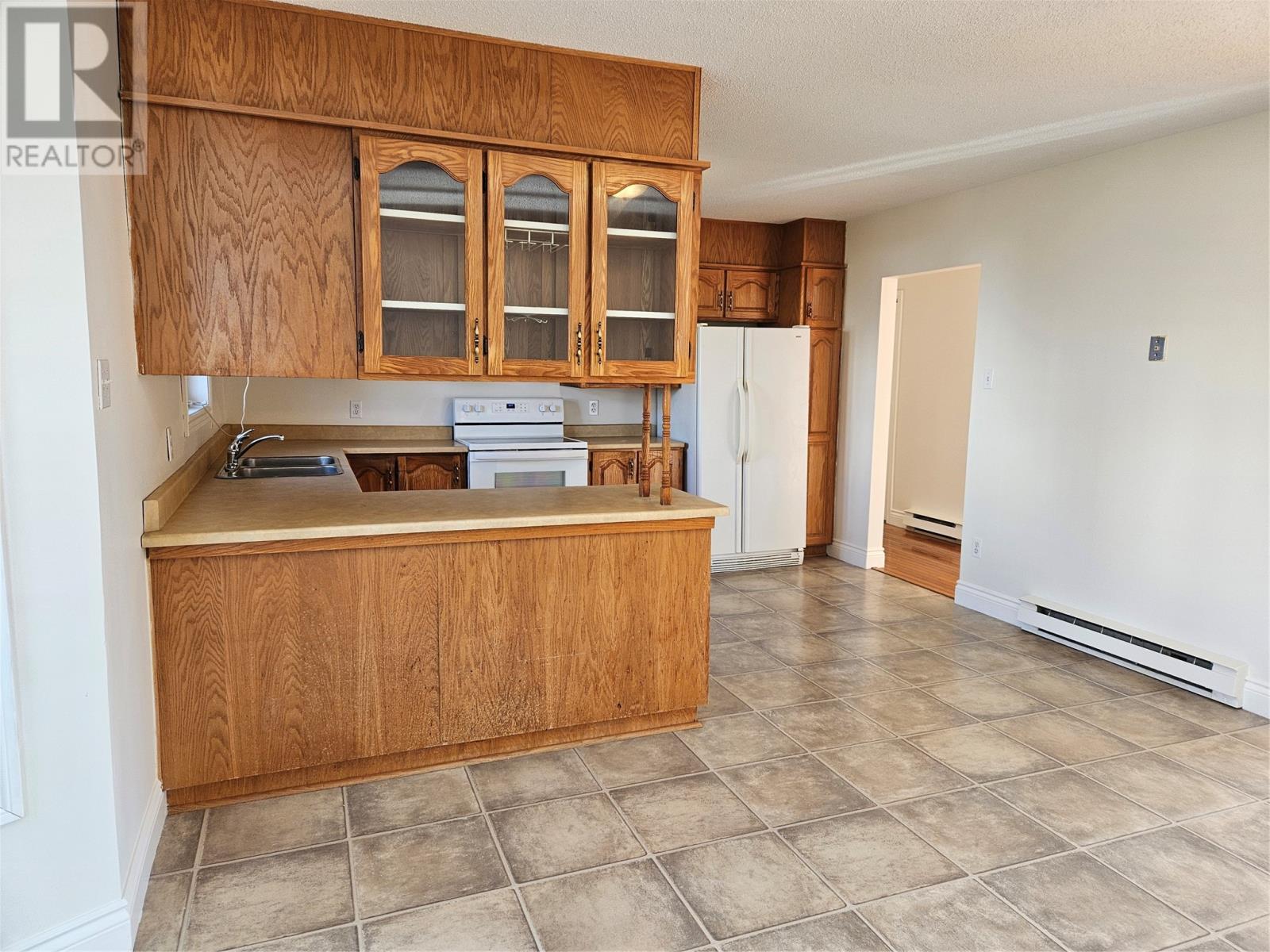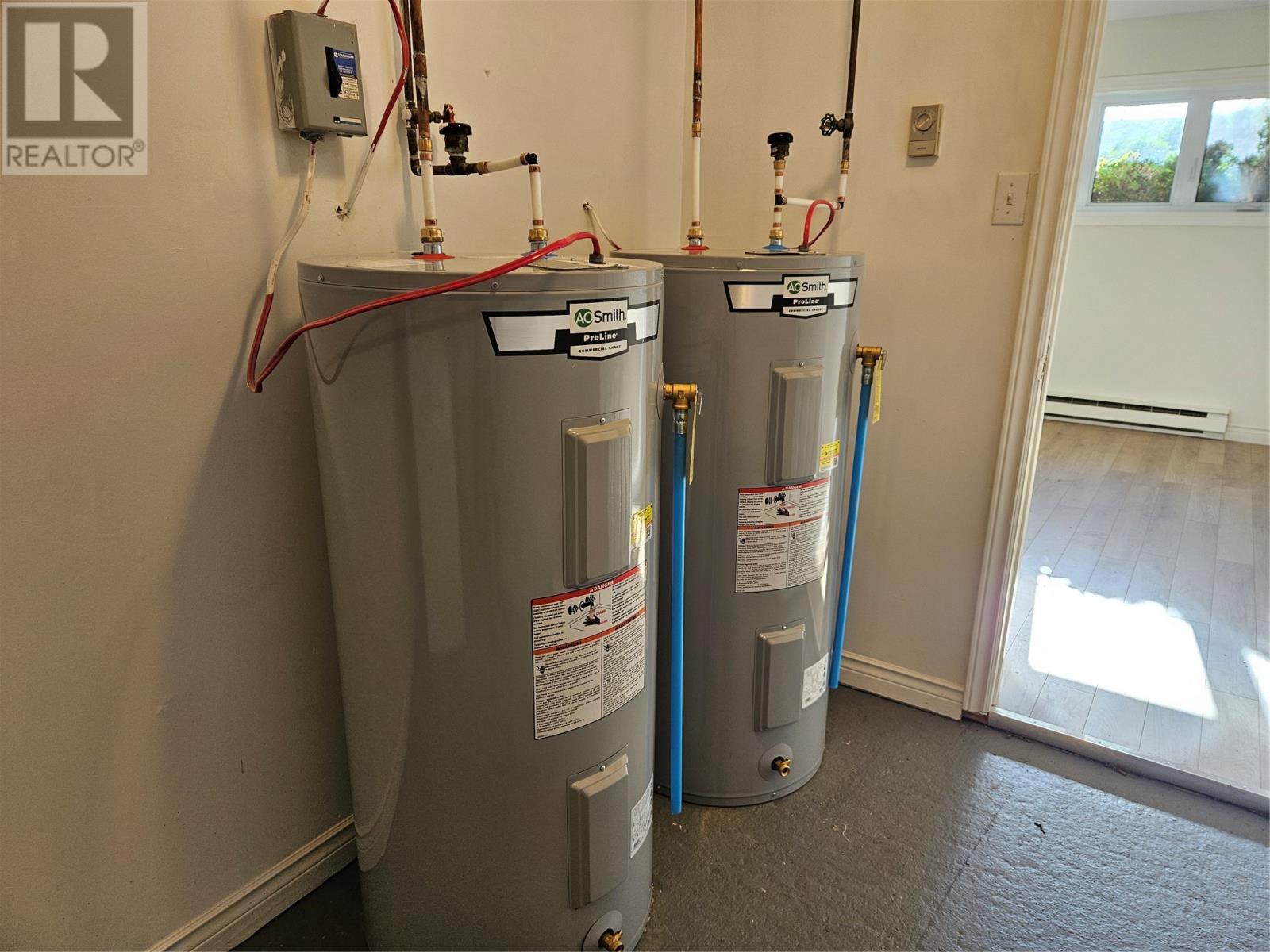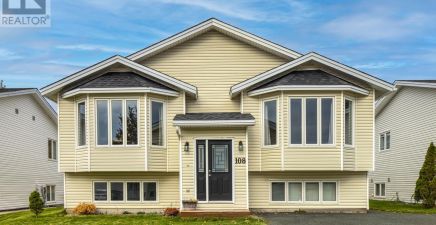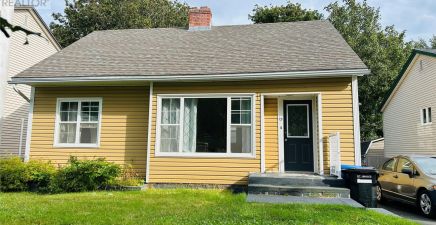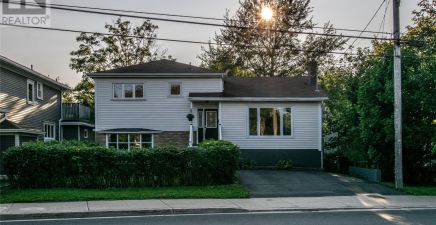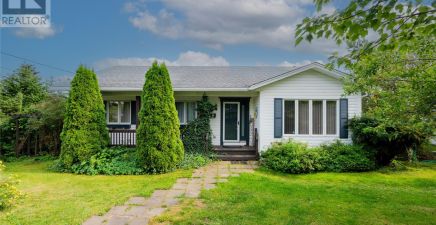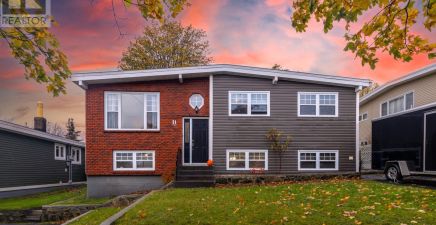Overview
- Single Family
- 5
- 2
- 2400
- 1991
Listed by: Royal LePage Atlantic Homestead
Description
Attention Investors!!! Located in west end St. John`s is this spacious 2 apartment home. Main floor unit includes 3 bedrooms, one 4 piece bathroom, living room with hardwood flooring, double french doors that leads to dining room and kitchen with patio off. The upstairs is currently vacant and under gone a total paint throughout, new flooring in front entrance, primary bedroom and downstairs rec room. New light fixtures and cleaning plus 2 new hot water boilers 2024. The 2 bedroom basement apartment rents for $1000 pou on month to month basis. This property is ideally located and close to shopping, schools, walking trails, bus stop, and so much more. New windows, shingles, back deck, covered porch in 2011. New front door in 2023. Offers to be submitted to listing agent by 3:30 on Saturday Oct 26th. (id:9704)
Rooms
- Bedroom
- Size: 10x10
- Bedroom
- Size: 10x10
- Family room
- Size: 10x12
- Laundry room
- Size: 6x14
- Living room
- Size: 12x12
- Not known
- Size: 15x10
- Bath (# pieces 1-6)
- Size: 4pc
- Bedroom
- Size: 11x9
- Bedroom
- Size: 11x9
- Dining room
- Size: 10x10
- Foyer
- Size: 4x6
- Kitchen
- Size: 12 x 12
- Living room
- Size: 11x15
- Primary Bedroom
- Size: 12x14
Details
Updated on 2024-10-28 06:02:20- Year Built:1991
- Zoning Description:Two Apartment House
- Lot Size:54x100x69x100
- Amenities:Recreation, Shopping
Additional details
- Building Type:Two Apartment House
- Floor Space:2400 sqft
- Baths:2
- Half Baths:0
- Bedrooms:5
- Rooms:14
- Flooring Type:Carpeted, Hardwood, Laminate, Other
- Construction Style:Split level
- Foundation Type:Poured Concrete
- Sewer:Municipal sewage system
- Cooling Type:Air exchanger
- Heating Type:Baseboard heaters
- Exterior Finish:Brick, Vinyl siding
- Construction Style Attachment:Detached
School Zone
| Waterford Valley High | L1 - L3 |
| Beaconsfield Junior High | 8 - 9 |
| St. Matthew’s Elementary | K - 7 |
Mortgage Calculator
- Principal & Interest
- Property Tax
- Home Insurance
- PMI









