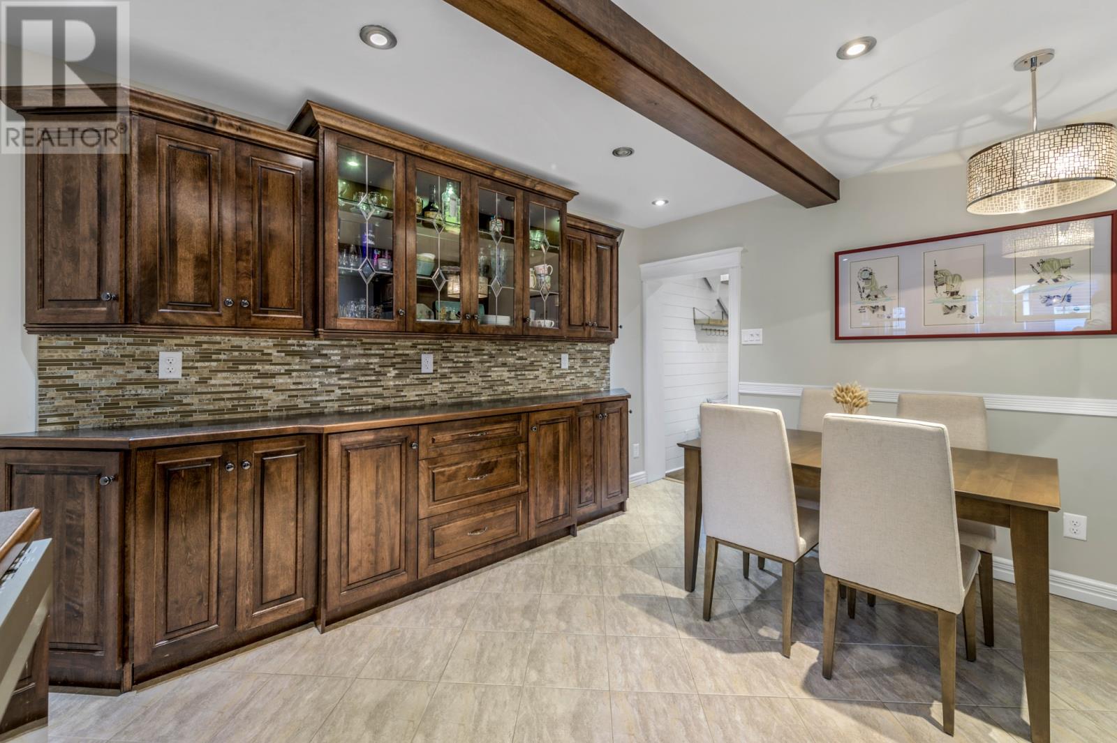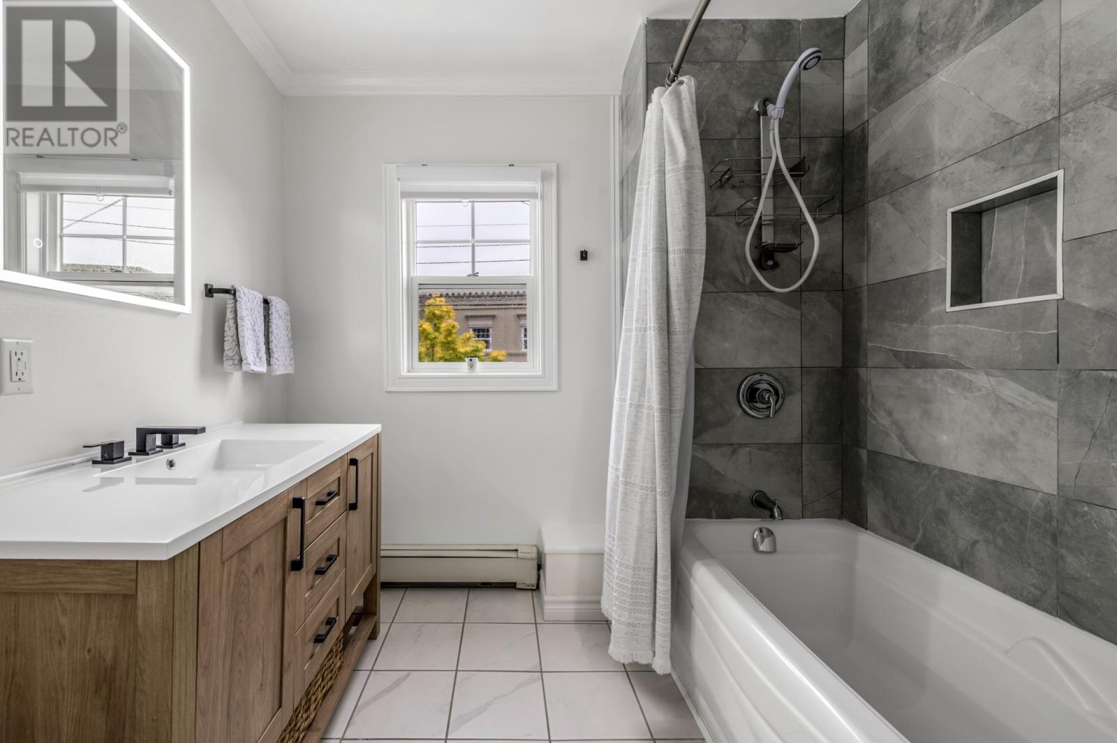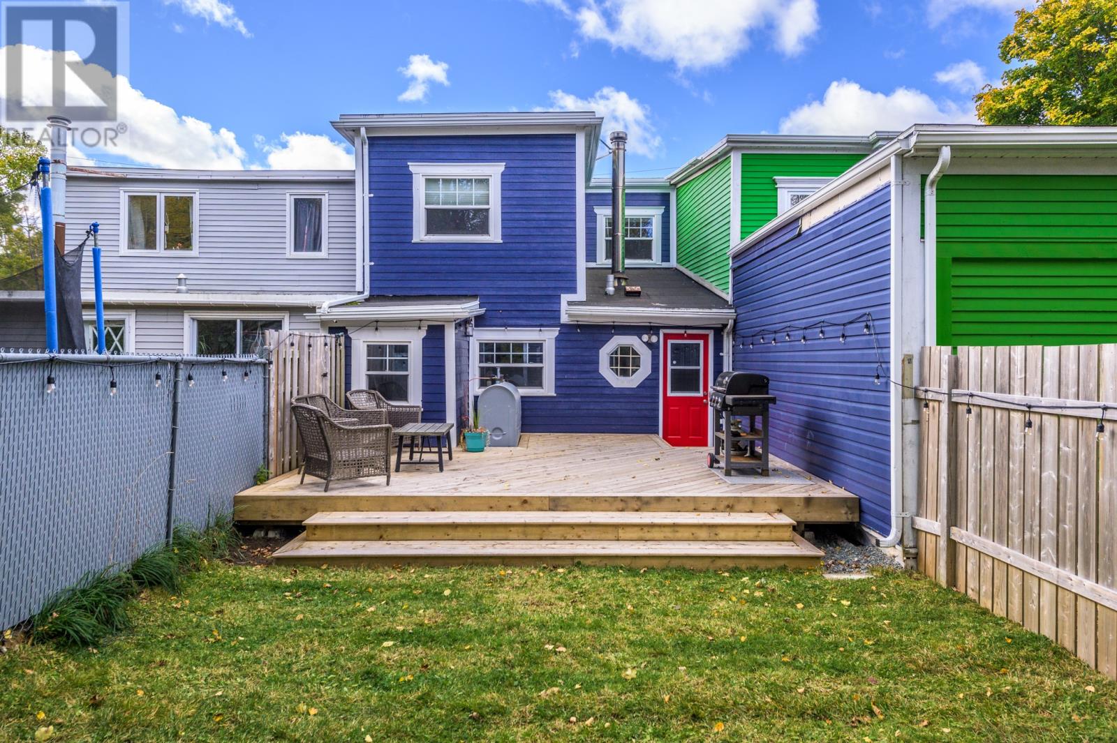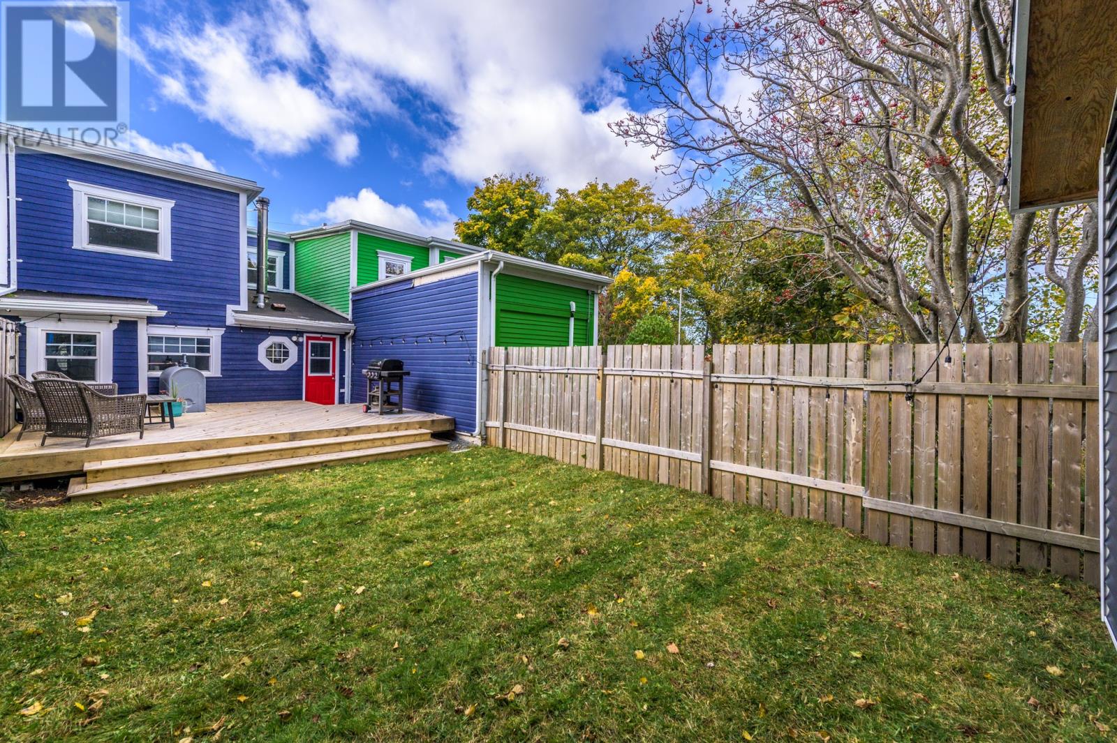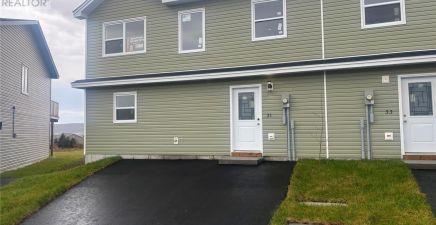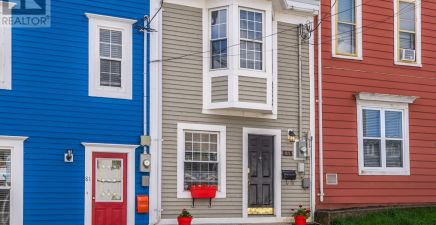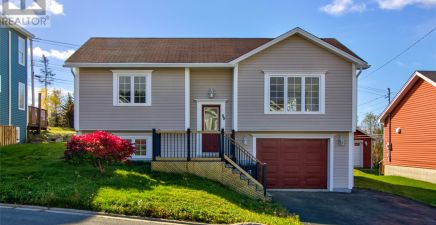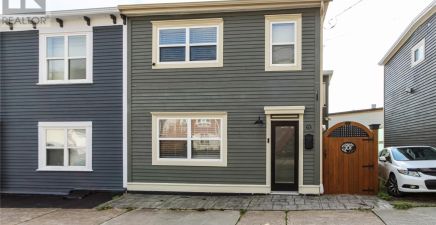Overview
- Single Family
- 3
- 1
- 1276
- 1907
Listed by: Keller Williams Platinum Realty
Description
Step into this beautifully renovated âjellybeanâ home, nestled on a quiet, tucked-away street just off the historic Signal Hill Road. Whether you`re looking for a cozy home to settle into before Christmas or an investment with unbeatable rental potential, this property has it all! With modern finishes, move-in-ready convenience, and an awesome backyard backing onto a mature greenbelt, this is the perfect retreat. Situated just steps from Signal Hill National Historic Site, one of the cityâs most iconic destinations for tourists and locals alike, this home is an excellent opportunity for short or long-term rentals as well! You`ll love living in this friendly, safe residential neighbourhood that offers the best of both worlds: the charm of downtown without the noise. Explore beloved nearby landmarks like Belbinâs Grocery and The Battery Café, or take a leisurely stroll down Duckworth or Water Street to indulge in the best restaurants, cafes, breweries, and pubs St. Johnâs has to offer. If youâre a nature enthusiast, you`ll be thrilled with the easy access to Signal Hill and Georgeâs Pond to Quidi Vidi trails, and even swimming in Georges Pond! Featuring 3 spacious bedrooms, a large family room, an eat-in kitchen with plenty of cabinets, this home is designed for comfort. Picture yourself enjoying cozy evenings on the patio, perhaps by a fire table, with a book in hand. And with a fenced backyard and a rare downtown bonusâa large storage shedâyouâve got everything you need. Plenty of on-street parking ensures convenience, too. Boasting low-maintenance HardiePlank siding & vinyl windows, notable 2024 renovations include a new torch-on roof, new back patio, fresh landscaping, new front door, new furnace, new oil tank, fresh paint, & new lighting. This home is truly move-in ready. Don`t wait â this is the gem you`ve been hoping for! Per Sellerâs Directive, offers are being reviewed on Sunday, October 27, 2024, at 7:00 PM, and are to be left open until 10:30 PM. (id:9704)
Rooms
- Laundry room
- Size: 4`11"" x 6`2""
- Living room
- Size: 13`7"" x 18`9""
- Mud room
- Size: 8` x 7`4""
- Not known
- Size: 19`6"" x 14`1""
- Bath (# pieces 1-6)
- Size: 8`2"" x 8`8""
- Bedroom
- Size: 12`1"" x 7`7""
- Bedroom
- Size: 11`5"" x 8`1""
- Primary Bedroom
- Size: 11`7"" x 14`9""
Details
Updated on 2024-10-30 06:02:21- Year Built:1907
- Zoning Description:House
- Lot Size:20 x 95 x 19 x 104
- Amenities:Recreation, Shopping
Additional details
- Building Type:House
- Floor Space:1276 sqft
- Architectural Style:2 Level
- Stories:2
- Baths:1
- Half Baths:0
- Bedrooms:3
- Flooring Type:Hardwood, Mixed Flooring, Other
- Sewer:Municipal sewage system
- Heating Type:Hot water radiator heat
- Heating:Oil
- Construction Style Attachment:Attached
Mortgage Calculator
- Principal & Interest
- Property Tax
- Home Insurance
- PMI

















