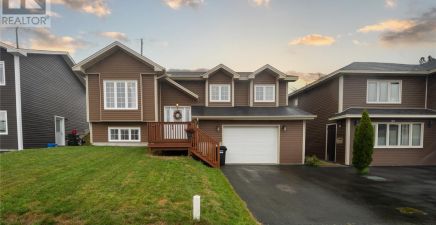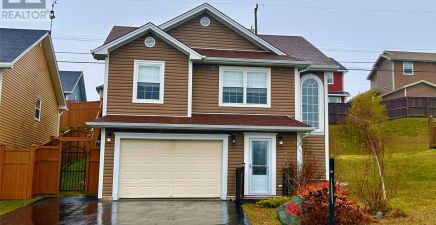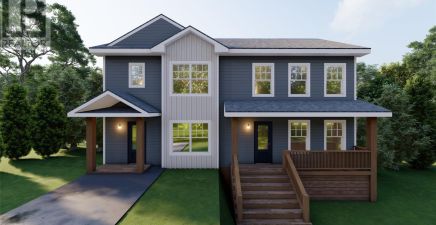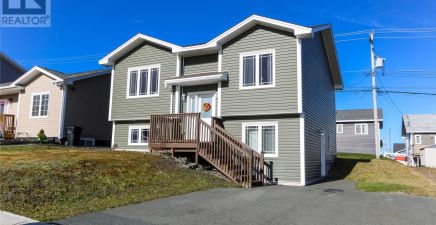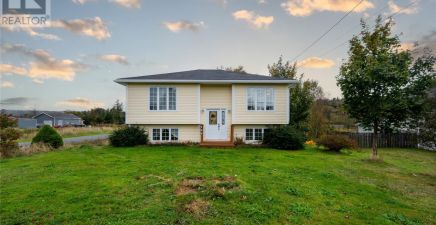Overview
- Single Family
- 5
- 4
- 1764
- 2024
Listed by: RE/MAX Infinity Realty Inc.
Description
LOOK at this this affordable Dulpex in the incredible Jonathan Park subdivision Paradise With a basement Apartment. Enjoy your new home this fall and even choose your own final finishes. Built by award winning Macintyre Homes with almost two decades of hands on building and a keen eye to detail. This 1176 ft.² developed thatâs 588 per floor two story duplex with basement. apartment This home has three bedroom for the main floor comes with 2.5 bath ,Master bedroom en suite with walk-in closet and three-piece bath comes landscaping and paved Beautiful kitchen with centre island and walk-in pantry Beautiful kitchen with centre island and walk-in pantry with the convince of a 1/2 bath on the main floor. Help with the monthly bills with a 1 bedroom basement apartment Comes with Atlantic new home warranty 10 x 10 patio deck (id:9704)
Rooms
- Bath (# pieces 1-6)
- Size: 4 pc
- Not known
- Size: 10-0 x 1 x 10.0
- Not known
- Size: 10.6 x 15-0
- Not known
- Size: 4-0 x 6-0
- Not known
- Size: 7-6 x 11-0
- Bath (# pieces 1-6)
- Size: 2 pc
- Dining room
- Size: 8.0 x 12.0
- Foyer
- Size: 6.0 x 8.0
- Kitchen
- Size: 8.0 x 12.0
- Living room
- Size: 12.0 x 13.0
- Not known
- Size: 4.6 x 5.6
- Bedroom
- Size: 9.6 x 10.0
- Bedroom
- Size: 9.6 x 10.0
- Ensuite
- Size: 3 pc
- Not known
- Size: 4 pc
- Primary Bedroom
- Size: 12.0 x 12.0
Details
Updated on 2024-10-29 06:02:26- Year Built:2024
- Zoning Description:Two Apartment House
- Lot Size:135 x 83 x 114
Additional details
- Building Type:Two Apartment House
- Floor Space:1764 sqft
- Architectural Style:2 Level
- Baths:4
- Half Baths:1
- Bedrooms:5
- Rooms:16
- Flooring Type:Laminate, Mixed Flooring
- Foundation Type:Poured Concrete
- Sewer:Municipal sewage system
- Heating Type:Baseboard heaters
- Exterior Finish:Vinyl siding
- Construction Style Attachment:Semi-detached
School Zone
| Holy Spirit High | 9 - L3 |
| Villanova Junior High | 7 - 8 |
| Octagon Pond Elementary | K - 6 |
Mortgage Calculator
- Principal & Interest
- Property Tax
- Home Insurance
- PMI





