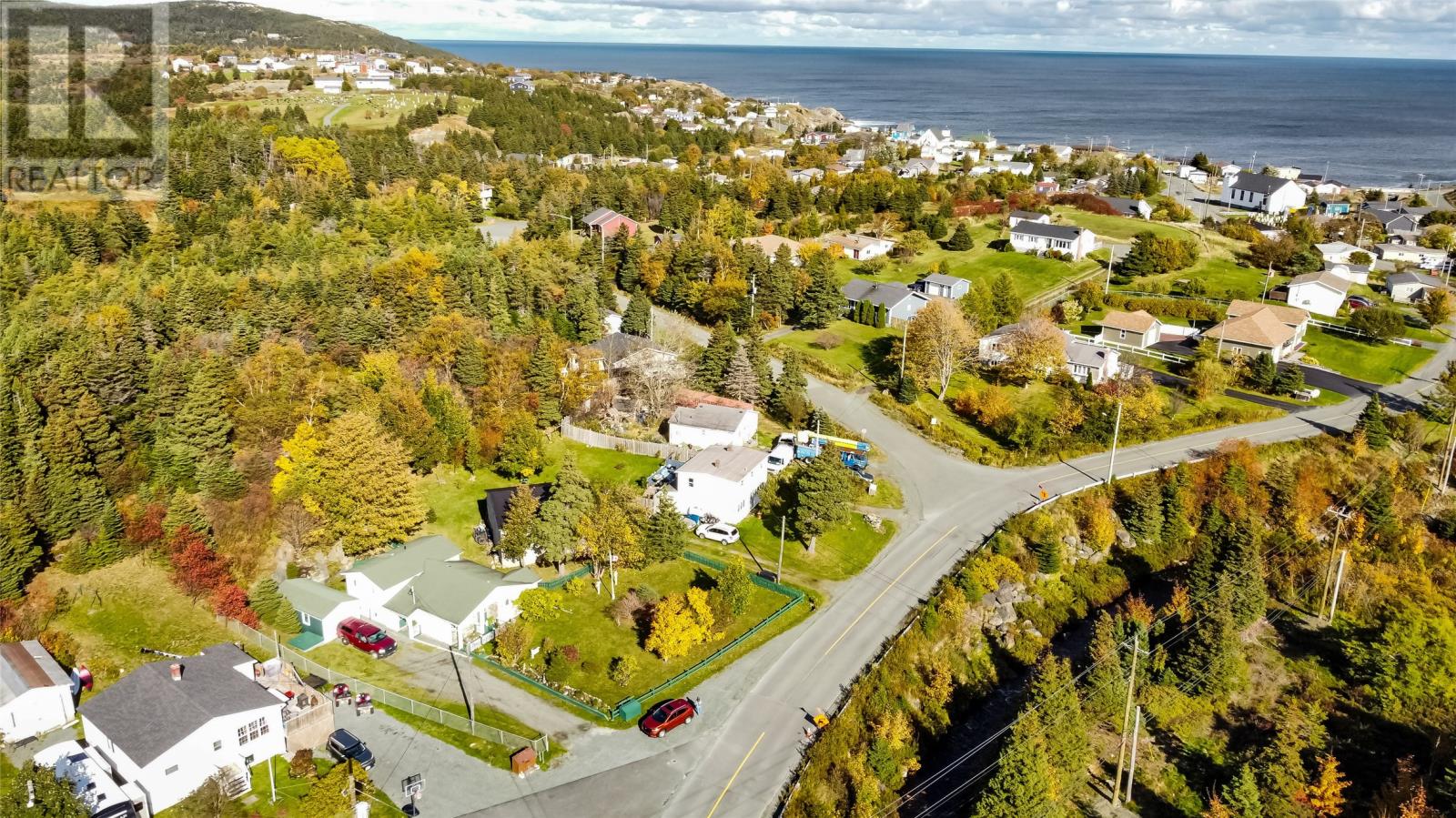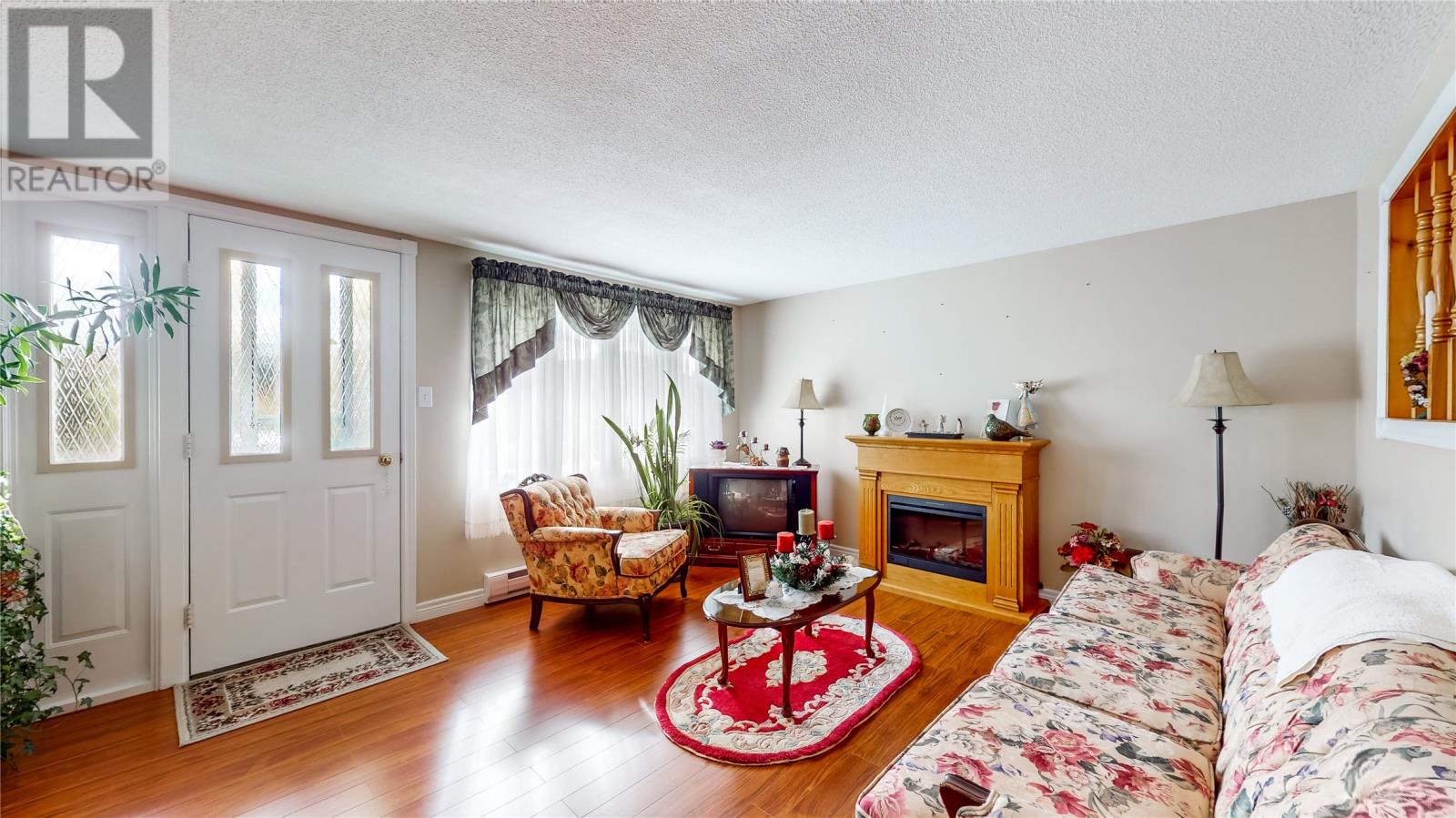Overview
- Single Family
- 3
- 1
- 1533
- 1970
Listed by: Hanlon Realty
Description
The sweetest little house that has been so well cared for and loved by the original owners is now available for the first time for another family to enjoy in the scenic town of Pouch Cove, just 25 minutes North of St. John`s. The expansive front yard on this oversized serviced lot is fully fenced with beautiful shrubs and mature trees. The private backyard features access to the wired 13x20 storage shed, and where you will find an abundance of mature trees that extend on the land way beyond the rocked hillside behind the house itself. Entering thru the basement entrance, this tidy home features a room that could make for a great office space, the laundry room has a washer and laundry sink, there is a lovely pantry and a cozy family room that complete this level. With a unique layout, this house boasts a large eat in kitchen in addition to the dining room and living room located on the main floor. Up a couple of stairs you will find the 3 bedrooms and full bathroom. If you have been looking to purchase your first home or right size your life, this is a fabulous property for you! For convenience, there is a Generator switch hook up should the power ever go out, and a 2500 WATT Generator is being included in the sale along with the fridge and stove. Take the 3D Tour and contact your Realtor to book your private showing today! (id:9704)
Rooms
- Family room
- Size: 27.7x20.0
- Laundry room
- Size: 9.3x7.6
- Storage
- Size: 8.9x7.6
- Dining room
- Size: 9.7x14.11
- Kitchen
- Size: 15.3x9.5
- Living room
- Size: 12.8x14.11
- Not known
- Size: 11.5x7.6
- Other
- Size: 11.5x7.10
- Bath (# pieces 1-6)
- Size: 4pc
- Bedroom
- Size: 11.11x7.7
- Bedroom
- Size: 11.11x7.6
- Primary Bedroom
- Size: 8.3x15.5
Details
Updated on 2024-11-03 06:02:18- Year Built:1970
- Appliances:Refrigerator, Stove
- Zoning Description:House
- Lot Size:.147 hectare
- Amenities:Recreation
Additional details
- Building Type:House
- Floor Space:1533 sqft
- Stories:1
- Baths:1
- Half Baths:0
- Bedrooms:3
- Rooms:12
- Flooring Type:Carpeted, Laminate, Mixed Flooring
- Fixture(s):Drapes/Window coverings
- Sewer:Municipal sewage system
- Heating:Electric
- Exterior Finish:Vinyl siding
- Construction Style Attachment:Detached
School Zone
| Holy Trinity High | 8 - L3 |
| Juniper Ridge Intermediate | 5 - 7 |
| Cape St. Francis Elementary | K - 4 |
Mortgage Calculator
- Principal & Interest
- Property Tax
- Home Insurance
- PMI







































