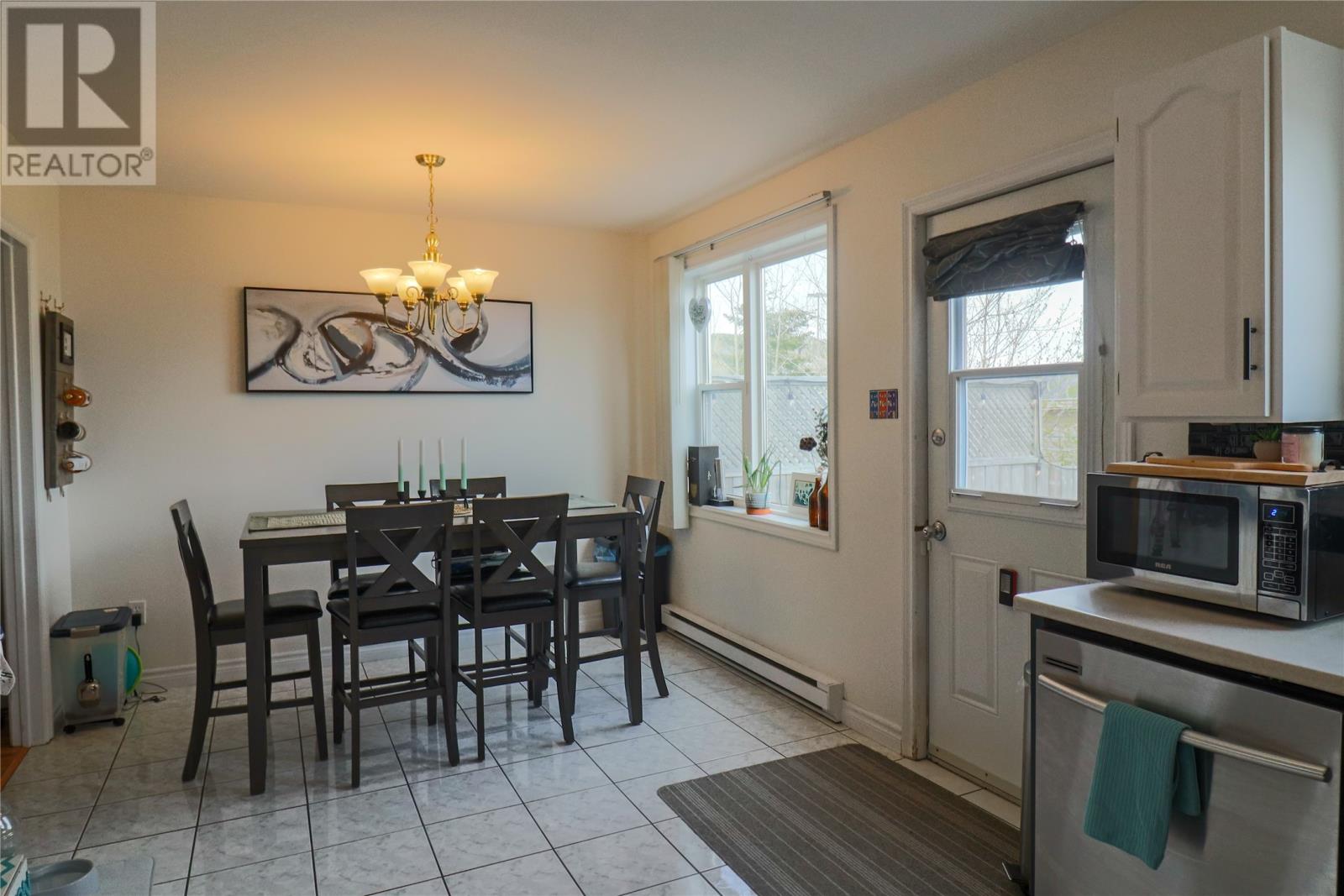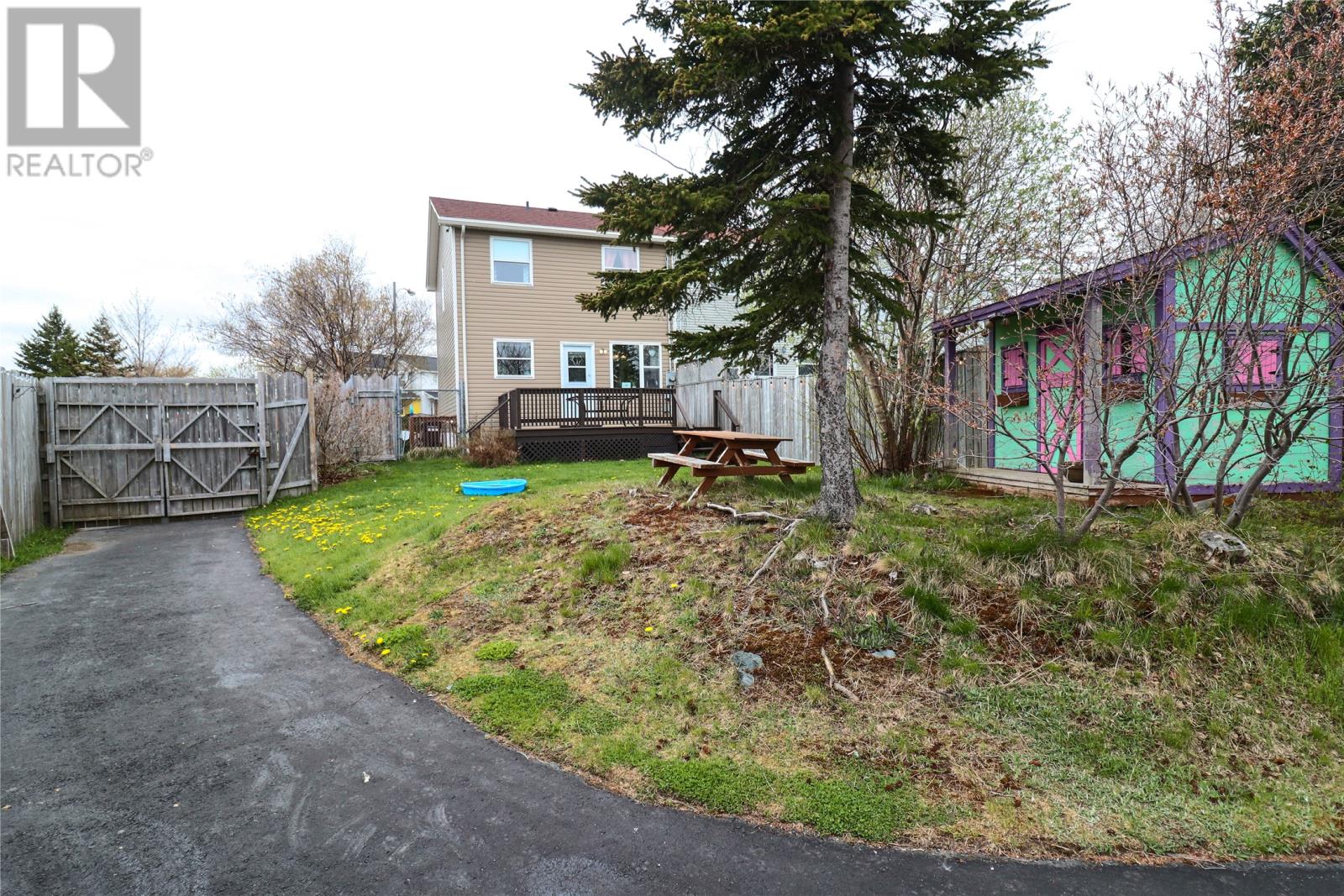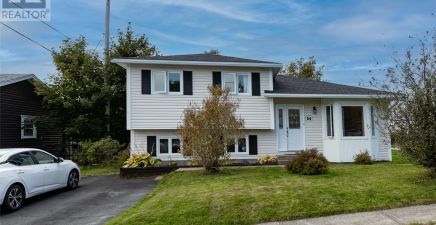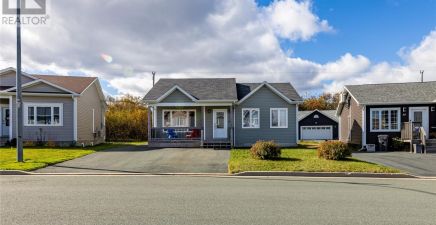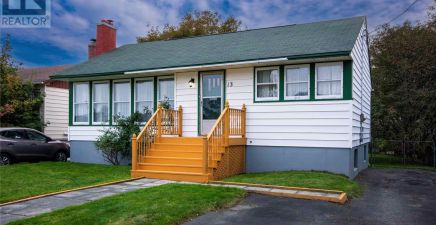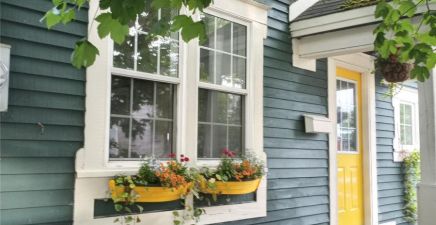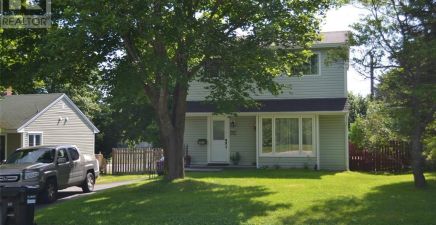Overview
- Single Family
- 3
- 2
- 1710
- 1997
Listed by: Royal LePage Atlantic Homestead
Description
Are you looking for a home with a large fenced in backyard? This home is situated on approximately 1/4 acre of land. Two driveways one with drive in access to a large shed that is heated and wired. Another additional shed and playhouse sit in this lovely backyard. This home is in a central location on a quiet cul-de-sac. If the lot didn`t sell it for you check out what the inside has to offer. As you enter there is a mudroom which is well loved by parents and pet owners! Flowing into a cozy living area, then the open concept kitchen and dining area. Upstairs you will find the primary bedroom with ensuite, 2 other bedrooms and a full bath. The basement is fully developed with rec room and office. Recent upgrades include Bathtub Enclosure (2021) Kitchen Upgrade (2023) Hot Water Tank (2024) Book in today to view this rare find! Per Sellerâs Directive, offers are being reviewed on Monday October 28th, 2024, at 6:00 PM, and are to be left open until 10:00 PM. (id:9704)
Rooms
- Recreation room
- Size: 11x19
- Living room
- Size: 12x17
- Not known
- Size: 11x20
- Bath (# pieces 1-6)
- Size: 4PC
- Bedroom
- Size: 9x10
- Bedroom
- Size: 9x8
- Ensuite
- Size: 2PC
- Primary Bedroom
- Size: 12x13
Details
Updated on 2024-10-28 06:02:58- Year Built:1997
- Appliances:Refrigerator, Stove
- Zoning Description:House
- Lot Size:Irregular Approximately 1/4 Acre
- Amenities:Shopping
Additional details
- Building Type:House
- Floor Space:1710 sqft
- Architectural Style:2 Level
- Stories:2
- Baths:2
- Half Baths:1
- Bedrooms:3
- Flooring Type:Ceramic Tile, Hardwood, Mixed Flooring
- Foundation Type:Concrete
- Sewer:Municipal sewage system
- Heating:Electric
- Exterior Finish:Wood shingles, Vinyl siding
- Construction Style Attachment:Semi-detached
School Zone
| Prince of Wales Collegiate | L1 - L3 |
| Leary’s Brook Junior High | 6 - 9 |
| Larkhall Academy | K - 5 |
Mortgage Calculator
- Principal & Interest
- Property Tax
- Home Insurance
- PMI
Listing History
| 2018-09-20 | $255,000 | 2018-09-17 | $255,000 | 2018-09-12 | $269,900 | 2018-09-07 | $274,000 | 2018-07-10 | $255,000 |



