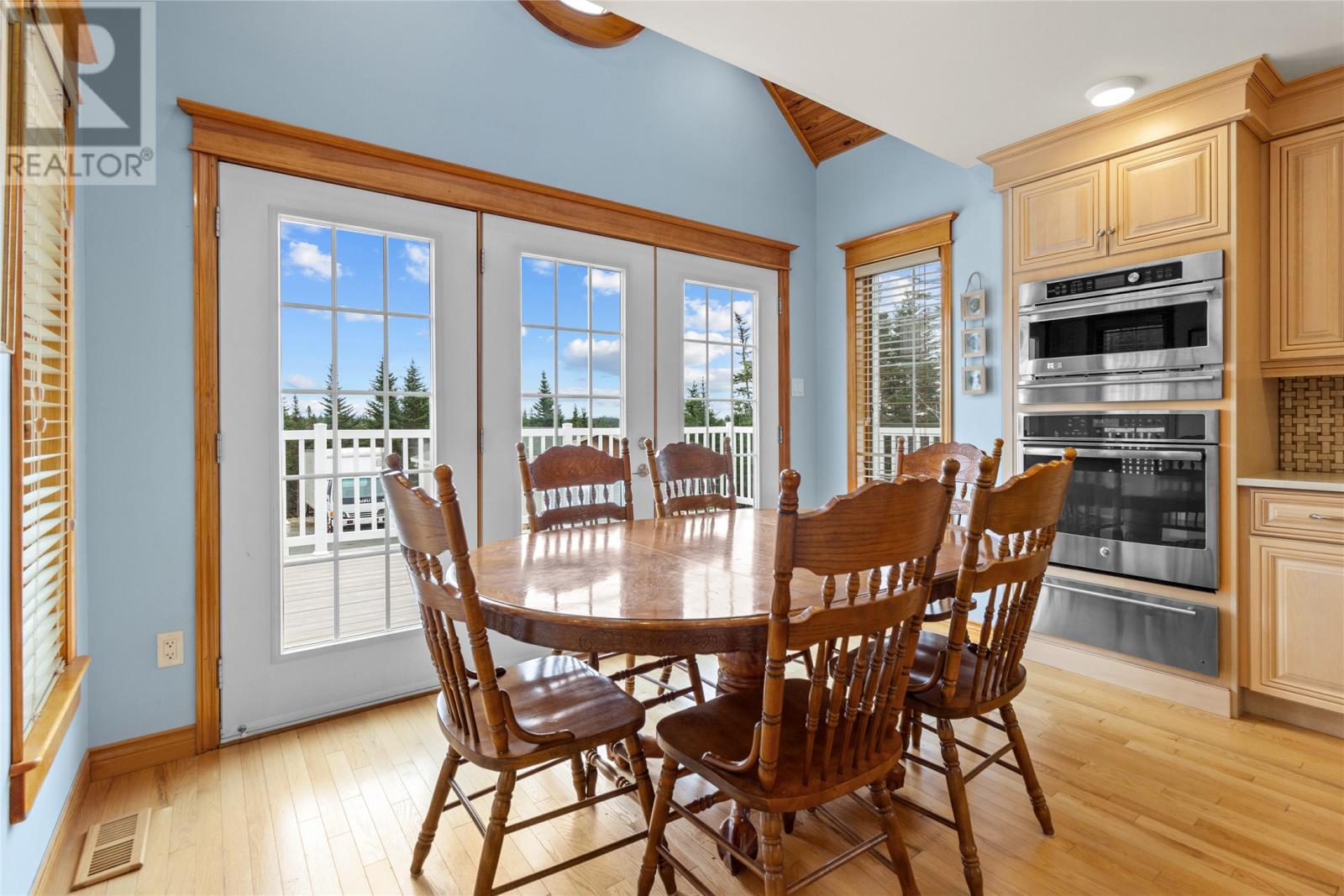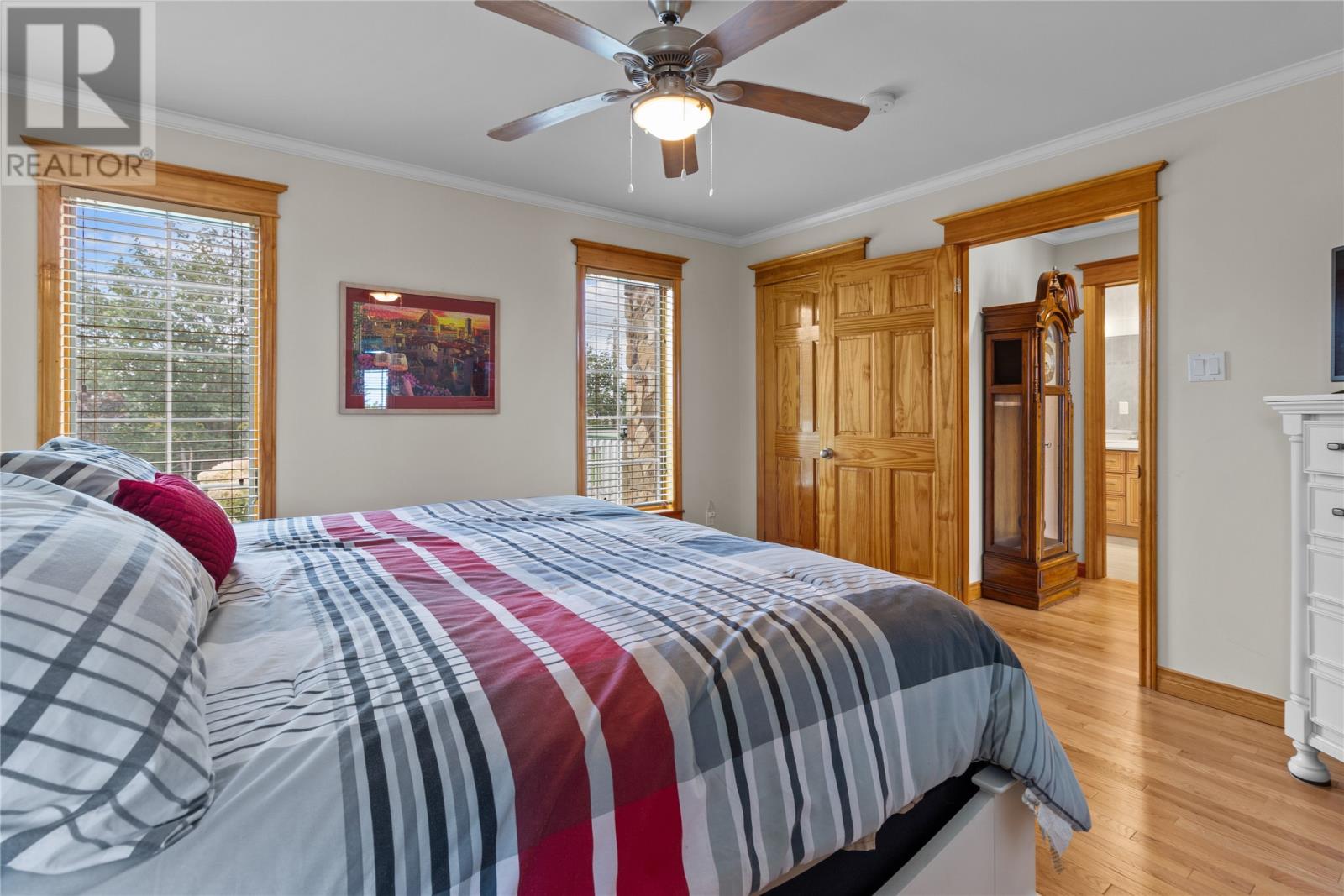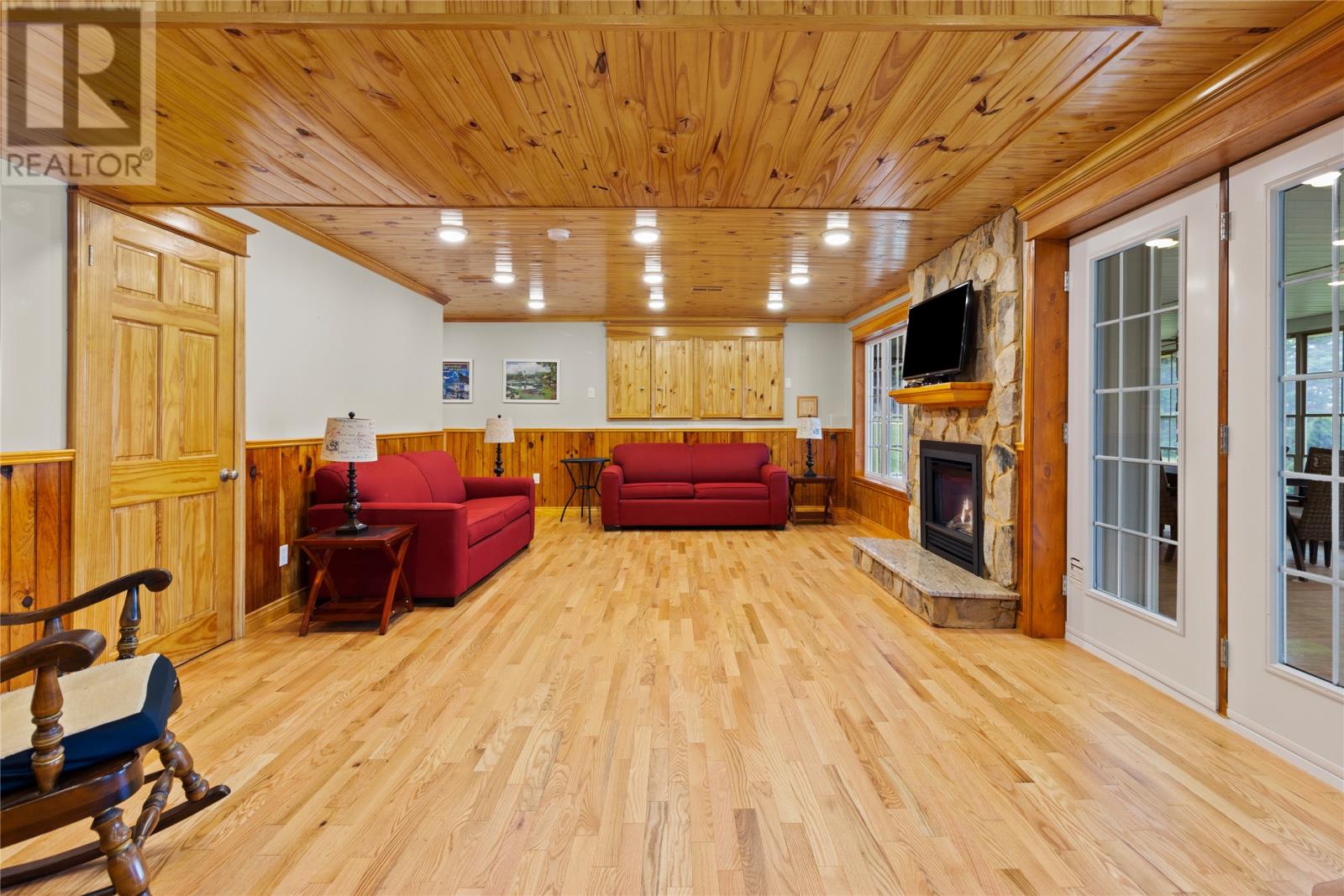Overview
- Recreational
- 4
- 3
- 2304
Listed by: eXp Realty
Description
Just 40 minutes from St. John`s awaits this impressive property in the sought after area of Salmonier! You`ll be immediately impressed with the landscaping and its attractive architectural features complete with imported stone which continues throughout the entire property. On the main you`ll enjoy the very spacious open concept kitchen/dining/living area complete with the floor to ceiling stone propane fireplace; the focal point of this room. The kitchen area is equipped with double wall oven, oversize fridge/freezer unit, garbage compactor, built in ice maker, Corian countertops and the list goes on and on. Off this area is the extensive 15x45 patio with zero maintenance composite decking and aluminum railing. Four very spacious bedrooms; two upstairs, one on the main and one on the lower level provides enough space and privacy for the largest of families. Three full baths with floor to ceiling tile work in each makes for a very impressive statement. On the lower level you have an amazing open concept space with a second stone propane fireplace, ideal for entertaining and creating wonderful memories with friends and family alike, a large laundry/utility room with two new60 gallon hot water heaters. Off this area you`ll be impressed with the 15x45 indoor/outdoor multifunctional living area with retractable windows, a real statement space that can be used all year round. Do you need storage? This property has a 24x30 garage for all your toys! Additional features include pond access directly across the road, a 3.5 tonne heat pump providing comfortable heat and air conditioning, two septic tanks, artesian well and includes all furnishings. The very spacious layout of this home creates the ideal space for entertaining and extra guests; the ultimate place for weekend getaways or year round living. This property is a show stopper. (id:9704)
Rooms
- Bath (# pieces 1-6)
- Size: 8x8
- Laundry room
- Size: 12x16
- Not known
- Size: 15x45
- Recreation room
- Size: 14x35
- Bath (# pieces 1-6)
- Size: 8x14
- Bedroom
- Size: 14x15
- Living room - Dining room
- Size: 17x35
- Bath (# pieces 1-6)
- Size: 8x13
- Bedroom
- Size: 14x16
- Bedroom
- Size: 10x12
Details
Updated on 2024-10-30 06:02:22- Year Built:2016
- Appliances:Cooktop, Dishwasher, Refrigerator, Microwave, Oven - Built-In
- Zoning Description:Recreational
- Lot Size:1 acre
Additional details
- Building Type:Recreational
- Floor Space:2304 sqft
- Baths:3
- Half Baths:0
- Bedrooms:4
- Rooms:10
- Flooring Type:Ceramic Tile, Hardwood
- Fixture(s):Drapes/Window coverings
- Foundation Type:Concrete
- Sewer:Septic tank
- Heating Type:Forced air, Heat Pump
- Exterior Finish:Aluminum siding, Wood shingles, Stone, Vinyl siding
- Fireplace:Yes
- Construction Style Attachment:Detached
Mortgage Calculator
- Principal & Interest
- Property Tax
- Home Insurance
- PMI











































