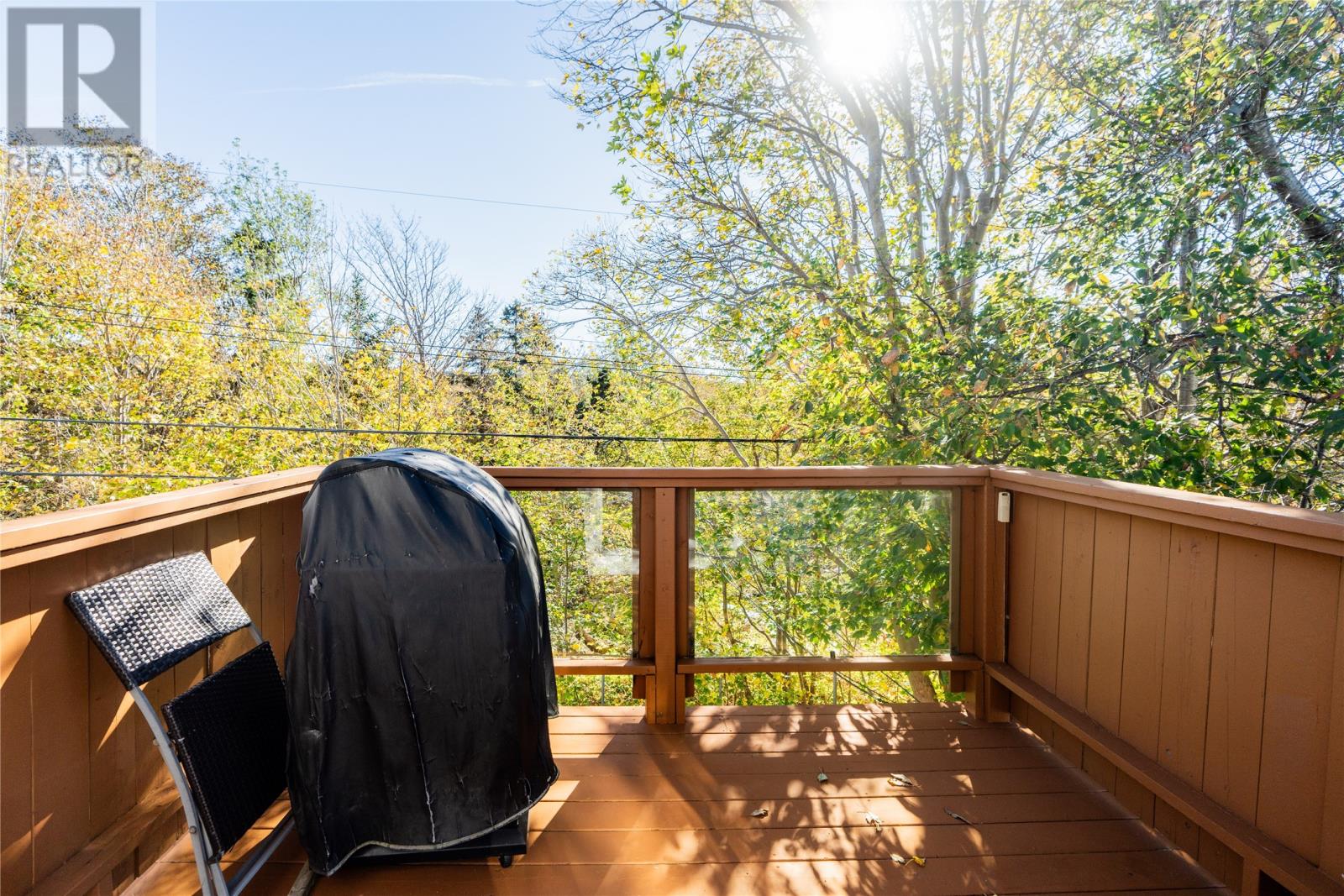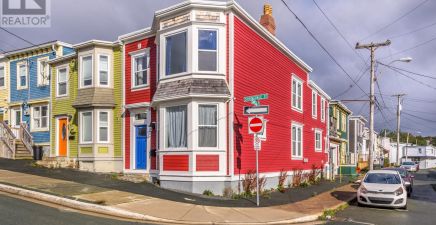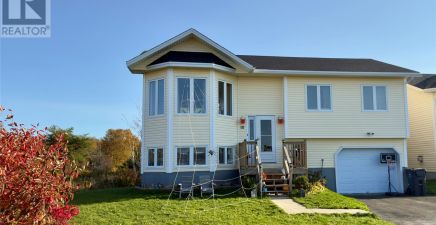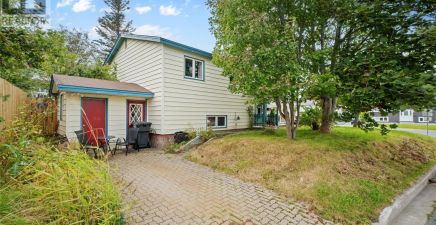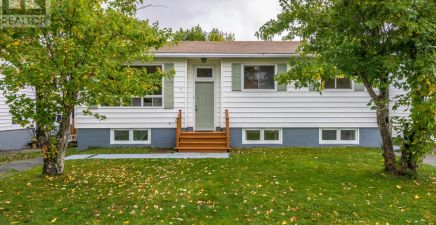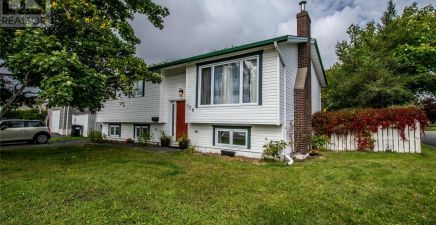Overview
- Single Family
- 5
- 2
- 2126
- 1968
Listed by: 3% Realty East Coast
Description
This prime 2-apartment property is nestled in a quiet cul-de-sac near historic Bowring Park. This well-maintained property offers fantastic potential for both investors and families. This home features three bedrooms on the main floor, complemented by a large open kitchen/dining area and a cozy living room ideal for gatherings and relaxation. The above-ground apartment includes two bedrooms, ample storage space, and in-unit laundry, making it perfect for tenants or extended family. With two double driveways, parking is plentiful and the 2-tier deck allows tenants to also have a great outdoor space to enjoy. The mature landscaping features beautifully maintained grounds providing beauty and privacy to the outdoor space. Having seen so many updates over the years, along with a new fiberglass oil tank installed in 2018, electrical upgraded in 2022, mini split installed in the apartment in 2022, and so much more, offers peace of mind for any future homeowner or investor. Situated just minutes from downtown and essential amenities, this property is an attractive option for renters or families. Whether youâre looking for an investment property or a family home, this residence meets all your needs. Donât miss this exceptional opportunityâthis property is sure to generate interest and wonât last long on the market. As per seller direction there will be no conveyance of offers before 2pm Tuesday October 29th. (id:9704)
Rooms
- Bath (# pieces 1-6)
- Size: 4 pcs
- Not known
- Size: 11.9 x 13.1
- Not known
- Size: 11.9 x 10.1
- Not known
- Size: 12.4 x 13.11
- Not known
- Size: 11.9 x 11.5
- Utility room
- Size: 17.4 x 12.1
- Bath (# pieces 1-6)
- Size: 3 pcs
- Bedroom
- Size: 8.11 x 12.4
- Bedroom
- Size: 7.10 x 12.4
- Eating area
- Size: 6.10 x 12.4
- Kitchen
- Size: 10.5 x 12.4
- Living room
- Size: 14.4 x 16.5
- Primary Bedroom
- Size: 13.11 x 12.9
Details
Updated on 2024-10-28 06:02:58- Year Built:1968
- Appliances:Dishwasher
- Zoning Description:Two Apartment House
- Lot Size:66.6X60X75X100
Additional details
- Building Type:Two Apartment House
- Floor Space:2126 sqft
- Baths:2
- Half Baths:0
- Bedrooms:5
- Rooms:13
- Flooring Type:Laminate, Other
- Foundation Type:Concrete
- Sewer:Municipal sewage system
- Heating:Oil
- Exterior Finish:Vinyl siding
- Construction Style Attachment:Detached
School Zone
| Waterford Valley High | L1 - L3 |
| Beaconsfield Junior High | 8 - 9 |
| Cowan Heights Elementary | K - 7 |
Mortgage Calculator
- Principal & Interest
- Property Tax
- Home Insurance
- PMI





















