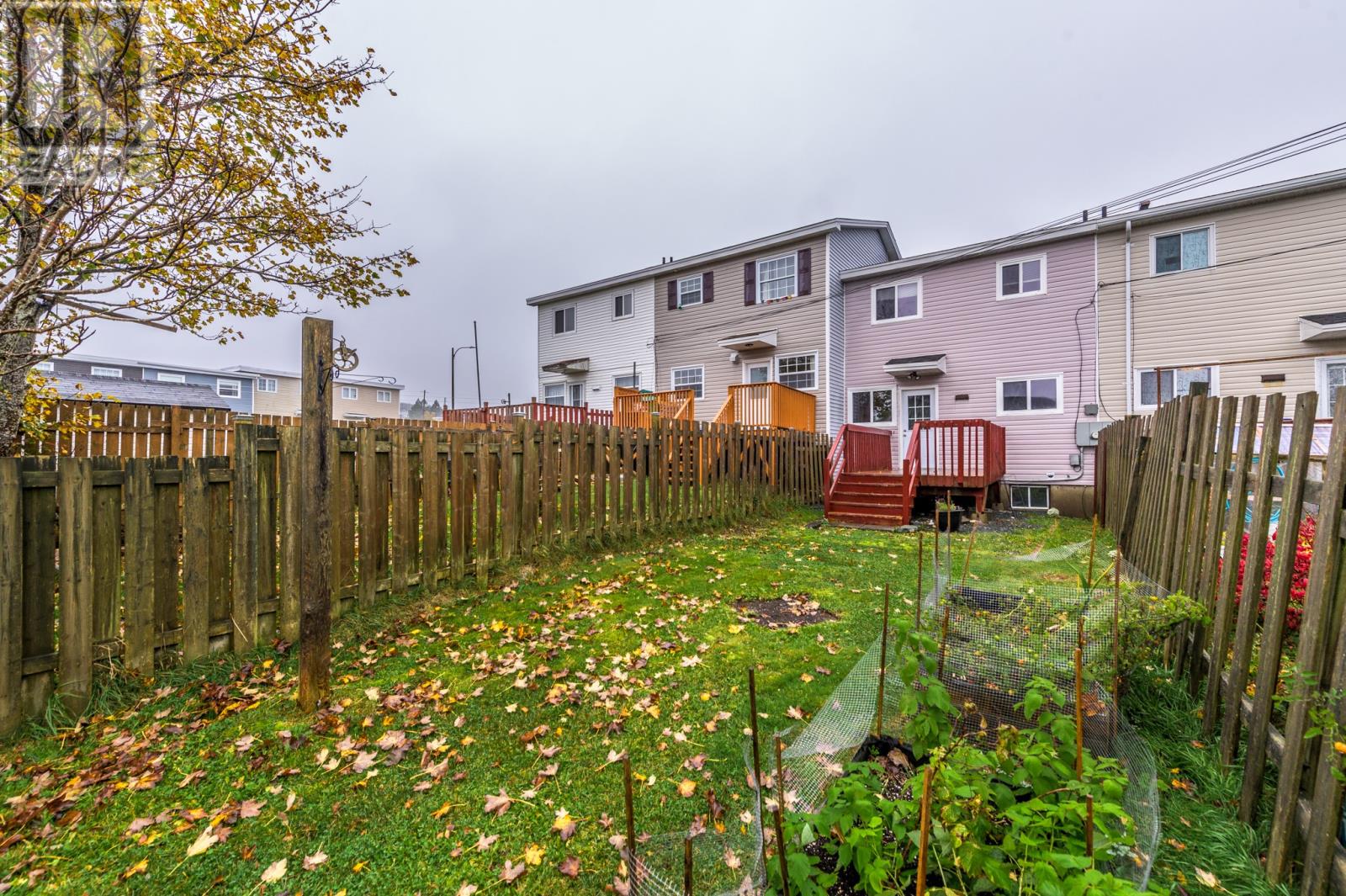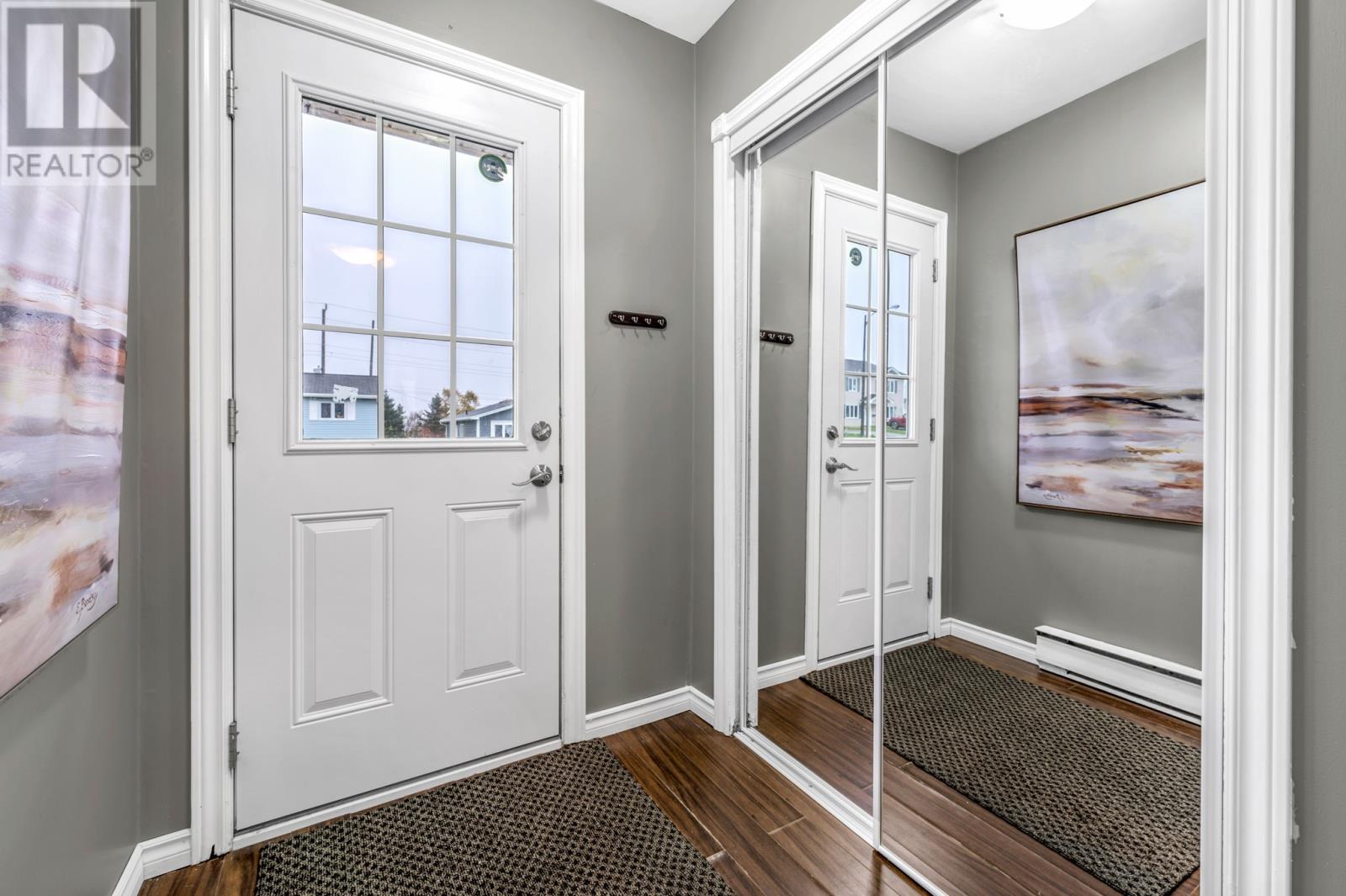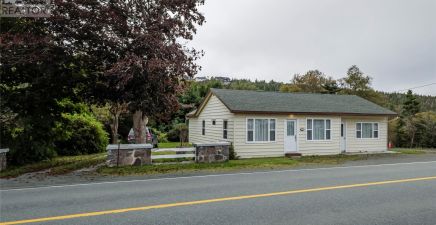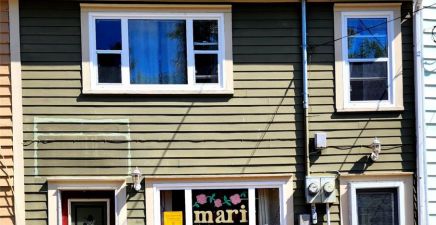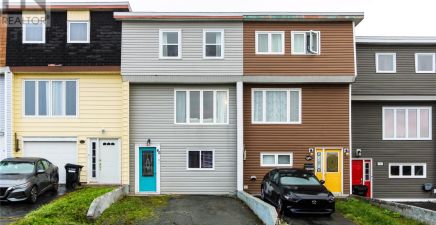Overview
- Single Family
- 3
- 2
- 1620
- 1963
Listed by: RE/MAX Infinity Realty Inc. - Sheraton Hotel
Description
Affordable, Move-In Ready Home with Ideal Location â 10 Prospero Place, St. John`s Welcome to 10 Prospero Place, a well-maintained, naturally bright home nestled in the heart of St. Johnâs. Perfect for young families and small family units, this inviting property offers not only affordability but prime access to the best the city has to offer. Just a short walk from MUN, Health Sciences, Pippy Park, the Avalon Mall, and mere minutes to downtown or the Village Mall, this homeâs location alone makes it a rare find. This spacious three-level home has been refreshed for the market, developed on all floors, and is bathed in natural light. With 3 generous bedrooms on the upper level and a potential 4th bedroom in the basement (just add an egress window!), this home offers flexible space for growing families. The main floor hosts a large, open-concept kitchen, living, and dining area, ideal for family gatherings. Downstairs, youâll find a spacious family room and convenient laundry area to meet all your needs. Outside, the deep, landscaped backyard is partially fenced, providing ample privacy, and includes a spacious deck with raised garden beds, perfect for family gardening or entertaining. The property also features a newly paved driveway and a lovely front flower bed, adding curb appeal and functionality. For added peace of mind, quick possession is possible, and all necessary documents are available, including a 3D tour, Property Disclosure, Survey, and Utility Docs. Donât miss out on one of the best buys currently on the marketâschedule your private viewing today! The home sellers will review offers anytime after 3:00 PM Friday November 1st. (id:9704)
Rooms
- Bath (# pieces 1-6)
- Size: 8x13
- Family room
- Size: 13.10x14.9
- Office
- Size: 8x13
- Dining room
- Size: 7.8x13.4
- Foyer
- Size: 4.9x5.5
- Kitchen
- Size: 8.9x13.4
- Living room
- Size: 9.11x16.11
- Bath (# pieces 1-6)
- Size: 8.9x8.10
- Bedroom
- Size: 10.8x8.8
- Bedroom
- Size: 8.6x13.6
- Primary Bedroom
- Size: 8.6x13.6
Details
Updated on 2024-11-02 06:02:21- Year Built:1963
- Appliances:Refrigerator, Stove, Washer, Dryer
- Zoning Description:House
- Lot Size:18.5x115
- Amenities:Highway, Recreation, Shopping
Additional details
- Building Type:House
- Floor Space:1620 sqft
- Architectural Style:2 Level
- Stories:2
- Baths:2
- Half Baths:1
- Bedrooms:3
- Rooms:11
- Flooring Type:Laminate, Mixed Flooring
- Fixture(s):Drapes/Window coverings
- Foundation Type:Concrete
- Sewer:Municipal sewage system
- Heating Type:Baseboard heaters
- Heating:Electric
- Exterior Finish:Vinyl siding
- Construction Style Attachment:Attached
School Zone
| Prince of Wales Collegiate | L1 - L3 |
| Leary’s Brook Junior High | 6 - 9 |
| St. Andrew’s Elementary | K - 5 |
Mortgage Calculator
- Principal & Interest
- Property Tax
- Home Insurance
- PMI




