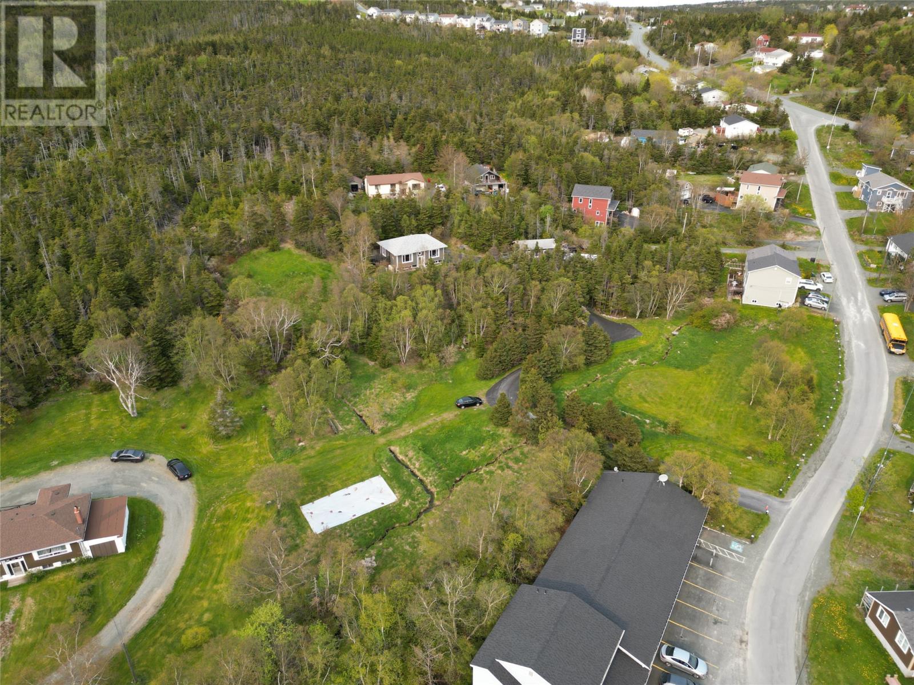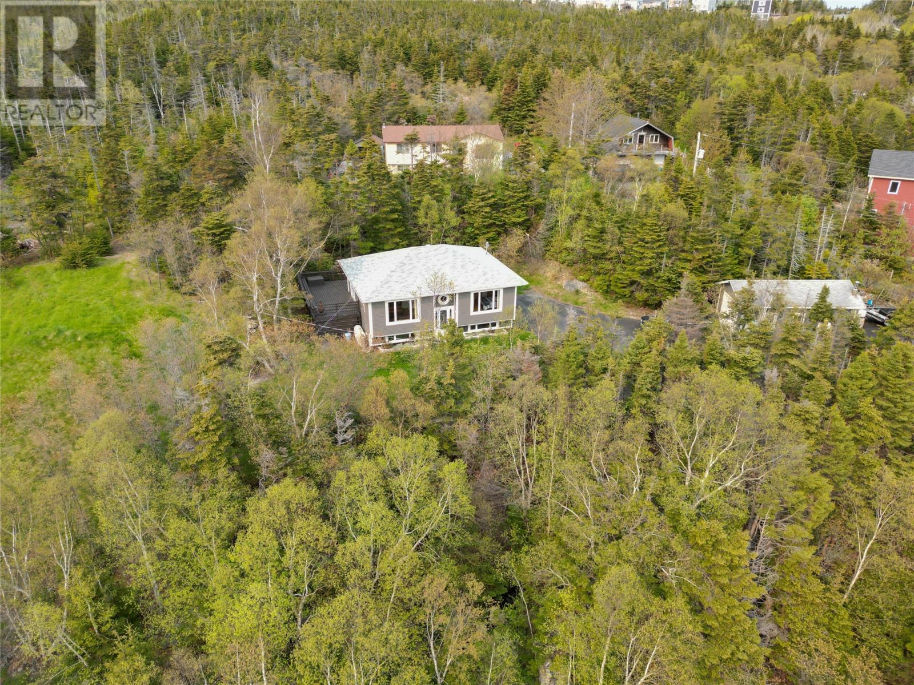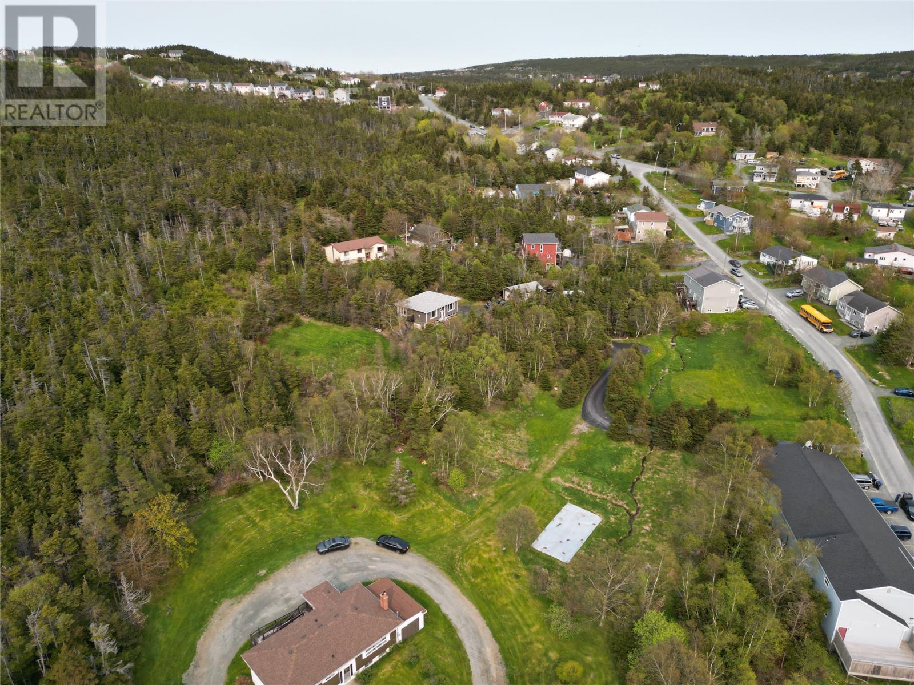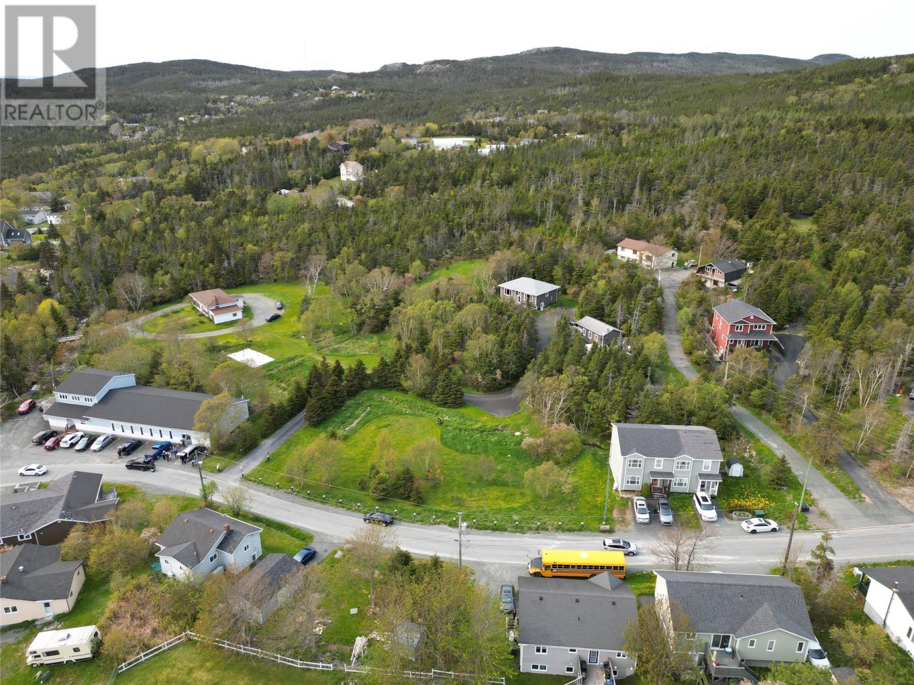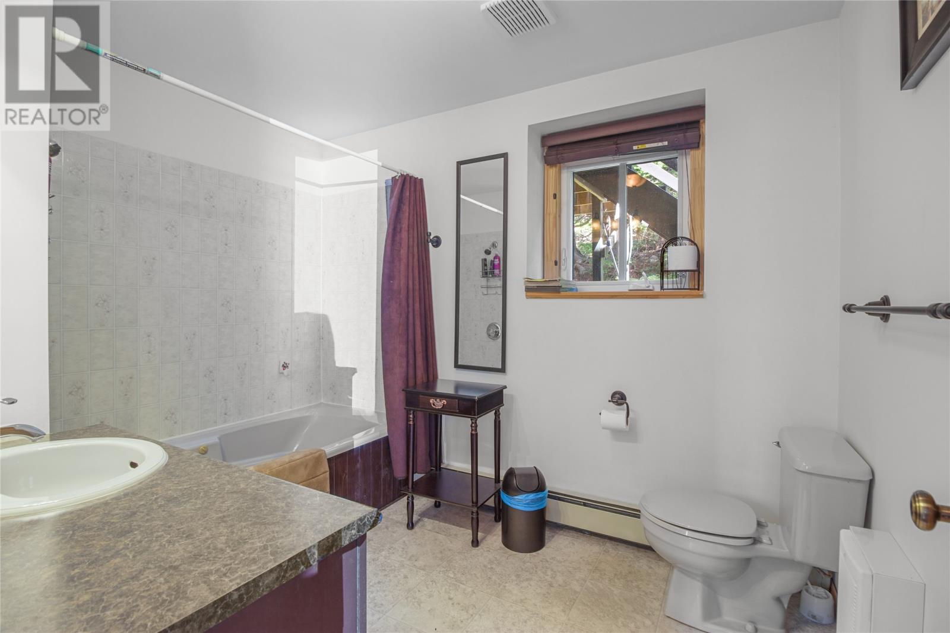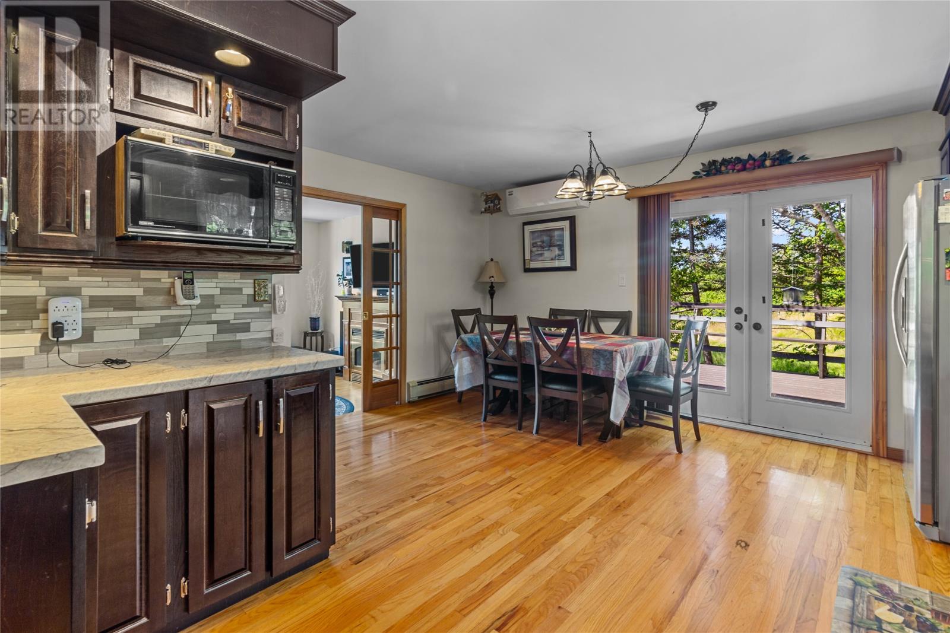Overview
- Single Family
- 3
- 3
- 2400
- 1993
Listed by: HomeLife Experts Realty Inc.
Description
WHAT A RARE OPPORTUNITY! OWN 6 ACRES OF PRIME REAL ESTATE IN PORTUGAL COVE. OWNER WILL ENTERTAIN SELLING SEPARATELY ONE HOUSE ON AN ACRE FROM COMPLETE PKG List 375k.This amazing property includes two fully developed family homeâs & large detached garage in addition to TWO residential building lots directly on Legion Rd. What a fantastic opportunity to live in a park like setting with Ultimate Privacy. This property has so much potential either as private dwellings, or as a commercial investment to build a multitude of homes on this acreage . The main home a beautiful well cared for property offers an large eat-in kitchen with an abundance of kitchen cabinetry, separate living room, three bedrooms and full bath and a fully developed basement and detached garage. The second dwelling is a two apt home and is currently rented. Some upgrades over the years as well as new shingles recently. THIS PROPERTY HAS BEEN USED AS A FAMILY ESTATE IN PAST YEARS AND IS AN AMAZING, SAFE ,PRIVATE AND PEACEFUL SPACE TO GROW YOUR FAMILY. THE OPTION OF SUBDIVIDING AND HAVING POTENTIAL FOR 4 BLDG LOTS WITH WATER AND SEWER ON LEGION ROAD IS AN OPTION AS WELL. (id:9704)
Rooms
- Recreation room
- Size: 12X20
- Bedroom
- Size: 12X12
- Bath (# pieces 1-6)
- Size: 7X8
- Bath (# pieces 1-6)
- Size: 7X6
- Bedroom
- Size: 10X 11
- Kitchen
- Size: 12X20
- Living room
- Size: 14X16
- Primary Bedroom
- Size: 13X14
Details
Updated on 2024-11-10 06:02:10- Year Built:1993
- Appliances:Refrigerator, Stove
- Zoning Description:House
- Lot Size:6 ACRES
Additional details
- Building Type:House
- Floor Space:2400 sqft
- Architectural Style:Bungalow
- Stories:1
- Baths:3
- Half Baths:1
- Bedrooms:3
- Flooring Type:Ceramic Tile, Mixed Flooring
- Foundation Type:Concrete
- Sewer:Municipal sewage system
- Heating:Electric
- Exterior Finish:Vinyl siding
- Construction Style Attachment:Detached
School Zone
| Prince of Wales Collegiate | L1 - L3 |
| Brookside Intermediate | 5 - 9 |
| Beachy Cove Elementary | K - 4 |
Mortgage Calculator
- Principal & Interest
- Property Tax
- Home Insurance
- PMI


