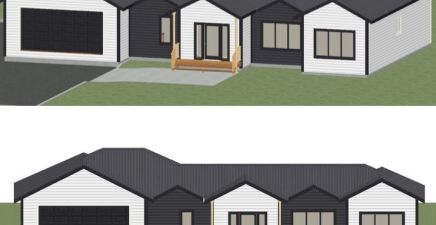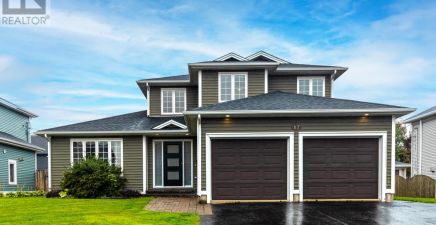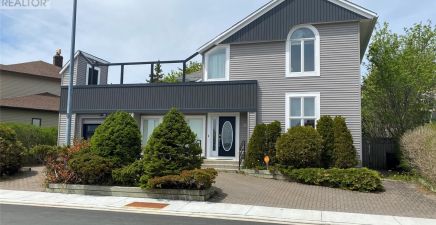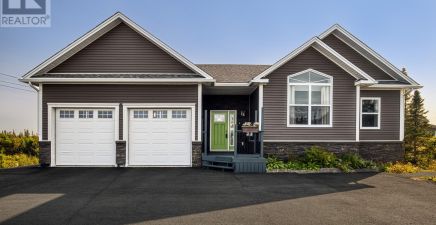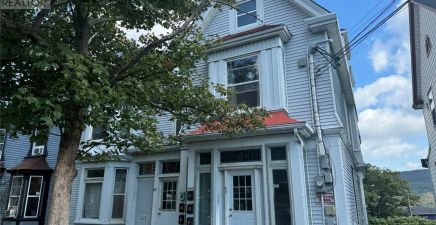Overview
- Single Family
- 4
- 3
- 3832
- 2017
Listed by: 4 Percent Real Estate Professionals Inc.
Description
Welcome to your dream home in the charming and private neighbourhood of Torbay! This immaculate 3,800 sq ft bungalow offers the perfect blend of elegance, comfort, and modern living. Featuring 4 spacious bedrooms and 3 luxurious bathrooms, this home is just 7 years old and boasts premium finishes throughout. Step inside to be greeted by engineered hardwood floors, sleek and durable, creating a warm and inviting atmosphere. The open-concept living and dining area is perfect for entertaining, and the kitchen offers stainless steel appliances, granite countertops, and custom cabinetry. The master suite is a true retreat with a walk-in closet and a ensuite, while the remaining bedrooms are generously sized and versatile. Situated on a beautifully landscaped lot, youâll love the serenity of this private neighbourhood, while still being just a short drive from all local amenities. Donât miss this rare opportunity to own a stunning bungalow in one of Torbayâs most sought-after communities! (id:9704)
Rooms
- Bath (# pieces 1-6)
- Size: 11.9 x 9.5
- Family room
- Size: 22.6 x 11.3
- Office
- Size: 9.9 x 17.8
- Recreation room
- Size: 11.4 x 53.9
- Storage
- Size: 17.1 x 11.2
- Bath (# pieces 1-6)
- Size: 11.9 x 5.7
- Bedroom
- Size: 11.1 x 9
- Bedroom
- Size: 12 x 11.1
- Dining room
- Size: 12 x 14.6
- Ensuite
- Size: 9.8 x 10.7
- Kitchen
- Size: 14.5 x 10.9
- Laundry room
- Size: 11.1 x 6.1
- Living room
- Size: 21.5 x 18.1
- Not known
- Size: 19.2 x 19.6
- Primary Bedroom
- Size: 16.5 x 15.4
Details
Updated on 2024-11-02 06:02:24- Year Built:2017
- Appliances:Cooktop, Dishwasher, Refrigerator, Microwave, Oven - Built-In, Washer, Dryer
- Zoning Description:House
- Lot Size:3/4 Acre
Additional details
- Building Type:House
- Floor Space:3832 sqft
- Architectural Style:Bungalow
- Stories:1
- Baths:3
- Half Baths:0
- Bedrooms:4
- Rooms:15
- Flooring Type:Carpeted, Mixed Flooring
- Foundation Type:Concrete, Poured Concrete
- Sewer:Septic tank
- Cooling Type:Air exchanger, Central air conditioning
- Heating Type:Heat Pump
- Heating:Electric
- Exterior Finish:Vinyl siding
- Construction Style Attachment:Detached
School Zone
| Holy Trinity High | 8 - L3 |
| Juniper Ridge Intermediate | 5 - 7 |
| Cape St. Francis Elementary | K - 4 |
Mortgage Calculator
- Principal & Interest
- Property Tax
- Home Insurance
- PMI












































