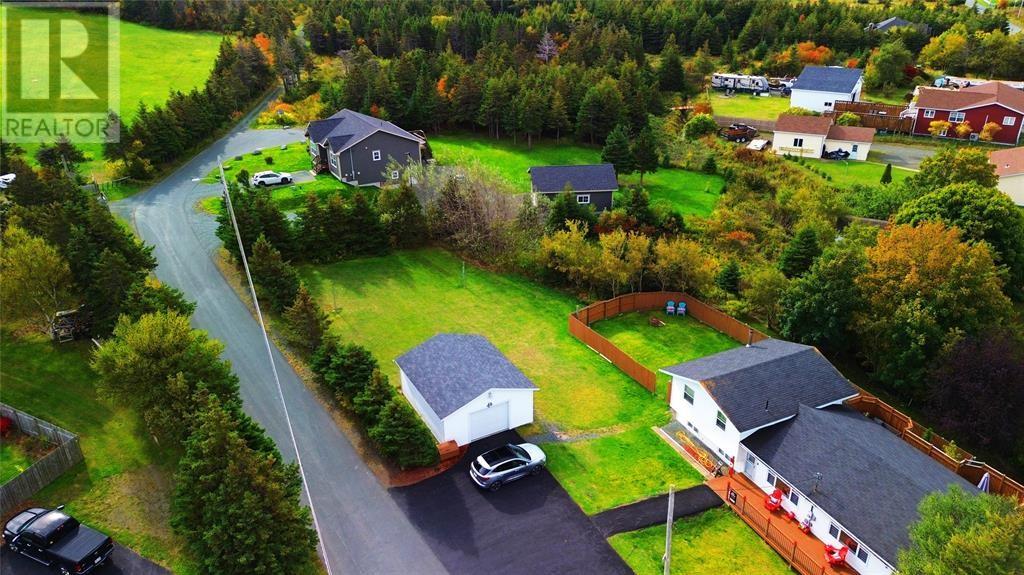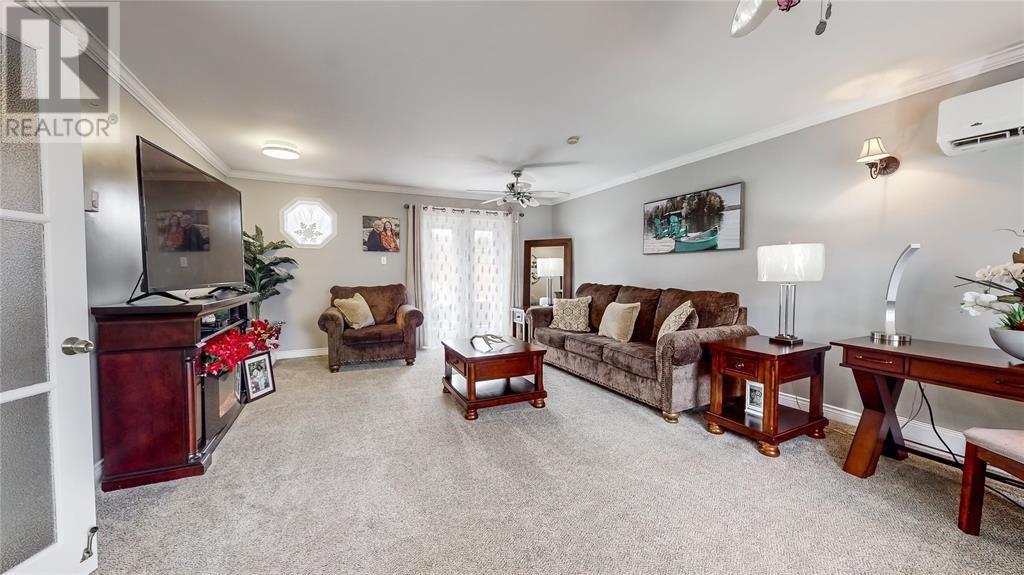Overview
- Single Family
- 3
- 1
- 2546
- 1988
Listed by: Royal LePage Property Consultants Limited
Description
Welcome to 10 White Rock Road, nestled in the heart of scenic Pouch Cove, Newfoundland. This charming family home offers the perfect blend of comfort, style, and breathtaking natural beauty. The heart of the home awaits in the spacious kitchen dining room, where culinary delights meet family gatherings. With its modern appliances, ample counter space, and roomy dining area, this kitchen is perfect for both everyday meals and entertaining guests. Relax in the three cozy bedrooms or enjoy a good book or watch your favorite movie in the updated family room. Outside, a sprawling garden awaits, offering endless possibilities for outdoor enjoyment. Whether it`s morning coffee on the patio or afternoon barbecues with family and friends, this outdoor space is sure to inspire. Experience the beauty of Pouch Cove living in this charming family home. (id:9704)
Rooms
- Other
- Size: 16`""4x23`4""
- Other
- Size: 14`3""x23`4""
- Family room
- Size: 19`3""x11`4""
- Laundry room
- Size: 12`1""x5`9""
- Mud room
- Size: 4`8""x11
- Dining room
- Size: 12`1""x8`2""
- Kitchen
- Size: 16`4 x15`2""
- Living room
- Size: 16x23`4""
- Bath (# pieces 1-6)
- Size: 4 Pcs
- Bedroom
- Size: 9`3""x11`6""
- Bedroom
- Size: 10`3""x8
- Primary Bedroom
- Size: 12`1""x12
Details
Updated on 2024-11-03 06:02:23- Year Built:1988
- Appliances:Dishwasher, Refrigerator, Microwave, Washer, Dryer
- Zoning Description:House
- Lot Size:Approx. 1/4 Acre
Additional details
- Building Type:House
- Floor Space:2546 sqft
- Stories:1
- Baths:1
- Half Baths:0
- Bedrooms:3
- Rooms:12
- Flooring Type:Mixed Flooring
- Construction Style:Sidesplit
- Foundation Type:Concrete
- Sewer:Municipal sewage system
- Heating:Electric
- Exterior Finish:Wood shingles, Vinyl siding
- Construction Style Attachment:Detached
School Zone
| Holy Trinity High | 8 - L3 |
| Juniper Ridge Intermediate | 5 - 7 |
| Cape St. Francis Elementary | K - 4 |
Mortgage Calculator
- Principal & Interest
- Property Tax
- Home Insurance
- PMI

























