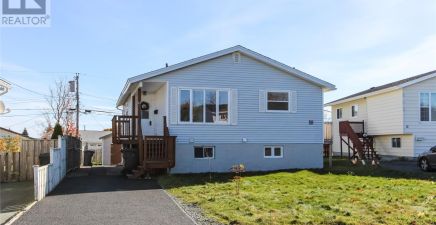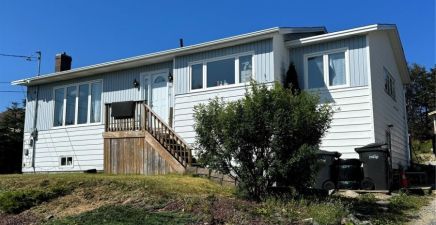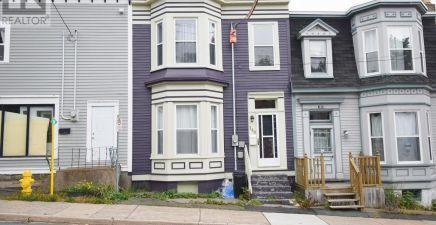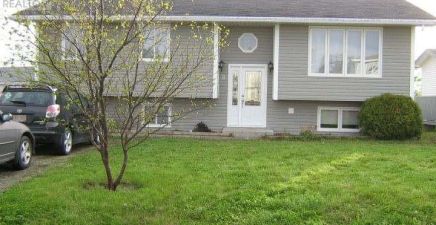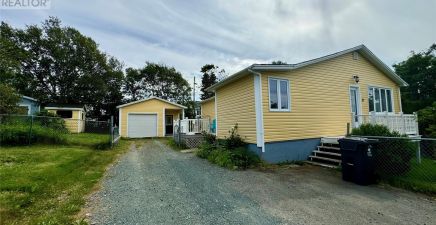Overview
- Single Family
- 5
- 2
- 2360
- 1972
Listed by: 4 Percent Real Estate Professionals Inc.
Description
Welcome to 275 Bay Bulls Rd, a well-maintained 2-apartment home nestled on a mature, treed corner lot. Ideally situated just minutes from Costco, major shopping centers in Mount Pearl, the west end, and Downtown St. Johnâs. The main floor features a bright and open concept living and dining area, along with 3 comfortable bedrooms. The basement includes a spacious 2-bedroom apartment with its own private, covered entrance, making it a fantastic rental or in-law suite. The apartment is fully equipped with separate laundry facilities and ample parking for both units. Recent upgrades include roof shingles, vinyl windows, and an electrical service upgrade, providing modern comfort and peace of mind. The beautifully landscaped lot offers privacy and outdoor space, with plenty of parking for multiple vehicles. The location couldnât be more convenientâthereâs a bus stop right across the street, making commuting easy. Perfect as a family home with rental income potential or as an investment property, this home combines location, space, and recent updates. Donât miss out! (id:9704)
Rooms
- Not known
- Size: 15.9 x 11.3
- Not known
- Size: 11.6 x 11.2
- Not known
- Size: 11.2 x 9.6
- Not known
- Size: 11.9 x 11.3
- Bedroom
- Size: 11.9 x 8.11
- Bedroom
- Size: 11.9 x 8.11
- Kitchen
- Size: 12.5 x 11.9
- Living room
- Size: 16.1 x 13.10
- Primary Bedroom
- Size: 11.9 x 10.10
Details
Updated on 2024-11-04 06:02:23- Year Built:1972
- Appliances:Refrigerator, Stove
- Zoning Description:Two Apartment House
- Lot Size:77 x 82
Additional details
- Building Type:Two Apartment House
- Floor Space:2360 sqft
- Architectural Style:Bungalow
- Stories:1
- Baths:2
- Half Baths:0
- Bedrooms:5
- Flooring Type:Laminate
- Foundation Type:Poured Concrete
- Sewer:Municipal sewage system
- Heating Type:Radiant heat
- Heating:Oil
- Exterior Finish:Vinyl siding
- Construction Style Attachment:Detached
School Zone
| Waterford Valley High | L1 - L3 |
| Beaconsfield Junior High | 8 - 9 |
| Hazelwood Elementary | K - 7 |
Mortgage Calculator
- Principal & Interest
- Property Tax
- Home Insurance
- PMI
Listing History
| 2019-06-18 | $229,900 | 2019-04-10 | $239,900 | 2019-02-13 | $229,900 | 2018-08-29 | $249,900 |


















