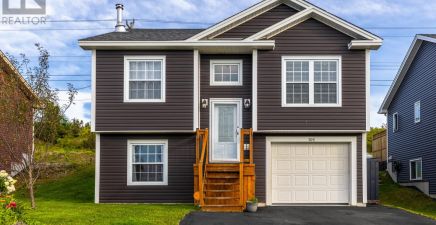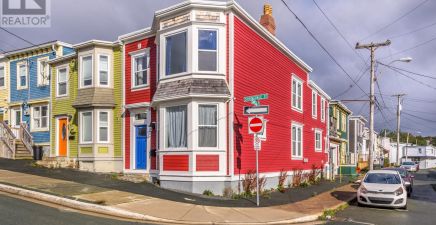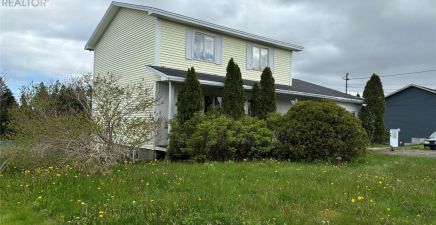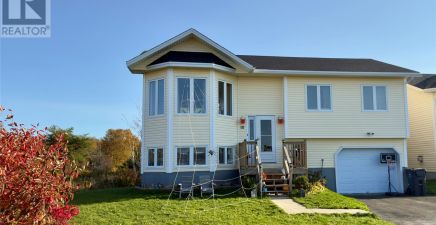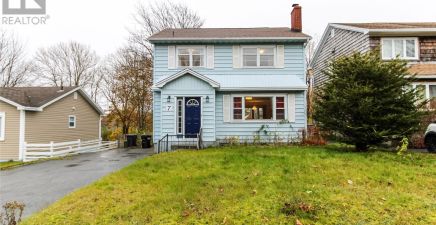Overview
- Single Family
- 3
- 2
- 1910
- 1994
Listed by: Keller Williams Platinum Realty
Description
Prime Location Alert! Just a short stroll to Memorial University and steps from the scenic Kellyâs Brook Trail, this 3-bedroom home is ideal for students, professionals, and investors alike. Bright and inviting, the main living area is flooded with natural light and showcases beautiful hardwood floors, while the walk-out balcony offers the perfect spot to unwind and take in the views. This move-in-ready home comes with recent upgrades, including a new hot water tank (2020), a new roof (2021), all-new carpeting (2021), and a stylish double front patio door (2023). Additionally updated with PEX plumbing (2024) and fresh paint (2024), the home also offers 1 full bath, a convenient half bath, and an attached garage for extra storage and parking. Enjoy exceptional walkability with the Health Sciences Centre and medical school just a 15-minute walk away, and grocery stores only 10 minutes by foot. Perfect for personal use or as a rental investment, this property combines comfort, convenience, and style! (id:9704)
Rooms
- Laundry room
- Size: 7X8
- Not known
- Size: 21X12
- Storage
- Size: 8X11
- Living room
- Size: 15X19
- Bedroom
- Size: 9X9
- Bedroom
- Size: 13X9
- Primary Bedroom
- Size: 14.5X9
Details
Updated on 2024-11-11 06:02:31- Year Built:1994
- Appliances:Dishwasher, Refrigerator, Stove, Washer, Dryer
- Zoning Description:House
- Lot Size:under .5
Additional details
- Building Type:House
- Floor Space:1910 sqft
- Stories:1
- Baths:2
- Half Baths:1
- Bedrooms:3
- Flooring Type:Carpeted, Hardwood, Mixed Flooring
- Foundation Type:Concrete
- Sewer:Municipal sewage system
- Heating Type:Baseboard heaters
- Heating:Electric
- Exterior Finish:Vinyl siding
- Construction Style Attachment:Attached
School Zone
| Prince of Wales Collegiate | L1 - L3 |
| Leary’s Brook Junior High | 6 - 9 |
| St. Andrew’s Elementary | K - 5 |
Mortgage Calculator
- Principal & Interest
- Property Tax
- Home Insurance
- PMI



































