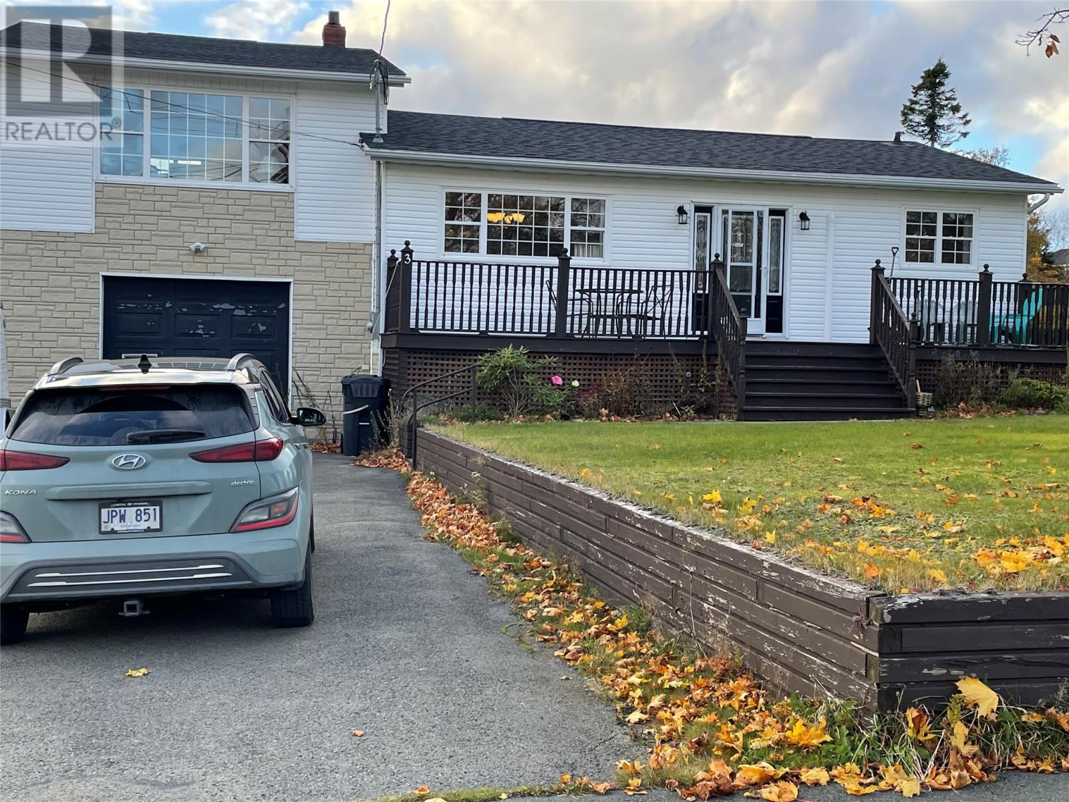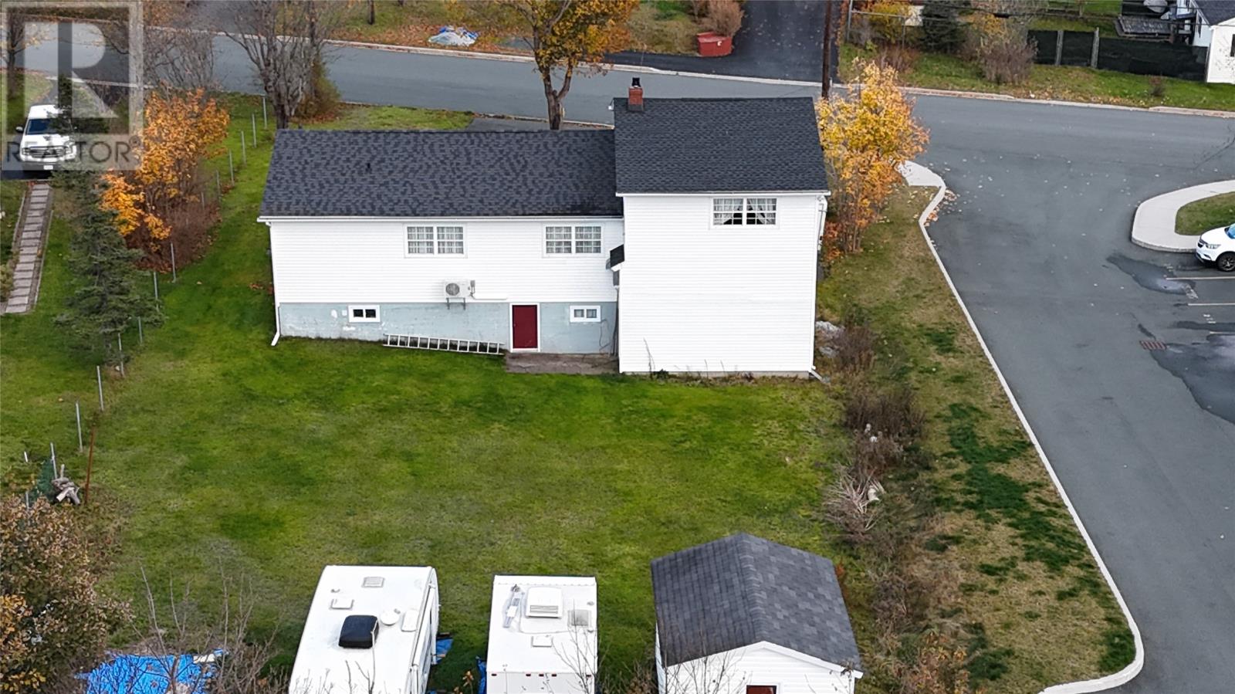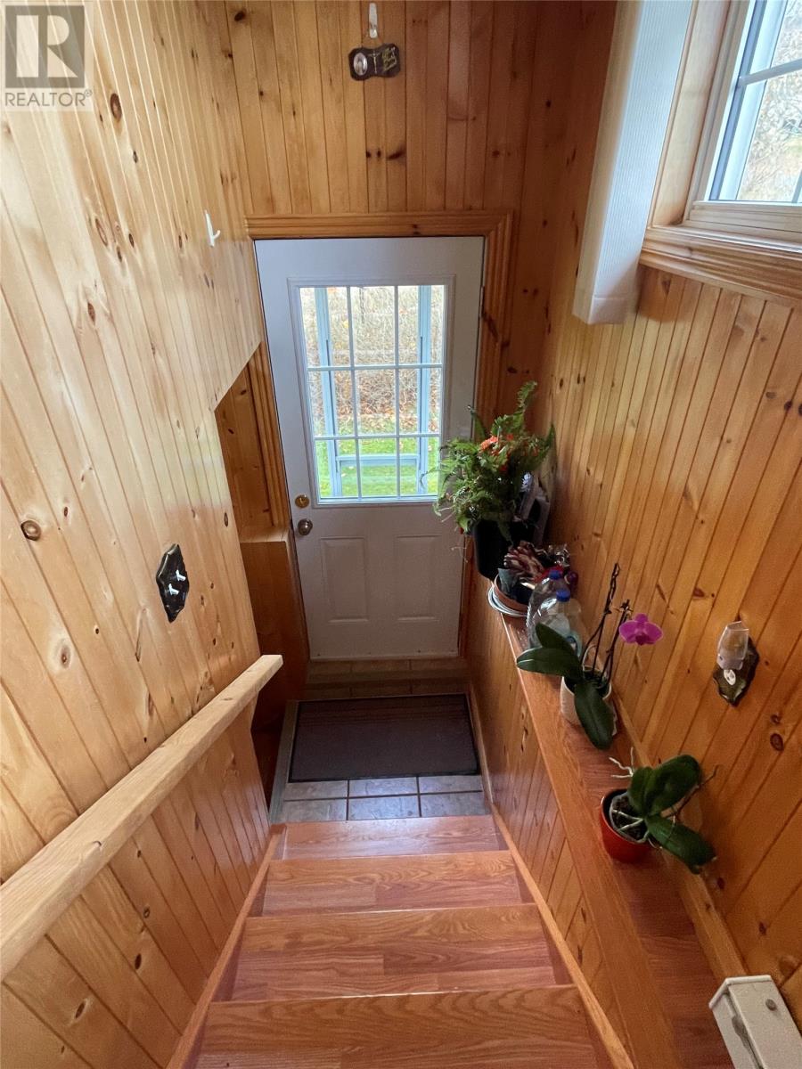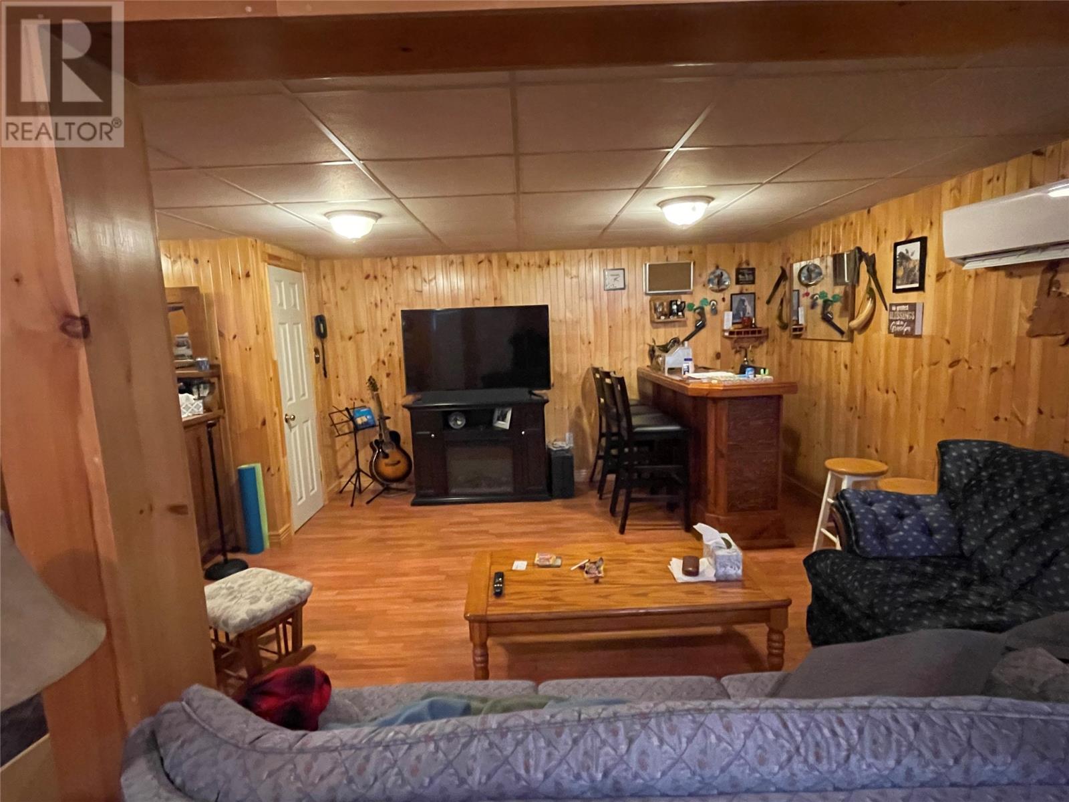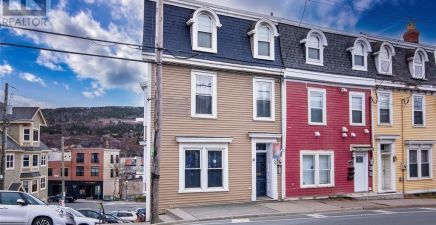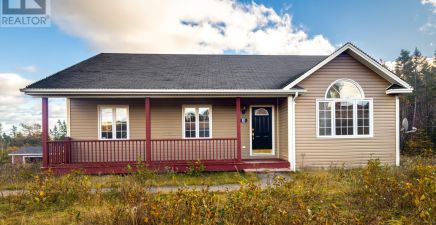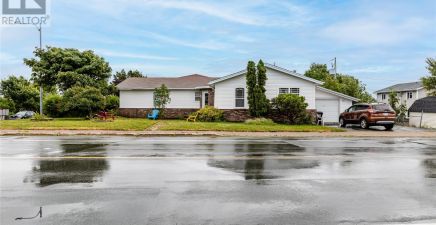Overview
- Single Family
- 3
- 2
- 3100
- 1974
Listed by: HomeLife Experts Realty Inc.
Description
Welcome to 3 Octagon Heights, this well maintained bungalow situated in the center of beautiful town of Paradise, built on an oversize lot, main floor consist of kitchen and dining area, across the hallway you have a 3 piece bathroom with a double vanity sink and 2 cozy bedrooms, up just a few steps to your left there is a living room along with a large bedroom currently being used as a music room, hardwood and laminate flooring thru-out, down stairs you have a family room aprox 20 feet by 21 feet perfect for family gatherings, half bath, laundry room and a 26 feet by 11 feet storage room with an outside entrance, outside you will find paved parking lot for 3-4 cars and more parking in the rear of the property and a 12ft by 14ft storage shed, outside you have the perfect view of Octagon pond, and just minutes away from Paradise double ice complex, this home is located just off the busy street of topsail road making it a quiet and peaceful neighborhood. (id:9704)
Rooms
- Bath (# pieces 1-6)
- Size: Half bath
- Family room
- Size: 20.5 x 21
- Laundry room
- Size: 9.8 x 4
- Storage
- Size: 26.5 x 11
- Bath (# pieces 1-6)
- Size: 9 x 8.2
- Bedroom
- Size: 14.5 x 9.10
- Bedroom
- Size: 13 x 10
- Bedroom
- Size: 15.9 x 13.4
- Dining room
- Size: 14 x 12.4
- Kitchen
- Size: 19.4 x 8.5
- Living room
- Size: 15.4 x 15.5
- Porch
- Size: 6.9 x 3.7
Details
Updated on 2024-11-05 06:02:11- Year Built:1974
- Appliances:Dishwasher, Refrigerator, Microwave, Washer, Dryer
- Zoning Description:House
- Lot Size:73 by 265 aprox
- Amenities:Recreation
- View:View
Additional details
- Building Type:House
- Floor Space:3100 sqft
- Architectural Style:Bungalow
- Stories:1
- Baths:2
- Half Baths:1
- Bedrooms:3
- Rooms:12
- Flooring Type:Hardwood
- Fixture(s):Drapes/Window coverings
- Foundation Type:Concrete, Poured Concrete
- Sewer:Municipal sewage system
- Heating Type:Baseboard heaters
- Heating:Electric
- Exterior Finish:Wood shingles, Vinyl siding
- Construction Style Attachment:Detached
School Zone
| Mount Pearl Senior High | 9 - L3 |
| Mount Pearl Intermediate | 7 - 8 |
| Elizabeth Park Elementary | K - 6 |
Mortgage Calculator
- Principal & Interest
- Property Tax
- Home Insurance
- PMI
Listing History
| 2022-03-31 | $320,000 | 2019-12-06 | $317,900 |

