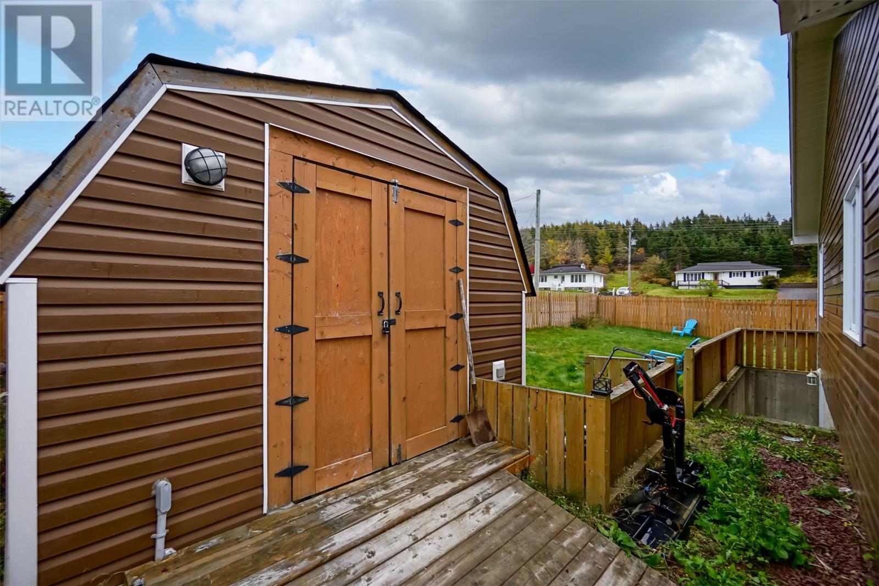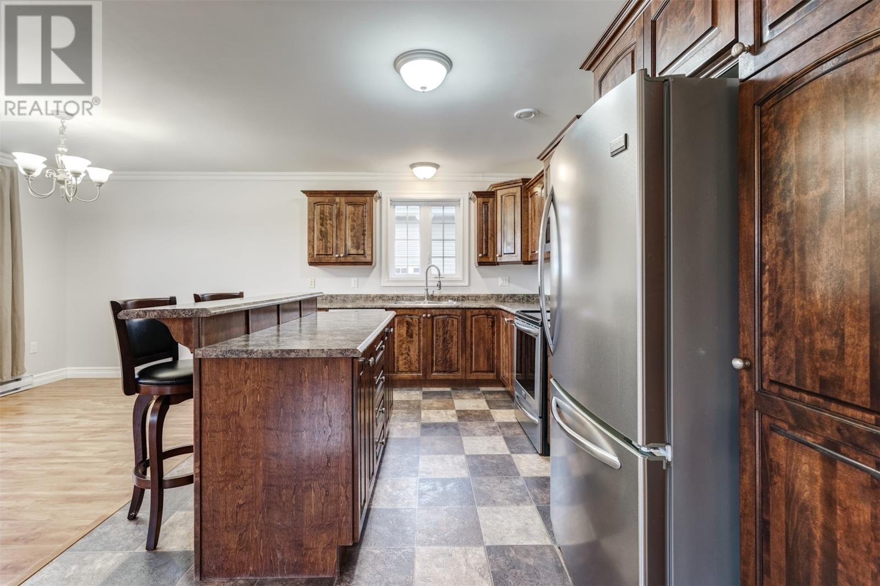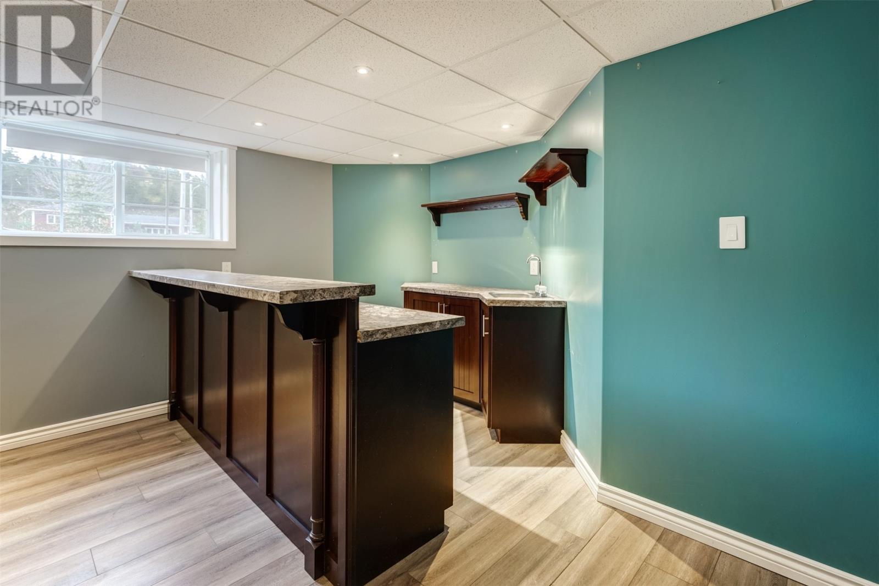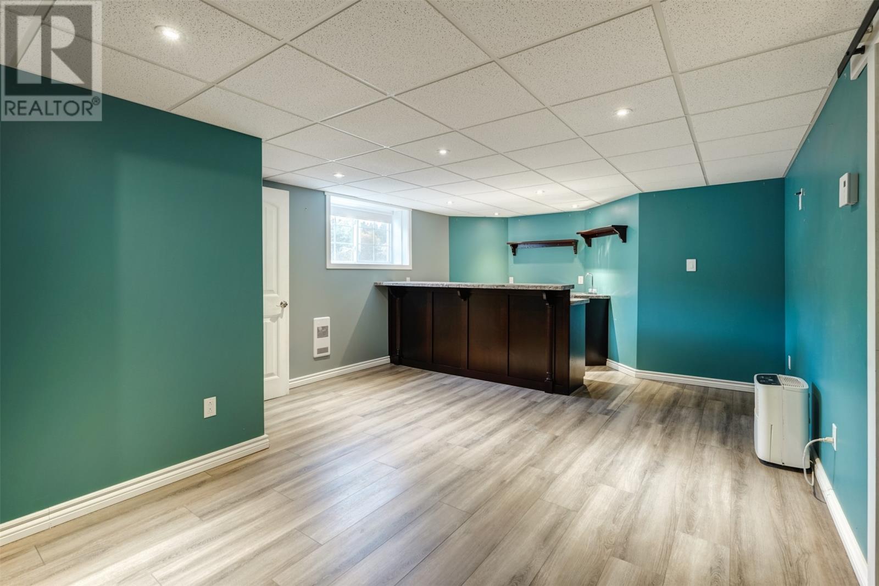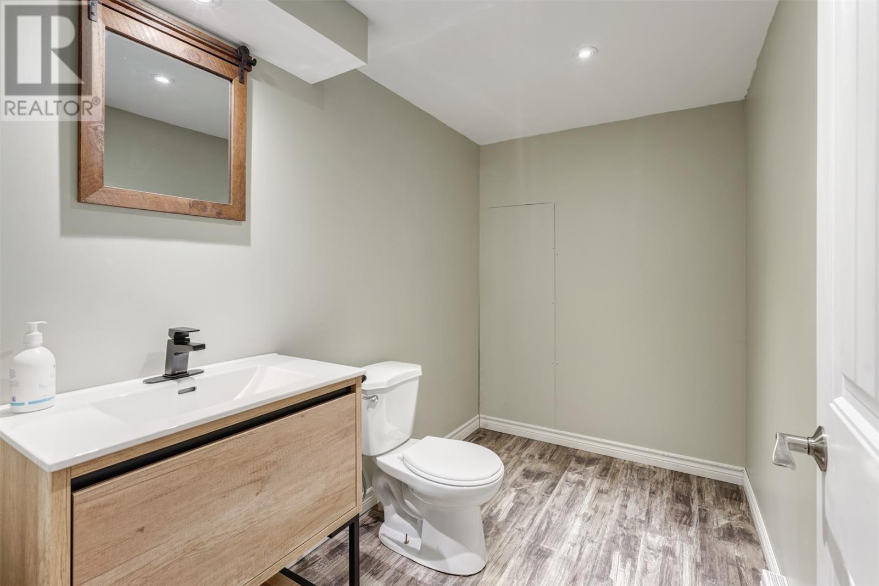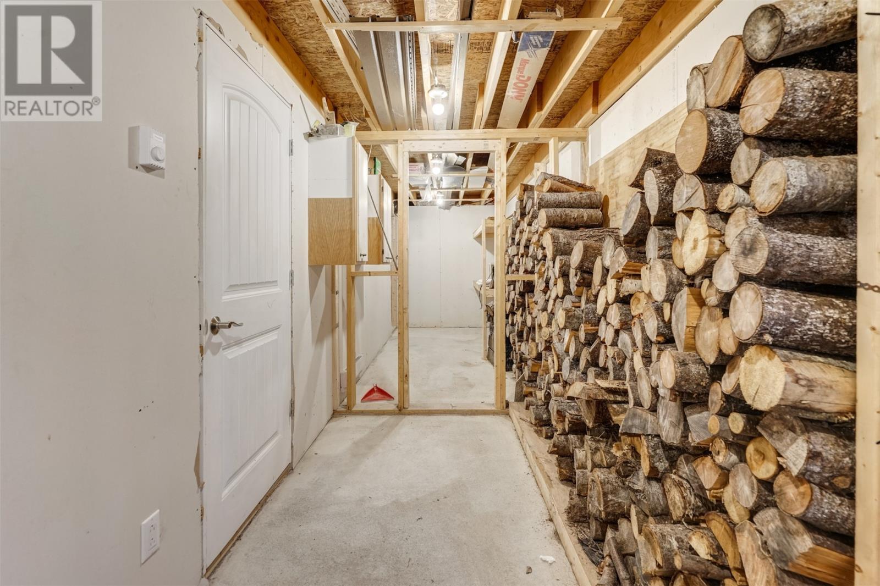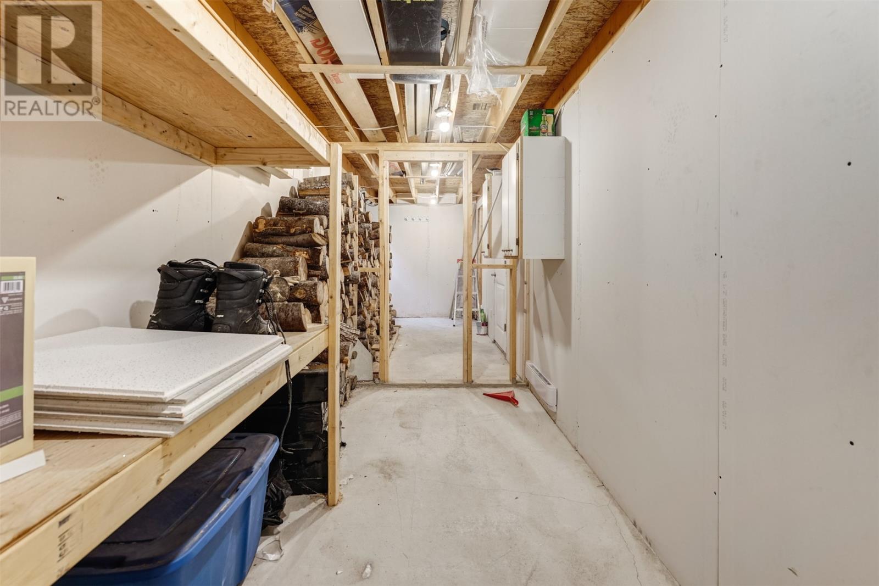Overview
- Single Family
- 3
- 3
- 2406
- 2012
Listed by: BlueKey Realty Inc.
Description
This beautiful, fully developed home has been well maintained and is move in ready! The lot has an expansive road frontage of 143 feet, providing ample space for a garage or outdoor activities. A small brook running along side the property, creates the perfect outdoor oasis. As you enter the home, you are welcomed by a large open concept living/kitchen space with a breakfast bar. The main floor offers a spacious primary bedroom with 3 piece ensuite. Boasting 2 more sizeable bedrooms, and main floor bathroom, means this home has room for everyone. Finishing the main floor is a large closed in porch for those cold winter months. The recently finished basement of this home truly shines with a custom wet bar , separate rec room with wood stove, 2 piece bathroom that is roughed in for a shower and a large laundry/storage room. The exterior has a large fenced backyard and a 12x16 wired shed to complete this fantastic property. (id:9704)
Rooms
- Bath (# pieces 1-6)
- Size: 2PC
- Laundry room
- Size: 14`3""x13`10""
- Not known
- Size: 22x13`5""
- Recreation room
- Size: 12`11""x24`3""
- Bath (# pieces 1-6)
- Size: 4PC
- Bedroom
- Size: 9`7""x9`9""
- Bedroom
- Size: 10`3""x9`9""
- Dining room
- Size: 8`6""x14`5""
- Ensuite
- Size: 3PC
- Kitchen
- Size: 9`7""x14`5""
- Living room
- Size: 18`6""x13`2""
- Primary Bedroom
- Size: 10`8""x14`1""
Details
Updated on 2024-11-13 06:02:23- Year Built:2012
- Appliances:Dishwasher, Refrigerator, Stove, Washer, Wet Bar, Dryer
- Zoning Description:House
- Lot Size:143x94x133x84
Additional details
- Building Type:House
- Floor Space:2406 sqft
- Architectural Style:Bungalow
- Stories:1
- Baths:3
- Half Baths:1
- Bedrooms:3
- Rooms:12
- Flooring Type:Hardwood, Laminate, Other
- Foundation Type:Concrete
- Sewer:Municipal sewage system
- Heating:Electric, Wood
- Exterior Finish:Vinyl siding
- Construction Style Attachment:Detached
Mortgage Calculator
- Principal & Interest
- Property Tax
- Home Insurance
- PMI


