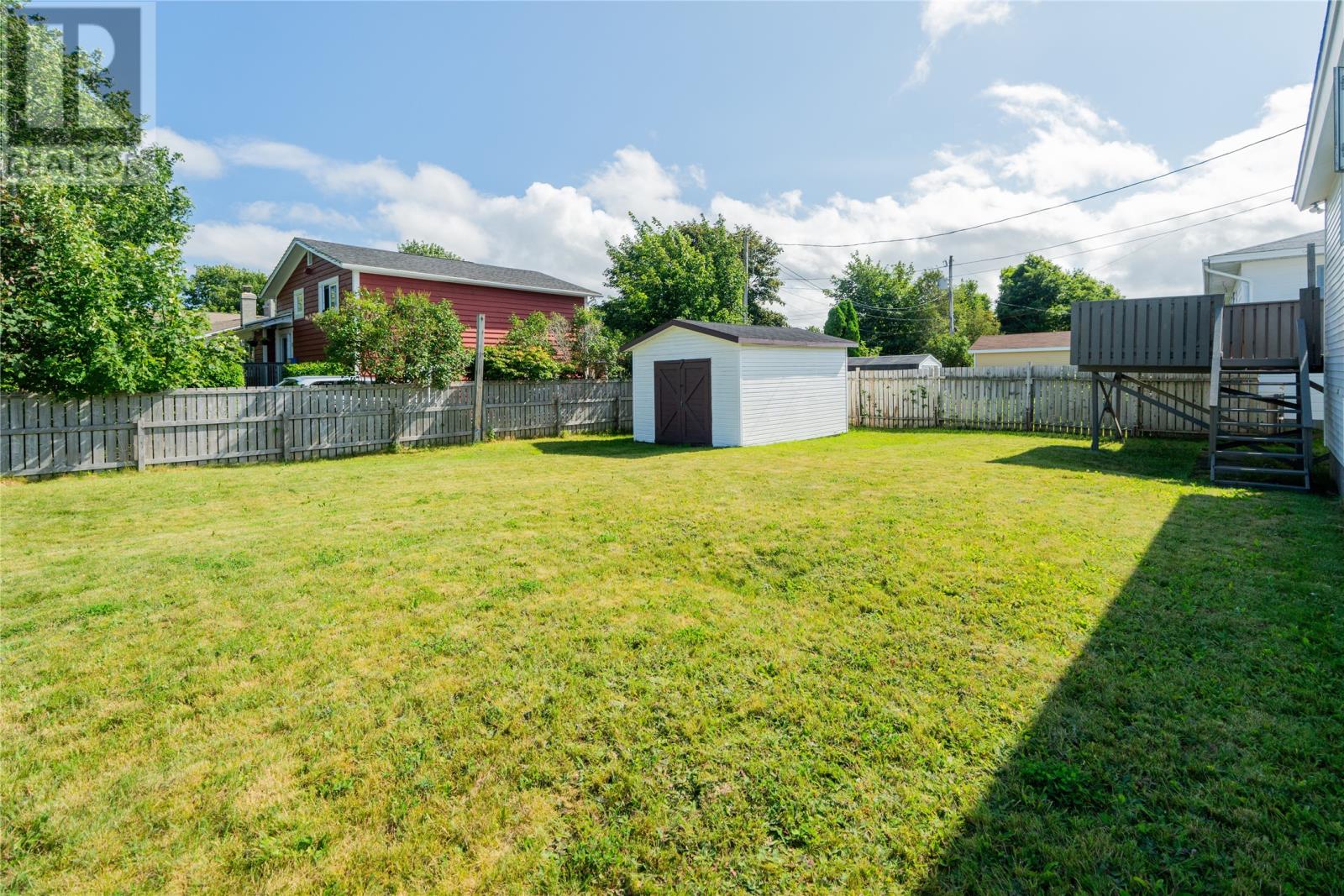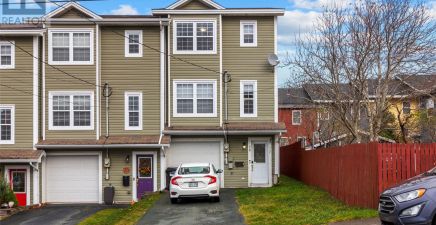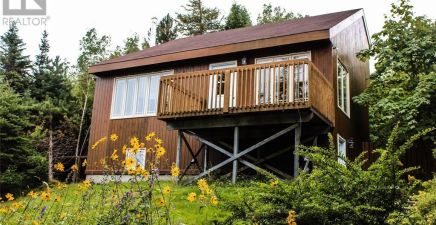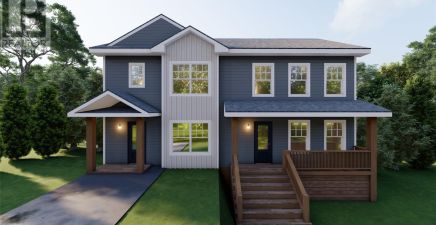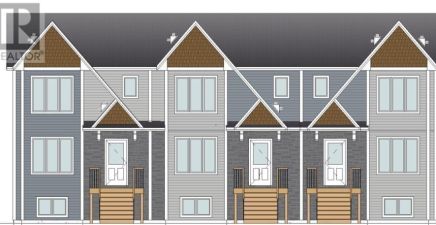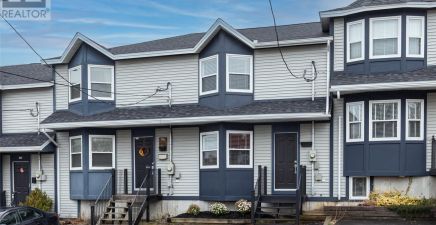Overview
- Single Family
- 3
- 1
- 1900
- 1977
Listed by: 3% Realty East Coast
Description
Welcome to 20 Eastmeadows Avenue! This fully developed, split entry bungalow sits on a corner lot in the centre of a popular east end neighbourhood near schools, shopping, bus routes, and walking trails along Virginia River. The main floor features an open concept design with hardwood floors, large windows in the living room offering plenty of natural light, and a spacious kitchen/dining area with access to the deck; perfect for stepping out with your morning coffee. The kitchen has ample cabinet and counter space along with stainless steel appliances. The main floor also locates 3 bedrooms and the main bathroom. Downstairs, the developed basement boasts plenty of extra space for the family with a rec room, two other rooms that would make a fantastic office space and playroom, as well as storage space. Outside, the level lot is fully landscaped and surrounded by beautiful mature trees. Situated in a quiet neighborhood with all the city`s amenities at your fingertips, this would make a fantastic family home! (id:9704)
Rooms
- Office
- Size: 11x10
- Other
- Size: 9.6x8.4
- Recreation room
- Size: 23x17
- Storage
- Size: 11x8
- Bedroom
- Size: 11.8x9
- Bedroom
- Size: 9.9x9.4
- Dining room
- Size: 11.6x7
- Kitchen
- Size: 10x10
- Living room
- Size: 13.6x11
- Primary Bedroom
- Size: 12x11
Details
Updated on 2024-12-01 06:02:23- Year Built:1977
- Zoning Description:House
- Lot Size:65x106
- Amenities:Recreation, Shopping
Additional details
- Building Type:House
- Floor Space:1900 sqft
- Architectural Style:Bungalow
- Stories:1
- Baths:1
- Half Baths:0
- Bedrooms:3
- Rooms:10
- Flooring Type:Hardwood, Mixed Flooring
- Foundation Type:Concrete
- Sewer:Municipal sewage system
- Heating:Electric
- Exterior Finish:Wood shingles, Vinyl siding
- Construction Style Attachment:Detached
Mortgage Calculator
- Principal & Interest
- Property Tax
- Home Insurance
- PMI





















