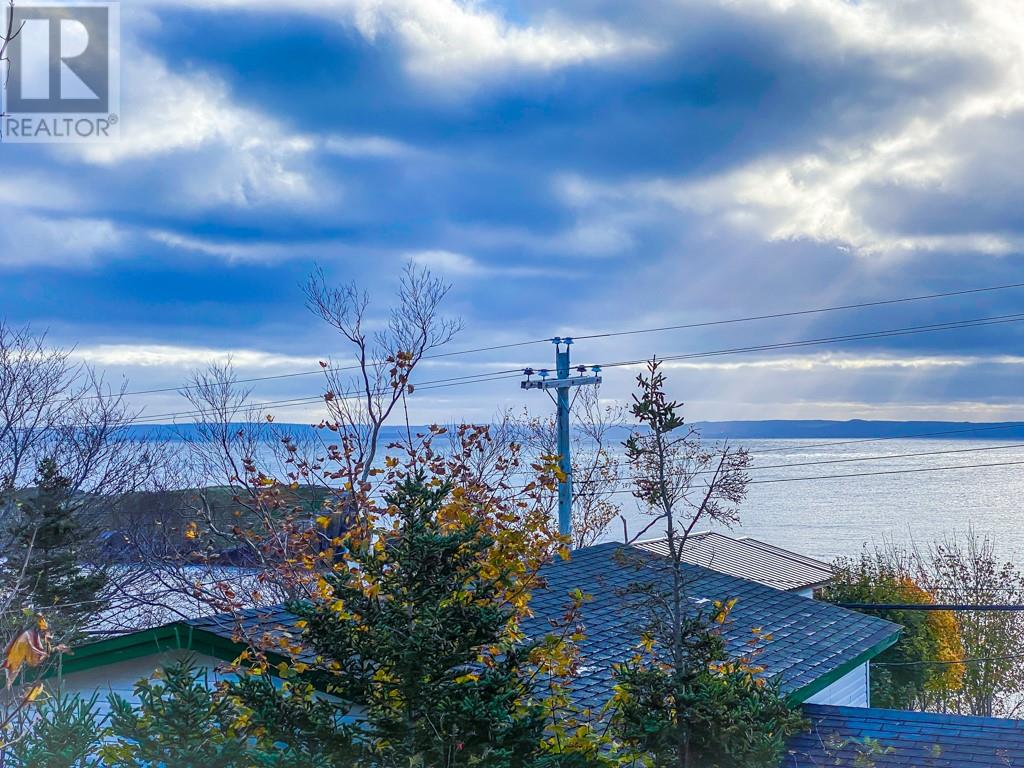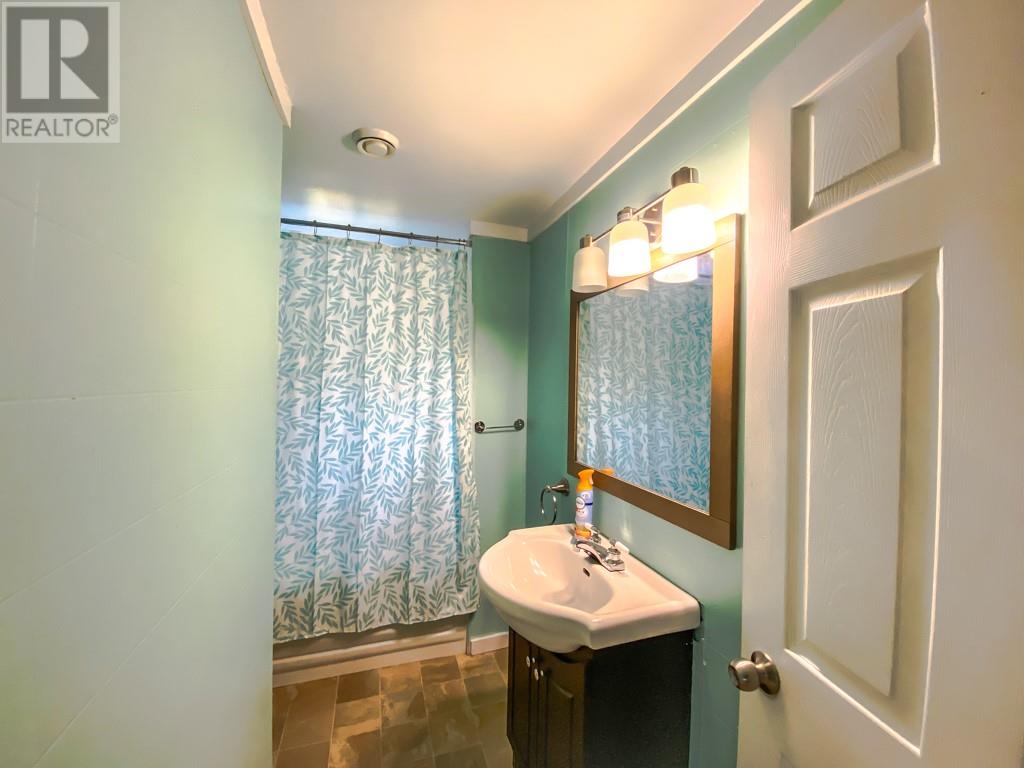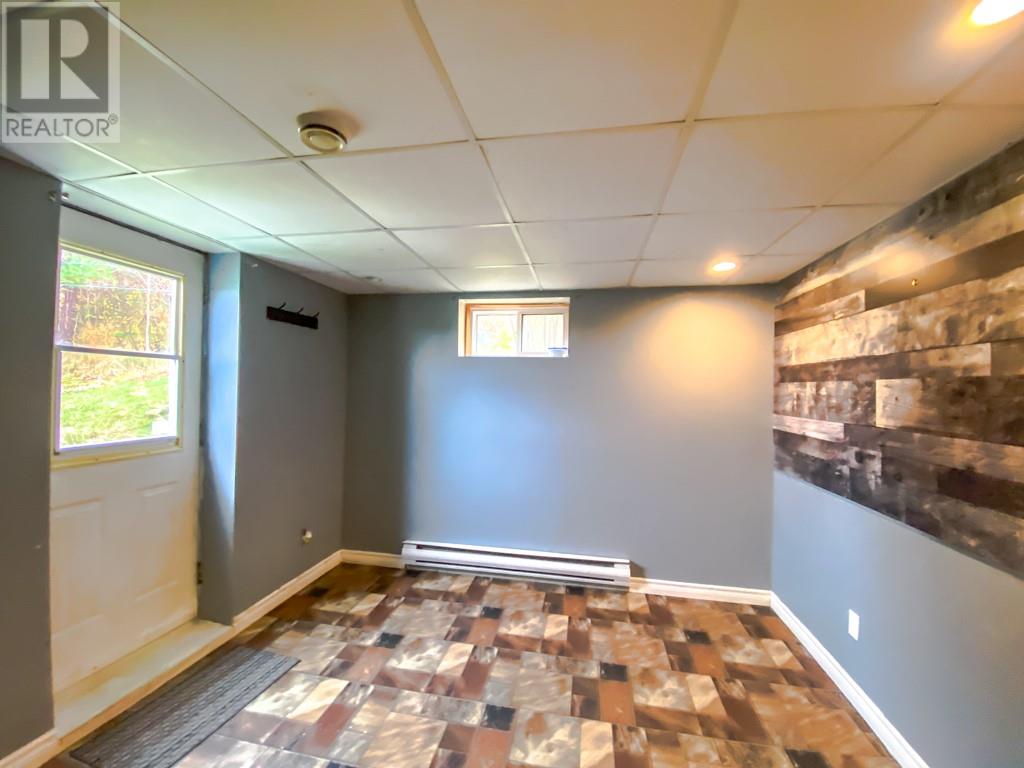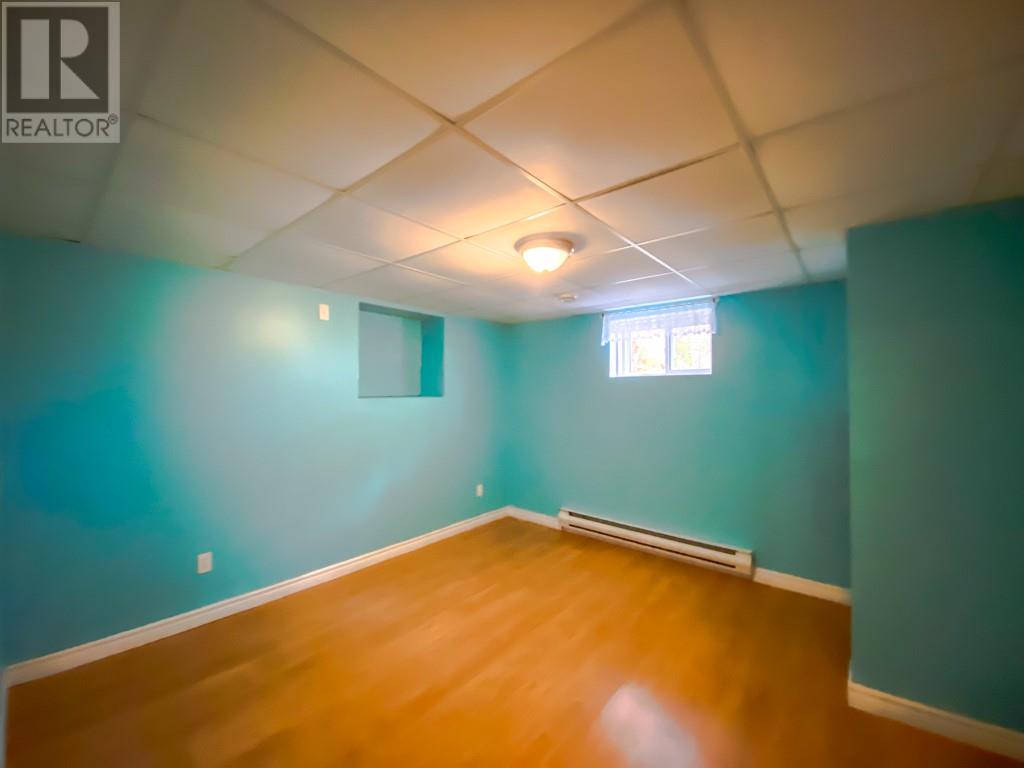Overview
- Single Family
- 4
- 3
- 2406
- 1982
Listed by: Royal LePage Atlantic Homestead
Description
Breathtaking Ocean View of spectacular Conception Bay, NL. Look through your window or sit on your deck and watch fishing boats and majestic sail boats as they steam across the waters of the town of Port de Grave,NL. You might even catch the view of an iceberg or a whale as it completes its summer migration to NL. This property features a vaulted ceiling, glistening laminate floors, propane fireplace, intricate cabinetry, developed basement and fiberglass batt insulation in the walls .This lovely home is located close to hiking trails, fishing, boating and many more outside recreational activities. It is also only a short drive from several fine restaurants that are located in the area. Not to mention you would be only minutes from other scenic Conception Bay towns like Brigus, Bay Roberts, Carbonear, Salmon Cove Sands, etc. Plus NLs Capital City of St. John`s is only about an hour away. This home is in an ideal location for extra enhancement of your Ocean View Experience! (id:9704)
Rooms
- Bath (# pieces 1-6)
- Size: 3PCs
- Laundry room
- Size: 7x10
- Laundry room
- Size: 12x13
- Other
- Size: 12x12
- Porch
- Size: 10x12
- Recreation room
- Size: 14x11
- Storage
- Size: 13x8.5
- Kitchen
- Size: 13x12.5
- Living room
- Size: 20x12.5
- Bath (# pieces 1-6)
- Size: 4PCs
- Bedroom
- Size: 8.5x12.5
- Bedroom
- Size: 11x9
- Bedroom
- Size: 9x9.5
- Ensuite
- Size: 4PCs
- Primary Bedroom
- Size: 12.5x12
Details
Updated on 2024-11-09 06:02:20- Year Built:1982
- Appliances:Dishwasher, Refrigerator, Stove
- Zoning Description:House
- Lot Size:Approx. 1/2 Acre
- Amenities:Recreation, Shopping
- View:Ocean view, View
Additional details
- Building Type:House
- Floor Space:2406 sqft
- Stories:1
- Baths:3
- Half Baths:0
- Bedrooms:4
- Rooms:15
- Flooring Type:Laminate
- Construction Style:Backsplit
- Foundation Type:Block, Concrete
- Sewer:Septic tank
- Heating Type:Baseboard heaters
- Heating:Electric, Propane
- Exterior Finish:Vinyl siding
- Construction Style Attachment:Detached
Mortgage Calculator
- Principal & Interest
- Property Tax
- Home Insurance
- PMI



































