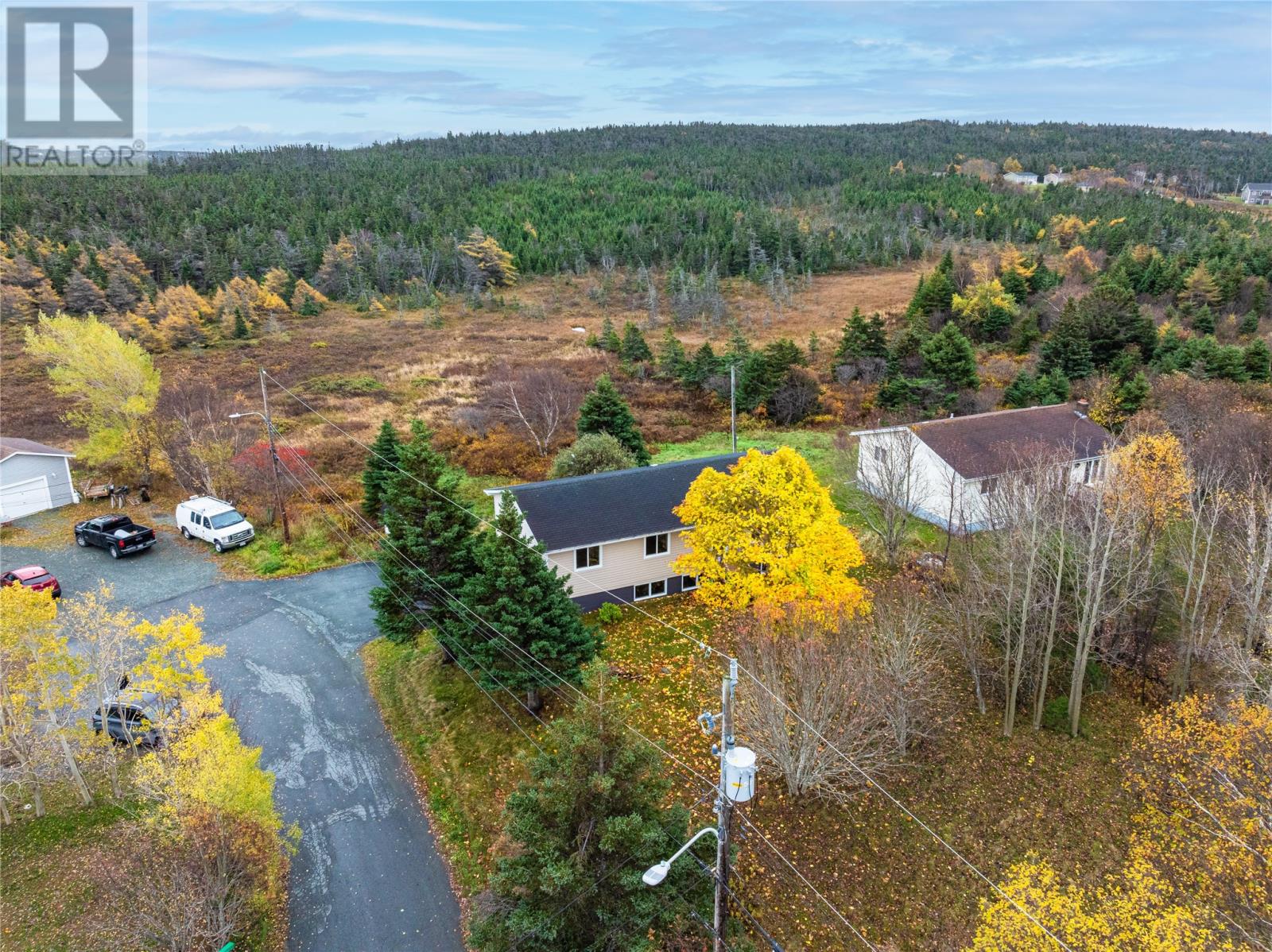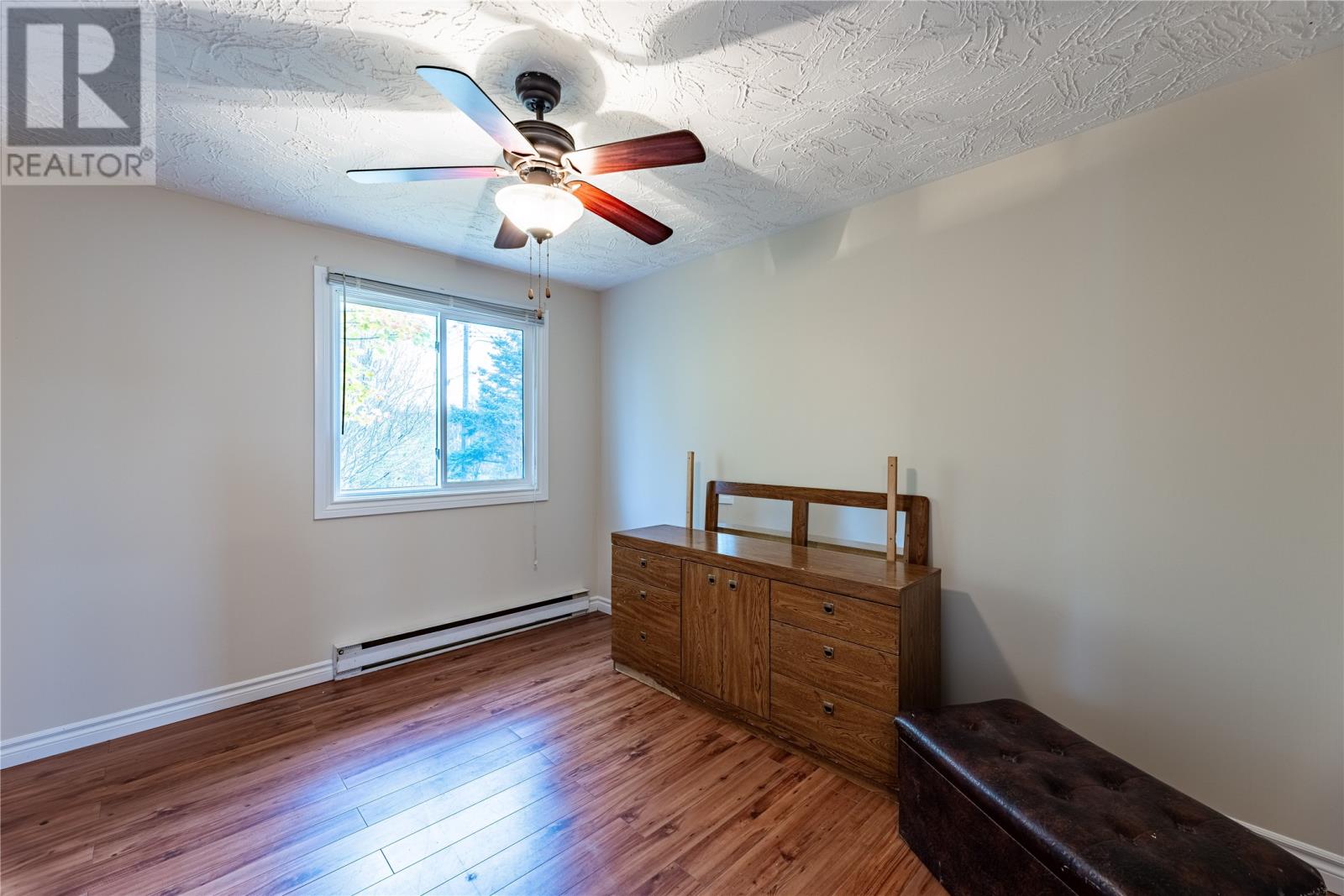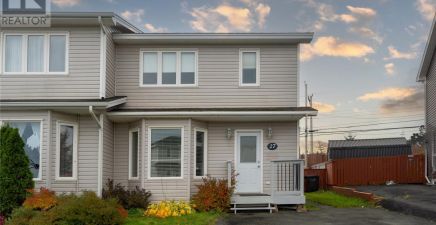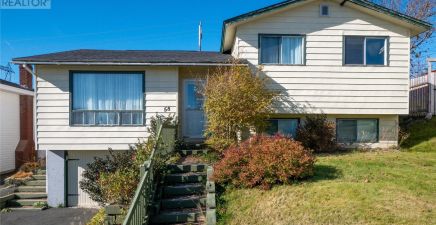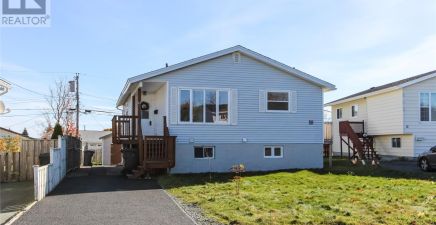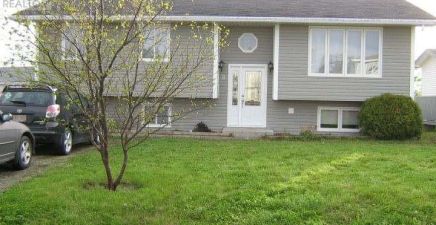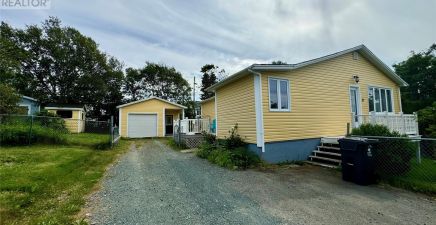Overview
- Single Family
- 3
- 1
- 2112
- 1974
Listed by: RE/MAX Infinity Realty Inc. - Sheraton Hotel
Description
Bright and spacious bungalow nestled in the scenic surroundings of Torbay, offering a perfect blend of comfort and convenience. Located close to Stavanger Drive, St. Johnâs International Airport, and picturesque walking trails, this home provides easy access to both city amenities and outdoor escapes. The main floor features a cozy living room that flows seamlessly into an adjoining eat-in kitchen, designed with ceiling-height cabinetry, a peninsula, and a dining area. Three well-proportioned bedrooms and a main family bathroom complete this level. The undeveloped basement is already framed and primed for drywall, offering a fantastic opportunity to personalize the space to suit your needs. Recent updates throughout the home include a new mini-split system, adding energy-efficient heating and cooling for year-round comfort. With its fresh renovations and ideal location, this bungalow is move-in ready and waiting to welcome you! (id:9704)
Rooms
- Bath (# pieces 1-6)
- Size: 4pc
- Bedroom
- Size: 10.0x10.0
- Bedroom
- Size: 10.0x10.0
- Bedroom
- Size: 10.0x10.0
- Dining room
- Size: -
- Kitchen
- Size: 10.0x14.0
- Living room
- Size: 12.0x16.0
Details
Updated on 2024-11-10 06:02:06- Year Built:1974
- Zoning Description:House
- Lot Size:~0.36 acres
- Amenities:Recreation, Shopping
Additional details
- Building Type:House
- Floor Space:2112 sqft
- Architectural Style:Bungalow
- Stories:1
- Baths:1
- Half Baths:0
- Bedrooms:3
- Flooring Type:Laminate, Mixed Flooring
- Foundation Type:Concrete
- Sewer:Septic tank
- Heating:Electric
- Exterior Finish:Vinyl siding
- Construction Style Attachment:Detached
School Zone
| Holy Trinity High | 8 - L3 |
| Juniper Ridge Intermediate | 5 - 7 |
| Cape St. Francis Elementary | K - 4 |
Mortgage Calculator
- Principal & Interest
- Property Tax
- Home Insurance
- PMI



