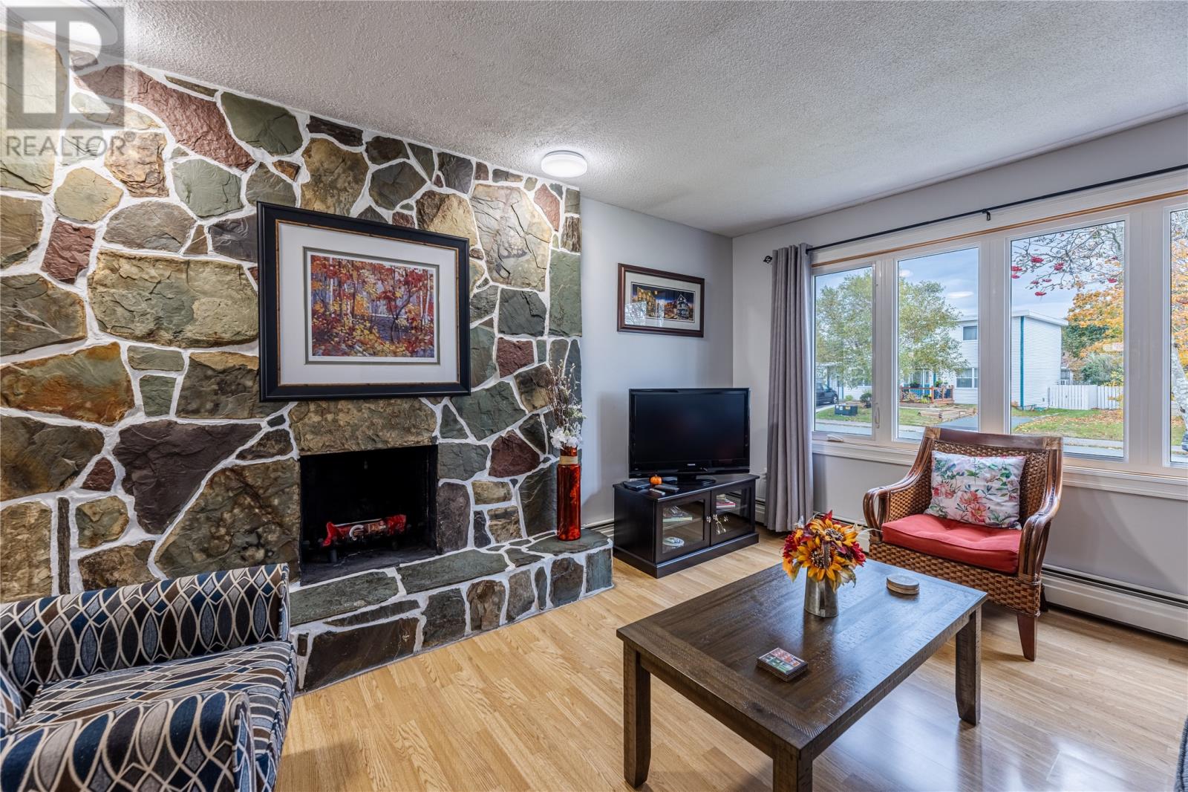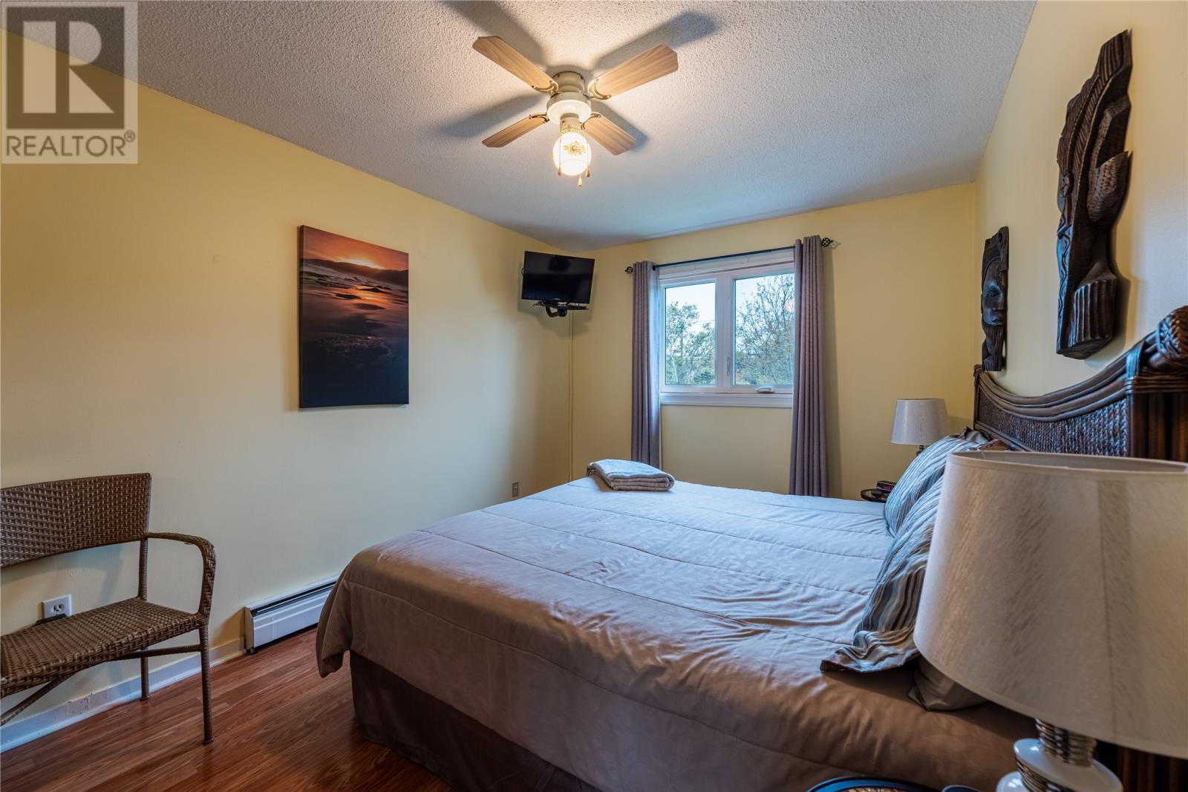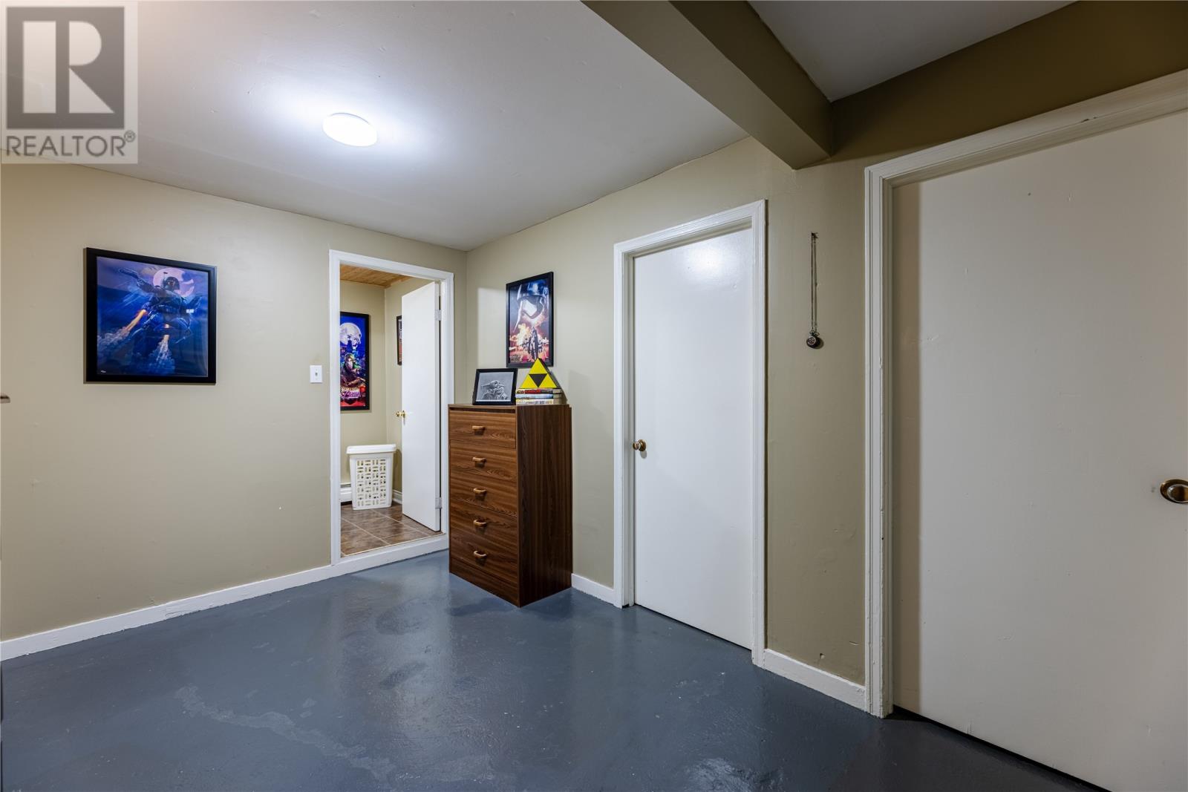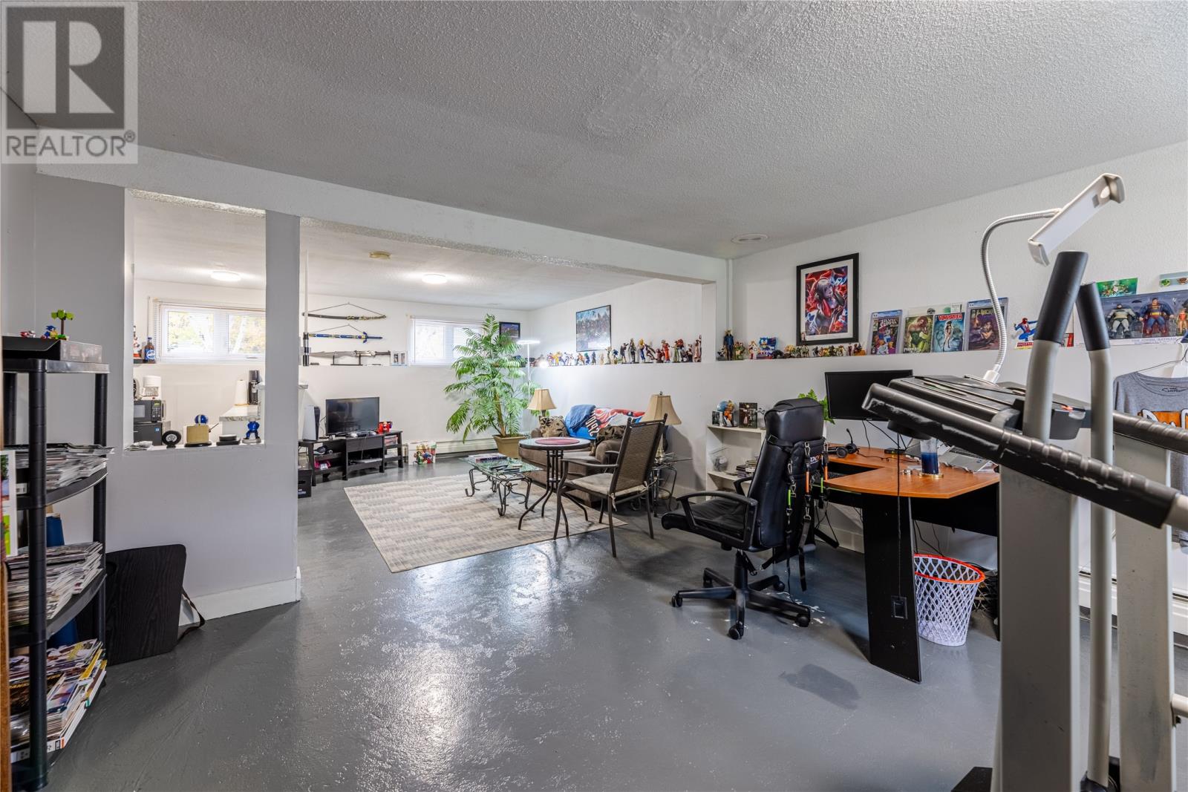Featured
For sale
Open on Google Maps
54 Rutledge Crescent, St. John`s, NL A1A3J6, CA
Overview
MLS® NUMBER: 1279372
- Single Family
- 3
- 2
- 2282
- 1974
Listed by: BlueKey Realty Inc.
Description
Located in the desirable East End, this well-maintained 3-bedroom, 1.5-bathroom home is perfect for first-time buyers or growing families. Featuring vinyl windows, PEX plumbing, and a spacious yard with mature trees, this property offers plenty of room inside and out. With a semi-developed basement and good sized bedrooms, thereâs space to relax and enjoy. Close to parks, schools, and just minutes from Virginia Lake and the golf course, this home is ideally situated in a family-friendly neighborhood. Sellers direction - no conveyance of offers before 12:00pm Thursday November 7th, 2024. (id:9704)
Rooms
Basement
- Bath (# pieces 1-6)
- Size: 5`3""x8`10""
- Recreation room
- Size: 28`2""x16`5""
- Storage
- Size: 28`8""x11`8""
Main level
- Bath (# pieces 1-6)
- Size: 8`8""x4`11""
- Bedroom
- Size: 14`3""x8`6""
- Bedroom
- Size: 10`9""x8`2""
- Dining room
- Size: 11`3""x9`7""
- Kitchen
- Size: 13`7""x11`2""
- Living room
- Size: 19`1""x11`11""
- Primary Bedroom
- Size: 13`7""x9`7""
Details
Updated on 2024-11-12 06:02:21- Year Built:1974
- Appliances:Washer, Dryer
- Zoning Description:House
- Lot Size:51x150
- Amenities:Recreation, Shopping
Additional details
- Building Type:House
- Floor Space:2282 sqft
- Stories:1
- Baths:2
- Half Baths:1
- Bedrooms:3
- Rooms:10
- Flooring Type:Laminate, Mixed Flooring, Other
- Fixture(s):Drapes/Window coverings
- Construction Style:Split level
- Sewer:Municipal sewage system
- Heating Type:Hot water radiator heat
- Heating:Oil
- Exterior Finish:Vinyl siding
- Construction Style Attachment:Detached
Mortgage Calculator
Monthly
- Principal & Interest
- Property Tax
- Home Insurance
- PMI





















