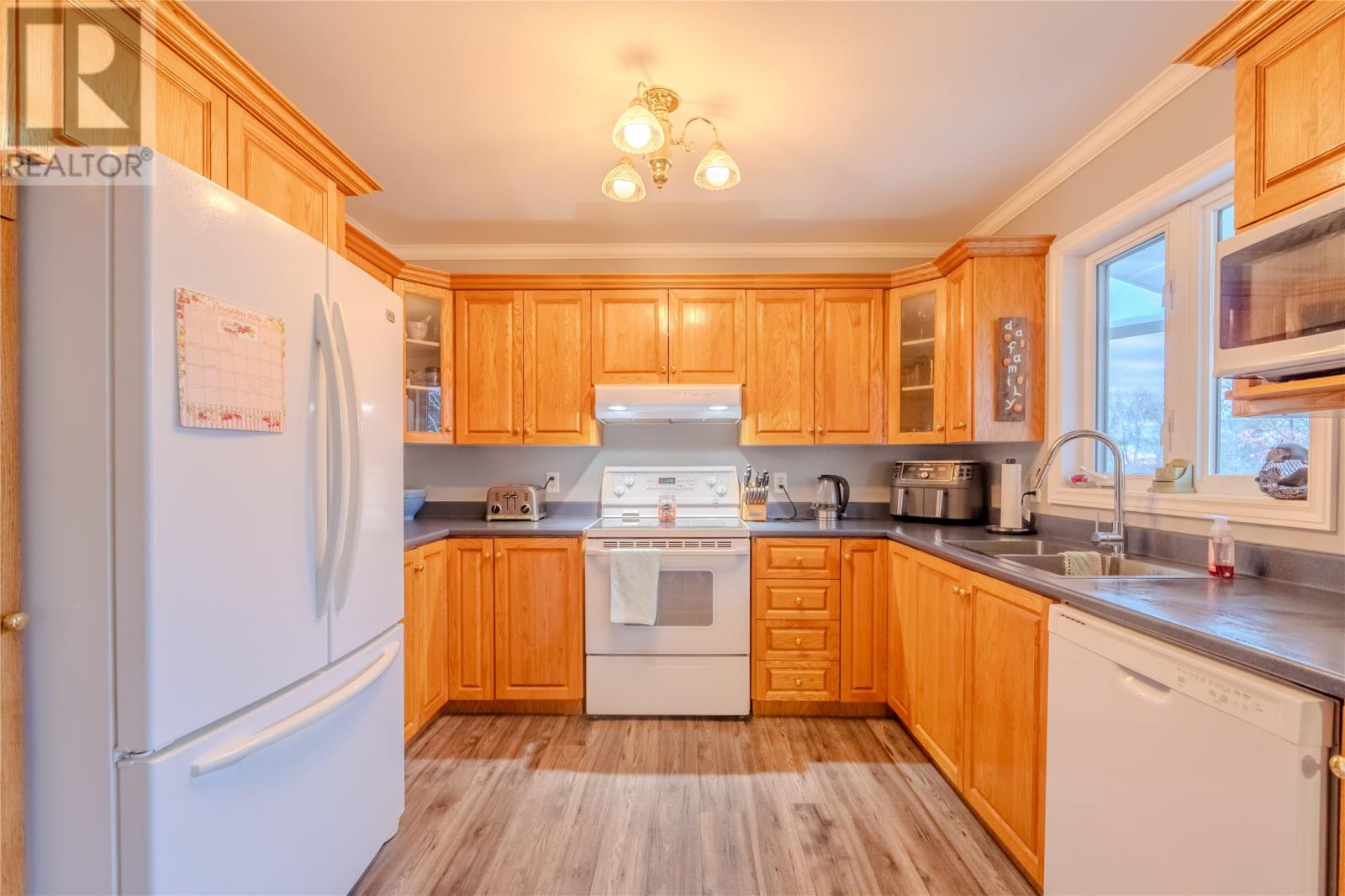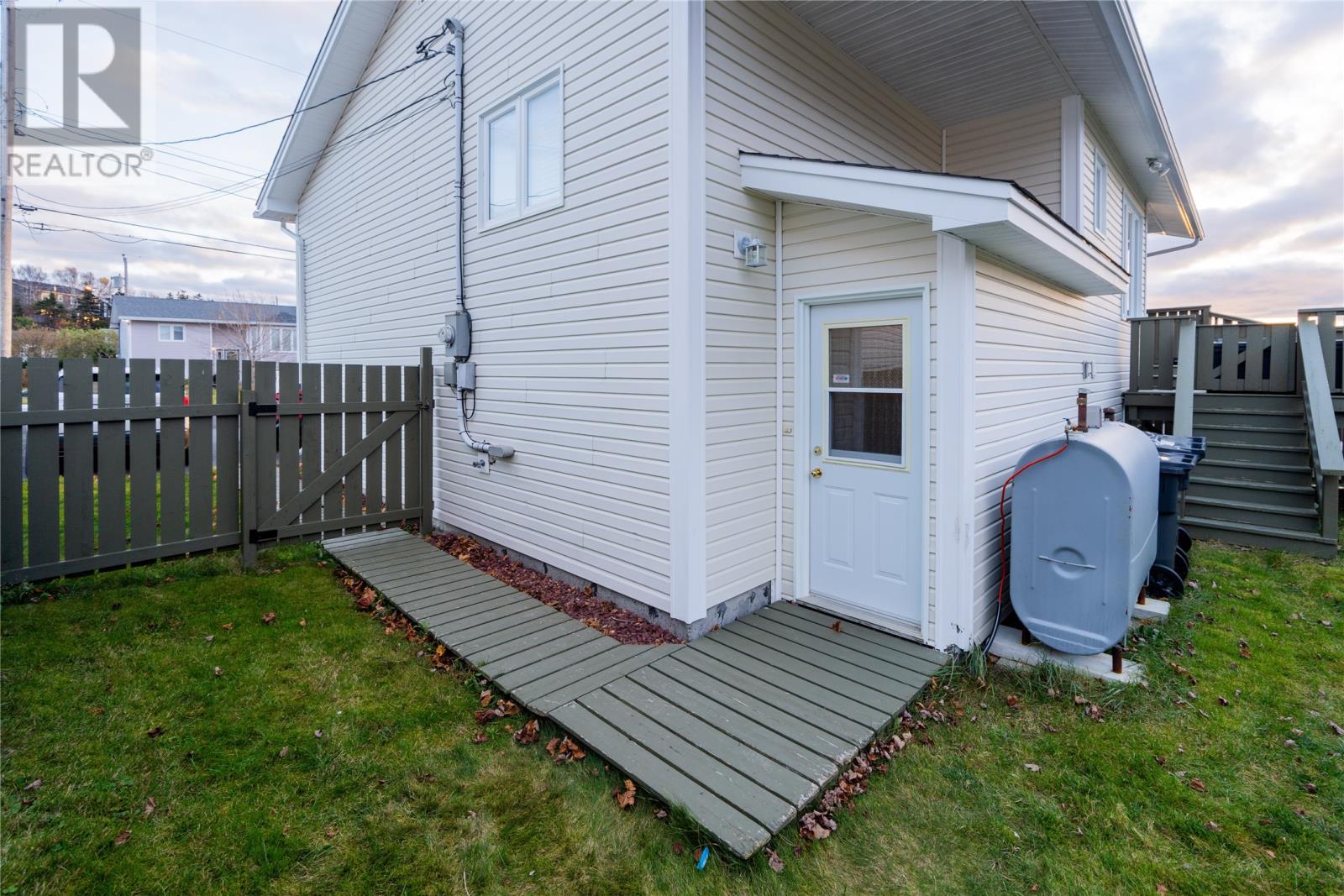Overview
- Single Family
- 3
- 3
- 2184
- 1999
Listed by: 3% Realty East Coast
Description
Welcome to 12 Tampa Drive in sunny CBS! Nestled close to the Newfoundland T-Railway, Manuels trails, excellent schools and shopping amenities, you have the opportunity to own a home that boasts both upgrades and the ideal location. The main floor offers a large, bright living room, a kitchen and dining combination and access to a beautiful rear deck that offers views of the CBS harbour and a treed back yard with a storage shed. The main floor also features a full bathroom, two spacious and bright bedrooms, with the primary bedroom offering an ensuite and walk-in closet. The basement is fully developed including a bedroom, a large rec room, and another spacious bonus room that could be used as a fourth bedroom as it has its own three piece, wheel chair accessible bathroom. The basement also includes laundry/utility room, and access to the rear yard. In the past number of years, this home has seen several upgrades including shingles replaced in the past 3-4 years, a new oil tank and window hardware replaced. As per Seller`s Direction Re Offers, there will be no conveyance of offers before 5pm Tuesday, November 12, 2024. (id:9704)
Rooms
- Bedroom
- Size: 11.2x14.4
- Family room
- Size: 18x12
- Not known
- Size: 19.9x12.3
- Utility room
- Size: 9.8x12.3
- Bedroom
- Size: 10x10
- Living room
- Size: 18x12
- Not known
- Size: 19x13
- Primary Bedroom
- Size: 12x12
Details
Updated on 2024-11-12 06:02:22- Year Built:1999
- Appliances:Dishwasher, Refrigerator, Stove, Washer, Dryer
- Zoning Description:House
- Lot Size:52x100
- Amenities:Shopping
- View:Ocean view
Additional details
- Building Type:House
- Floor Space:2184 sqft
- Stories:1
- Baths:3
- Half Baths:0
- Bedrooms:3
- Flooring Type:Hardwood, Laminate, Mixed Flooring, Other
- Foundation Type:Concrete
- Sewer:Municipal sewage system
- Cooling Type:Air exchanger
- Heating Type:Radiant heat
- Heating:Oil
- Exterior Finish:Wood shingles, Vinyl siding
- Construction Style Attachment:Detached
School Zone
| Holy Spirit High | 9 - L3 |
| Villanova Junior High | 7 - 8 |
| Topsail Elementary | K - 6 |
Mortgage Calculator
- Principal & Interest
- Property Tax
- Home Insurance
- PMI
































