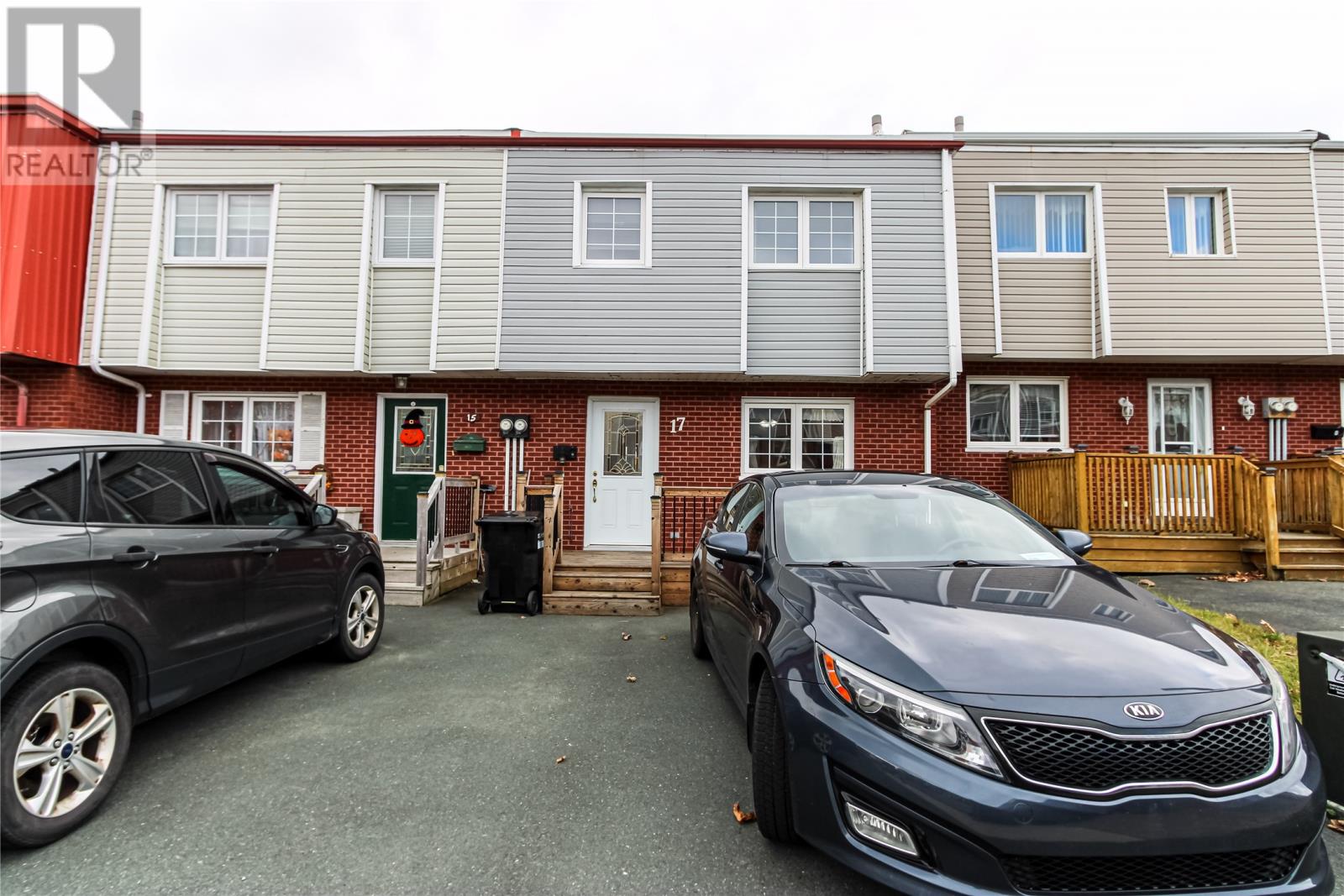Overview
- Single Family
- 3
- 1
- 1575
- 1975
Listed by: Keller Williams Platinum Realty
Description
Welcome to 17 Montague Street! This meticulously maintained 3 bedroom home shows pride of ownership inside and out. The main floor has a large eat in kitchen with lots of cabinetry, living room with double doors leading out to the mature backyard. Upstairs you will find 3 bedrooms and a fully renovated bathroom. Downstairs you`ll find a large recroom with a laundry room and utility room. Many upgrades in this home include all new pex plumbing (5 years ago), main sewer line from the house to the street replaced (4-5 years ago), electrical panel upgraded to breakers (6 years ago), roof replaced (approx. 12 years) with 30 year torch on, window inserts replaced (2-3 years ago), hot water tank (2022), new bathroom (2024), new front deck and back deck extension, new doors, mouldings, baseboards, laminate flooring, carpet, and the list goes on. This one truly needs to be seen to be appreciated. All you have to do is unpack your bags! Don`t miss your opportunity to view today! (id:9704)
Rooms
- Laundry room
- Size: 9`8""x11`5""
- Laundry room
- Size: 7`8""x6`6""
- Recreation room
- Size: 17`8""x17`7""
- Foyer
- Size: 6`0""x4`8""
- Living room
- Size: 13`8""x12`6""
- Not known
- Size: 16`9""x14`1""
- Bath (# pieces 1-6)
- Size: 4PC
- Bedroom
- Size: 7`8""x10`9""
- Bedroom
- Size: 10`3""x14`9""
- Bedroom
- Size: 11`5""x12`3""
Details
Updated on 2024-11-12 06:02:20- Year Built:1975
- Appliances:Dishwasher, Refrigerator, Stove, Washer, Dryer
- Zoning Description:House
- Lot Size:18x144 (Approx.)
- Amenities:Shopping
Additional details
- Building Type:House
- Floor Space:1575 sqft
- Architectural Style:2 Level
- Stories:2
- Baths:1
- Half Baths:0
- Bedrooms:3
- Rooms:10
- Flooring Type:Mixed Flooring
- Foundation Type:Concrete
- Sewer:Municipal sewage system
- Heating Type:Baseboard heaters
- Heating:Electric
- Exterior Finish:Vinyl siding
- Construction Style Attachment:Attached
School Zone
| East Point Elementary | L1 - L3 |
| St. Paul’s Junior High | 6 - 9 |
| Holy Heart | K - 5 |
Mortgage Calculator
- Principal & Interest
- Property Tax
- Home Insurance
- PMI





























