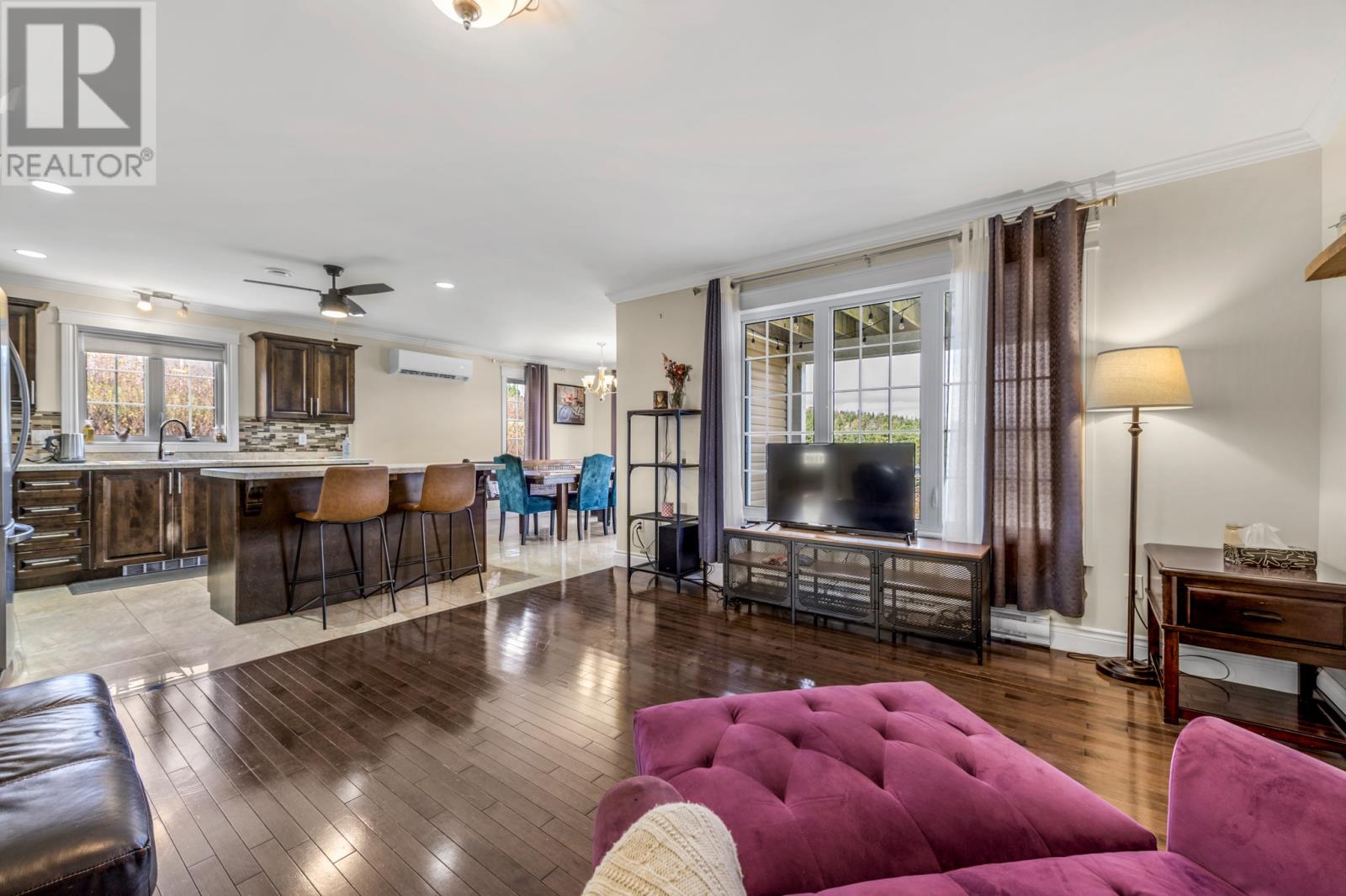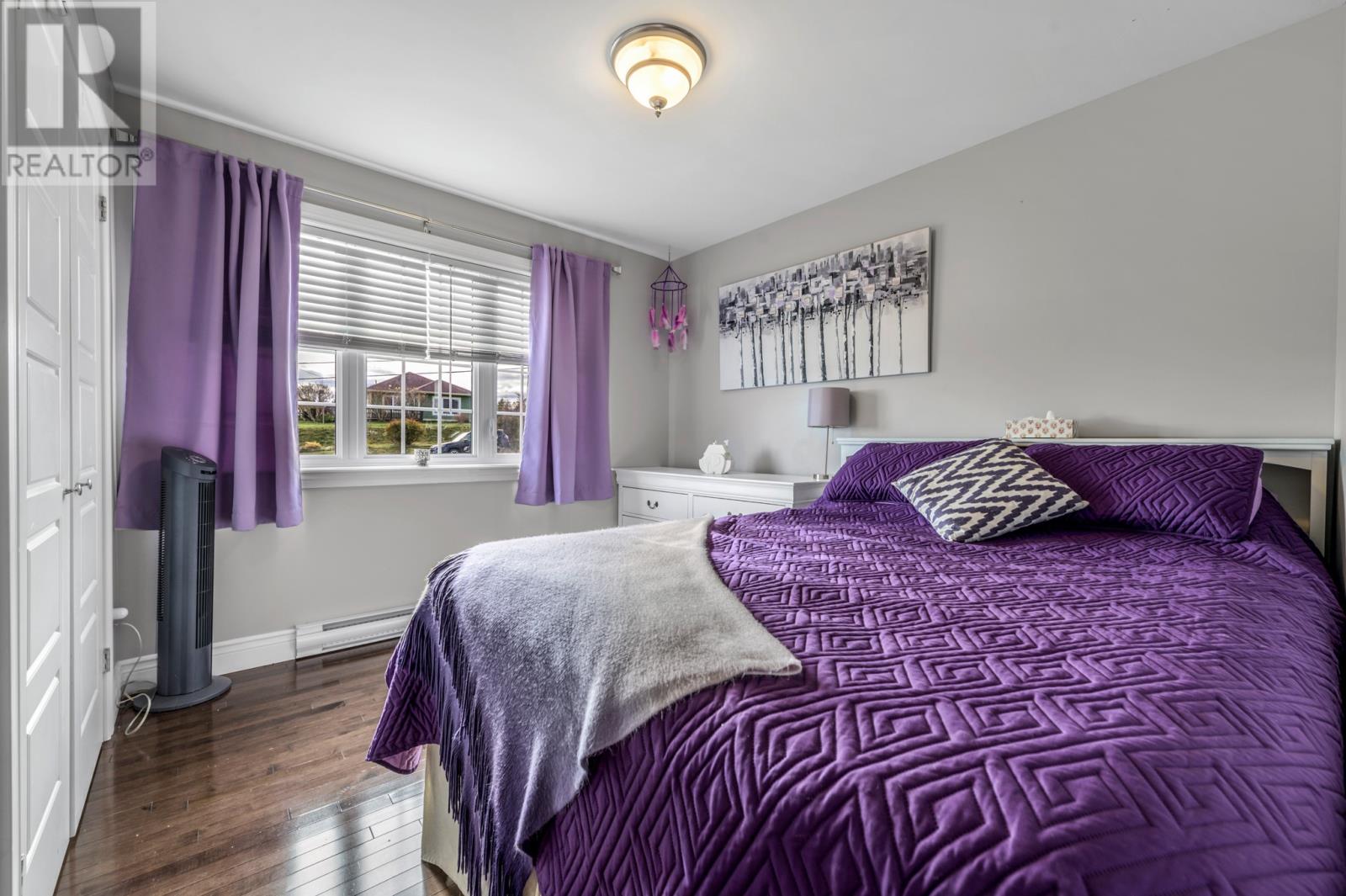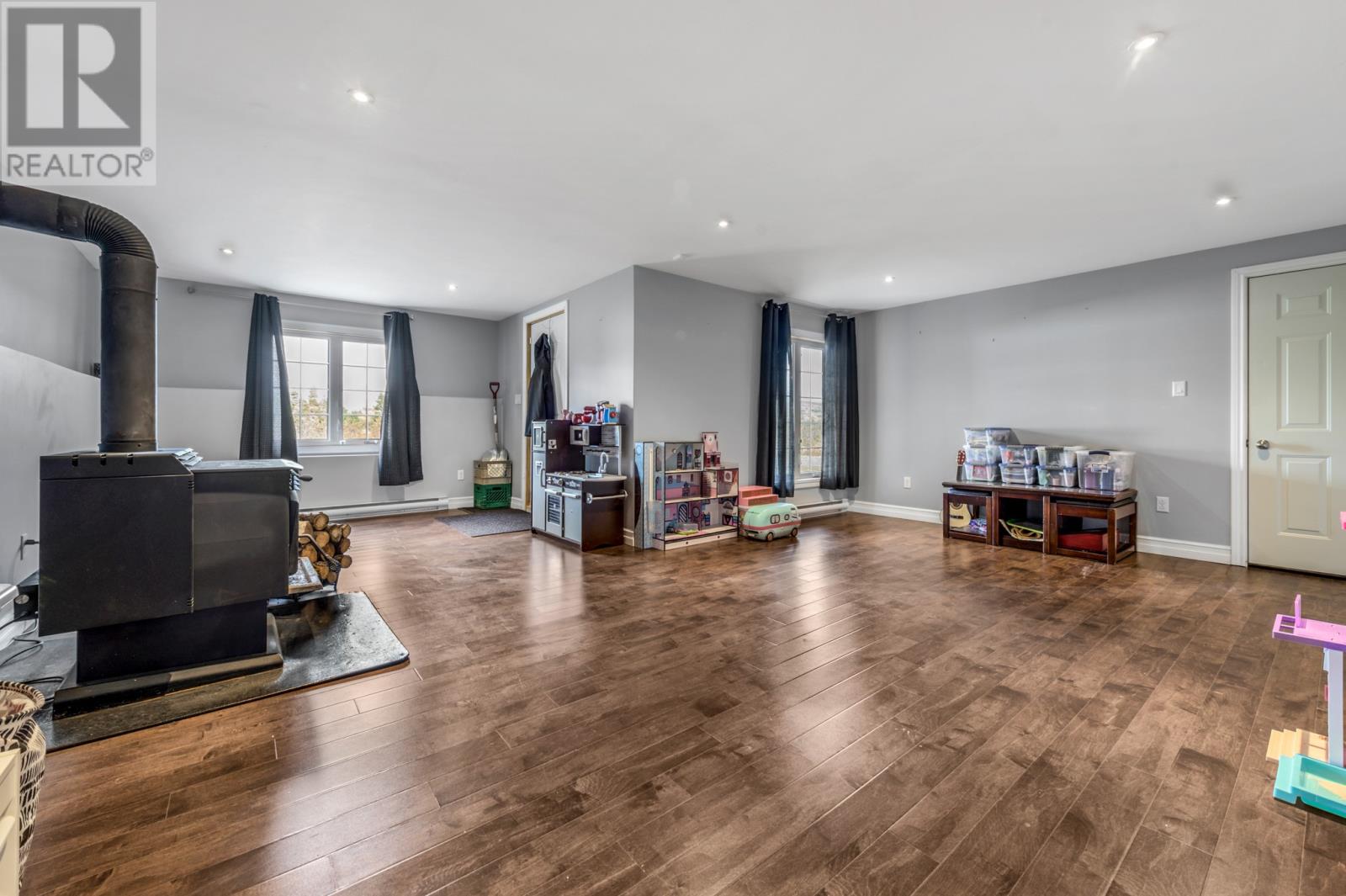Overview
- Single Family
- 4
- 4
- 3080
- 2014
Listed by: RE/MAX Infinity Realty Inc.
Description
Welcome to 64 Solomon Close, Bristol Landing Subdivision, Bay Bulls! This bright and spacious two story home with attached garage is located on a half acre cul de sac lot with awesome ocean and mountain views. The main floor is open concept and features a beautiful kitchen, living room and dining area. There is also a large foyer, office and half bathroom. Upstairs, there are three spacious bedrooms, including the primary with 5pc ensuite, walk-in closet and private deck! The main bathroom rounds off the floor. Downstairs, there is a large rec room with woodstove and exterior door, 4th bedroom, half bathroom (roughed in for shower) and laundry. The attached 11 x 20ft garage can be accessed from both the front porch and the basement. There are hardwood and tiled floors throughout the main and second floors and a brand new mini-split heat pump (2024). Outside, there is a two story deck, rear yard vehicle access and a 12 x 20ft storage shed (2020). This one ticks all the boxes, let`s make it yours! (id:9704)
Rooms
- Bath (# pieces 1-6)
- Size: 2pc
- Bedroom
- Size: 9.11 x 10.5
- Laundry room
- Size: 5.10 x 8.1
- Recreation room
- Size: 23.9 x 15.4TBC
- Bath (# pieces 1-6)
- Size: 2pc
- Living room
- Size: 13.2 x 18
- Not known
- Size: 11.6 x 23.8
- Office
- Size: 10.6 x 11.3
- Porch
- Size: 7.7 x 8.11
- Bath (# pieces 1-6)
- Size: full
- Bedroom
- Size: 10.10 x 12.11
- Bedroom
- Size: 9.7 x 10.6
- Ensuite
- Size: full
- Primary Bedroom
- Size: 11.3 x 17
Details
Updated on 2024-11-12 06:02:21- Year Built:2014
- Appliances:Dishwasher, Refrigerator, Stove, Washer, Dryer
- Zoning Description:House
- Lot Size:98 x 207 x 118 x 213
- View:Ocean view
Additional details
- Building Type:House
- Floor Space:3080 sqft
- Architectural Style:2 Level
- Stories:2
- Baths:4
- Half Baths:2
- Bedrooms:4
- Rooms:14
- Flooring Type:Ceramic Tile, Hardwood, Laminate
- Sewer:Septic tank
- Heating Type:Baseboard heaters
- Heating:Electric, Wood
- Exterior Finish:Vinyl siding
- Fireplace:Yes
- Construction Style Attachment:Detached
Mortgage Calculator
- Principal & Interest
- Property Tax
- Home Insurance
- PMI















































