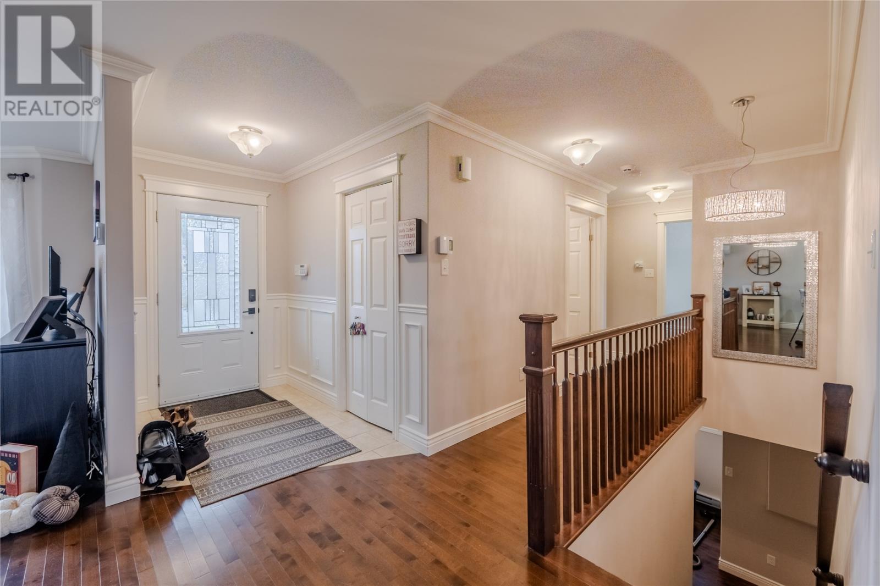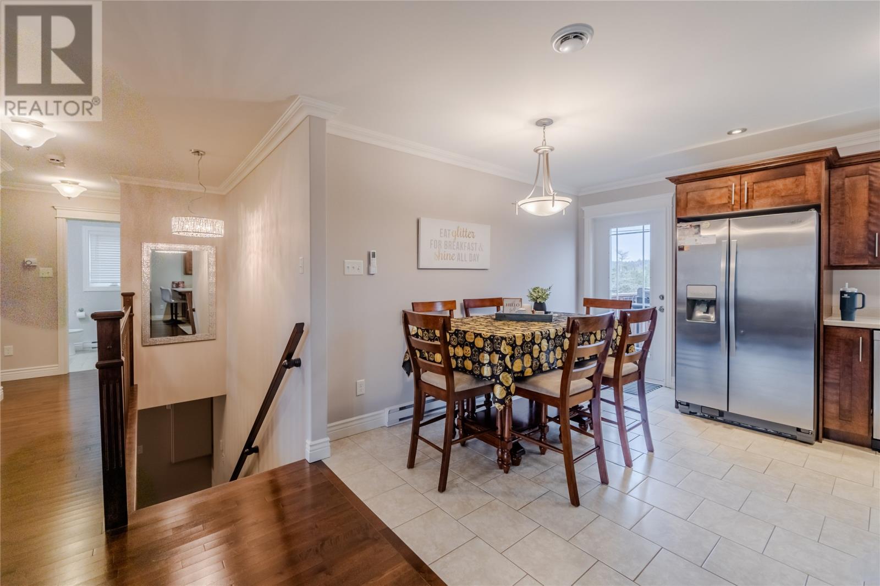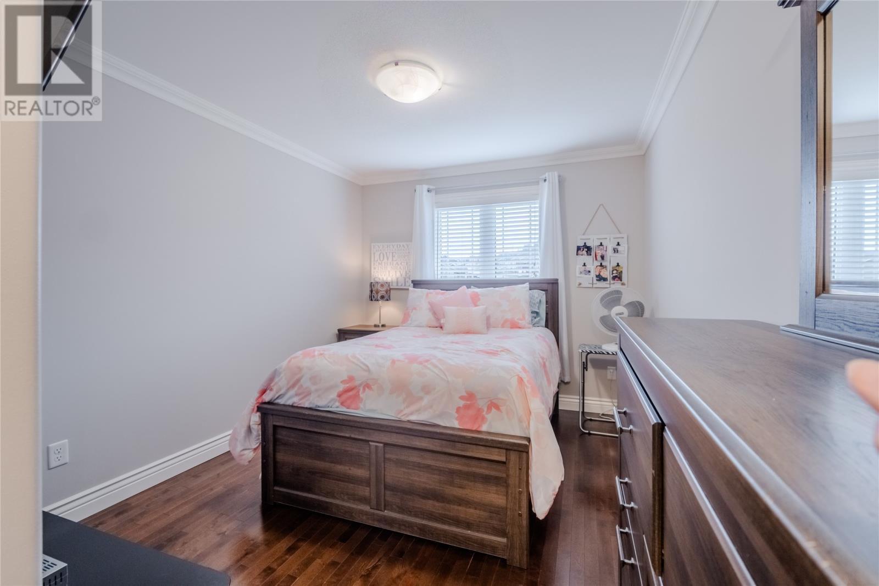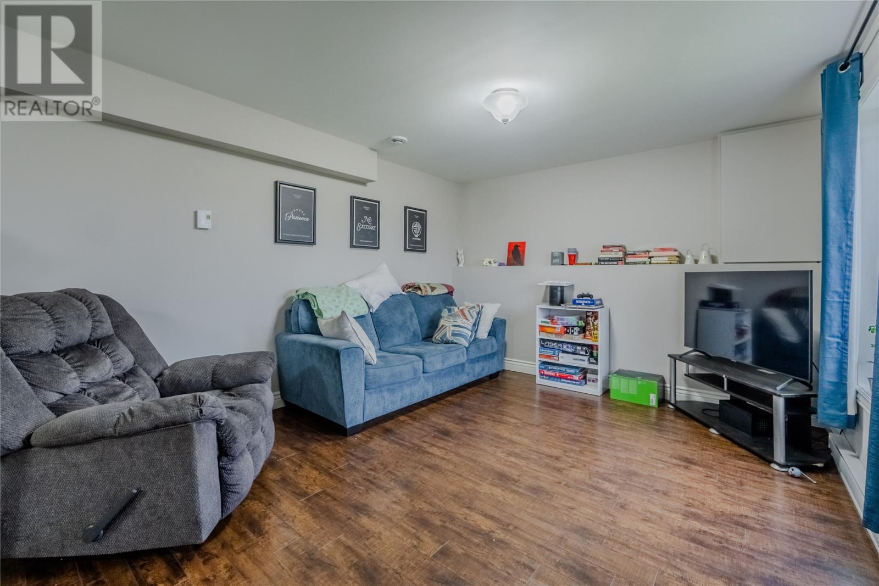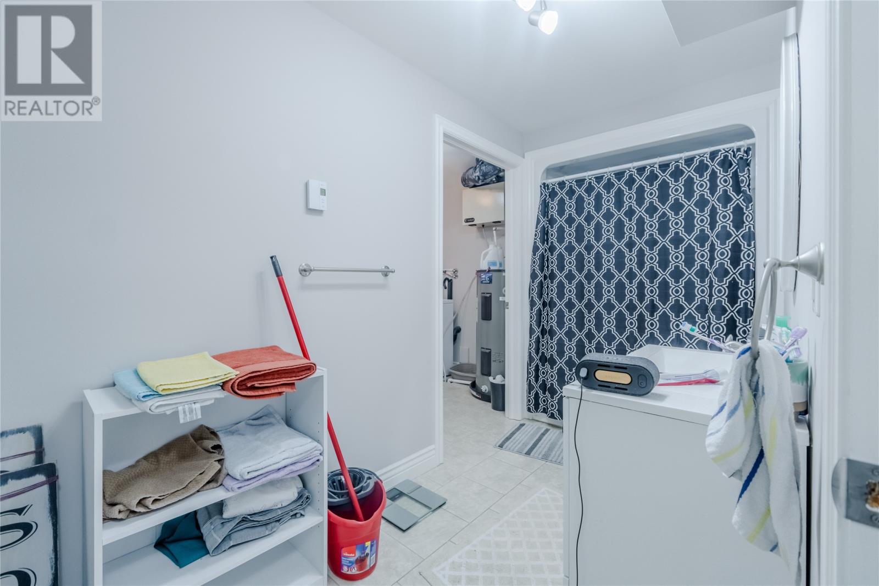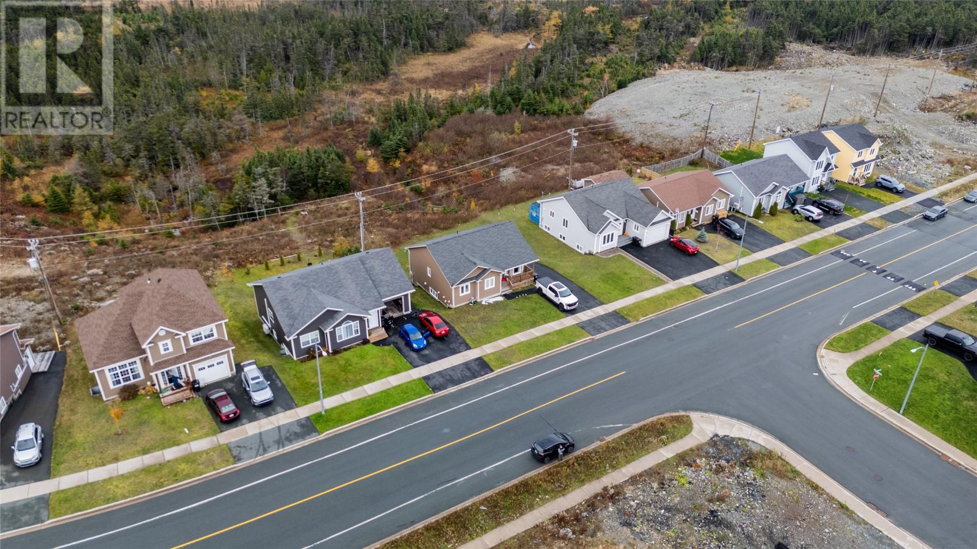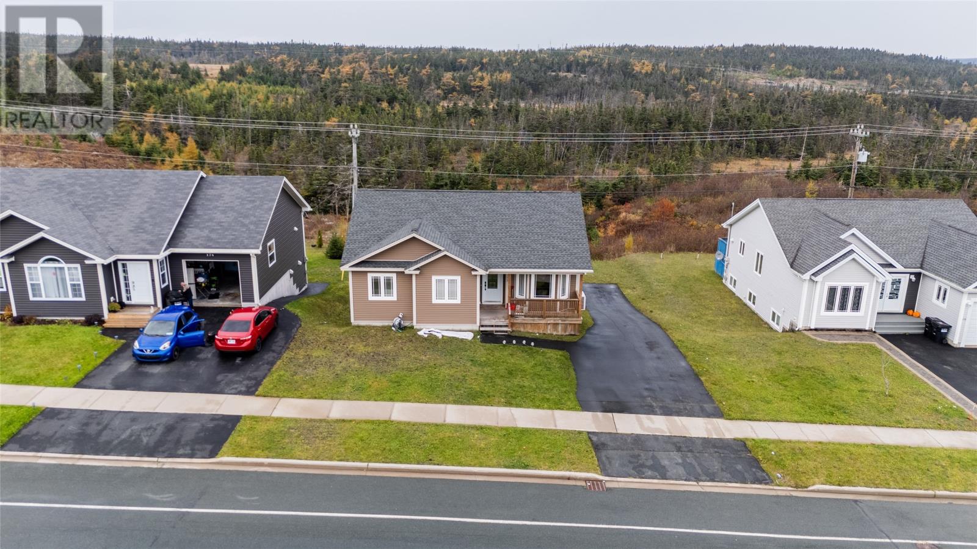Overview
- Single Family
- 5
- 5
- 2312
- 2014
Listed by: 3% Realty East Coast
Description
Welcome to 172 Ladysmith Drive, a registered 2-apartment property located in the desirable Kenmount Terrace neighborhood. This well-maintained investment property features a spacious 3-bedroom main unit with an open-concept kitchen, family room, and dining area, perfect for everyday living and entertaining. The main floor also includes a 3-piece bathroom and three generously sized bedrooms, including a primary with an ensuite bathroom and walk-in closet. The fully finished basement of the main unit offers a spacious laundry room, large rec room, great for a growing family, and additional half bath. The bright and modern 2-bedroom basement apartment offers a comfortable living space with an open-concept living room, dining room, and kitchen, along with a 1/2 bath, additional full bath and two large bedrooms. This home is centrally located near all amenities, Health Science, Mun, Schools, Avalon Mall, restaurants, bus routes, etc. This home has to be seen to appreciated. (id:9704)
Rooms
- Bath (# pieces 1-6)
- Size: 2 pcs
- Bath (# pieces 1-6)
- Size: 2 pcs
- Bath (# pieces 1-6)
- Size: 4 pcs
- Not known
- Size: 8.11 x 11.10
- Not known
- Size: 14.0 x 11.10
- Not known
- Size: 12.1 x 11.10
- Not known
- Size: 11.0 x 16.3
- Recreation room
- Size: 11.1 x 15.10
- Bath (# pieces 1-6)
- Size: 4 pcs
- Bedroom
- Size: 10.2 x 11.6
- Bedroom
- Size: 9.3 x 16.4
- Ensuite
- Size: 3 pcs
- Living room
- Size: 11.7 x 18.11
- Not known
- Size: 16.8 x 12.3
- Primary Bedroom
- Size: 12.5 x 11.11
Details
Updated on 2024-11-12 06:02:40- Year Built:2014
- Appliances:Dishwasher
- Zoning Description:Two Apartment House
- Lot Size:32 x 98
Additional details
- Building Type:Two Apartment House
- Floor Space:2312 sqft
- Architectural Style:Bungalow
- Stories:1
- Baths:5
- Half Baths:2
- Bedrooms:5
- Rooms:15
- Flooring Type:Ceramic Tile, Hardwood, Laminate
- Sewer:Municipal sewage system
- Cooling Type:Air exchanger
- Heating:Electric
- Exterior Finish:Vinyl siding
- Construction Style Attachment:Detached
Mortgage Calculator
- Principal & Interest
- Property Tax
- Home Insurance
- PMI






