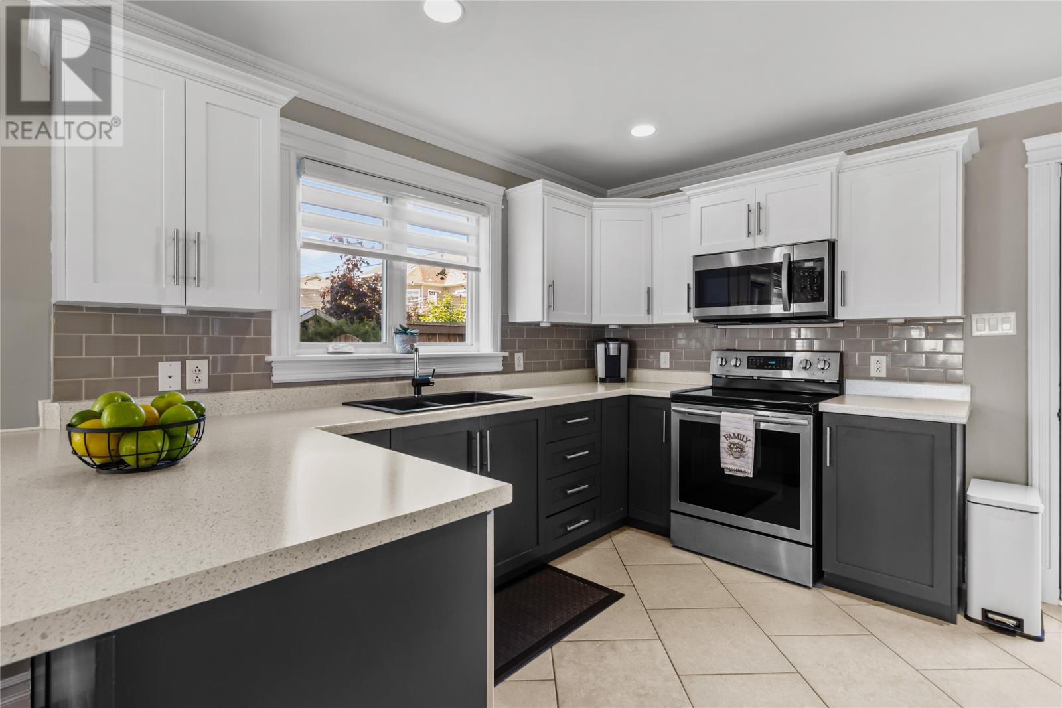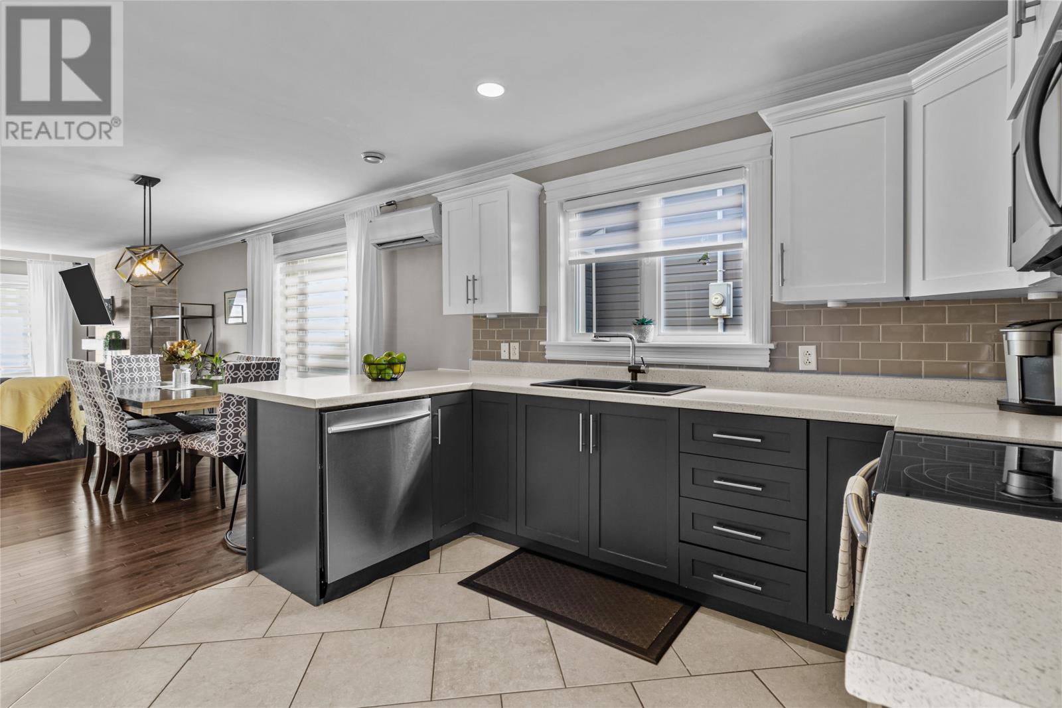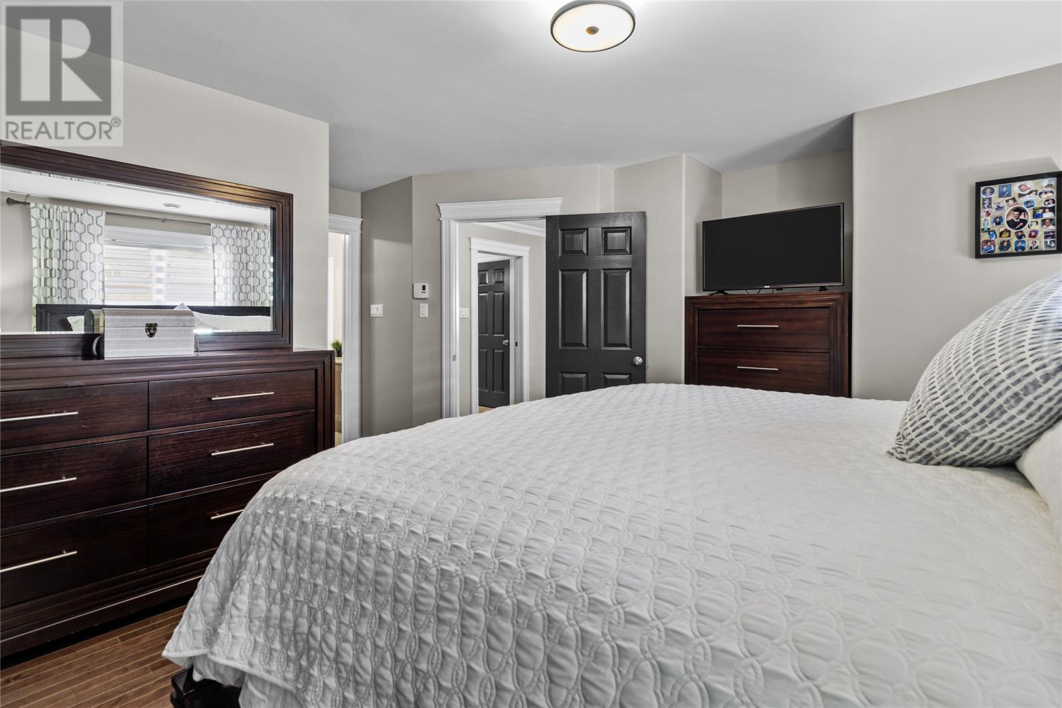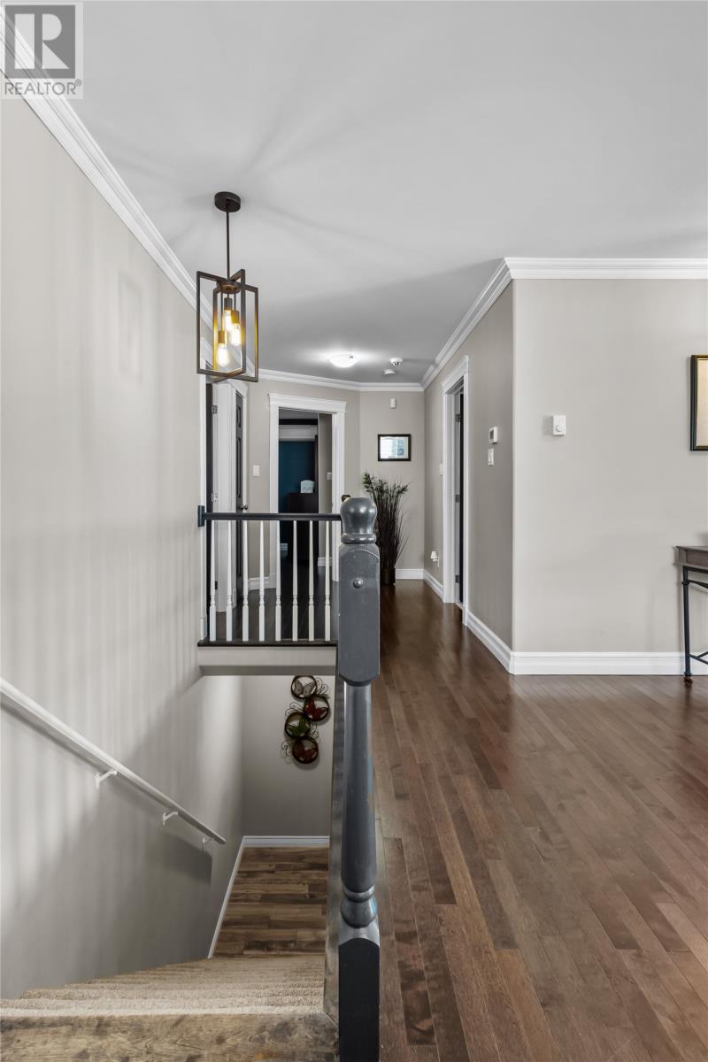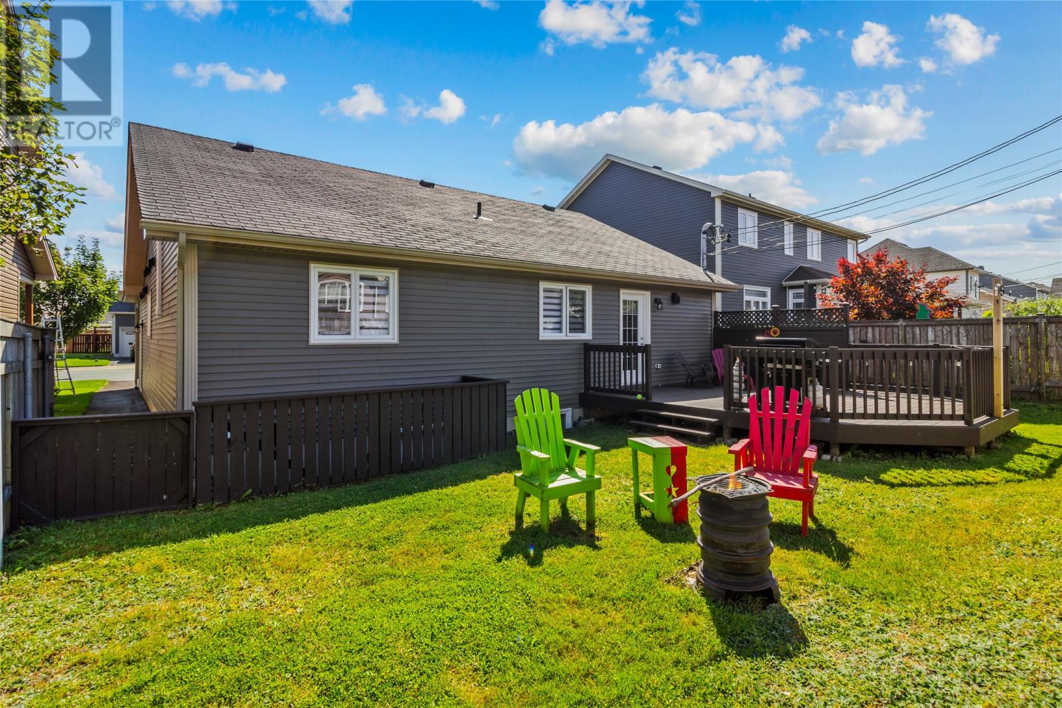Overview
- Single Family
- 3
- 3
- 2229
- 2010
Listed by: RE/MAX Infinity Realty Inc. - Sheraton Hotel
Description
Discover the perfect blend of comfort and convenience in this stunning family bungalow, nestled in the sought-after Southlands neighborhood. Ideally located near Galway Shopping Centre, major highways, schools, and scenic walking trails! Step into the inviting foyer and be greeted by an open-concept main floor that seamlessly integrates the living room, dining area, and kitchen. The living room features a contemporary propane fireplace, adding a touch of elegance and warmth. The adjacent kitchen boasts classic design elements, including a sit-up peninsula breakfast bar, stainless steel appliances, and a stylish backsplash. Enjoy effortless indoor-outdoor living with direct access to the rear patio and garden. The main floor includes two generously sized bedrooms, primary bedroom which offering a private ensuite bathroom and a spacious walk-in closet. A well-appointed family bathroom serves the remaining bedroom and guests. The fully developed basement enhances your living space with a large recreation room, a dedicated games/darts area, and a versatile bonus room currently utilized as a home gym. Additional features include a third bedroom, a full bathroom, and a convenient laundry area. Notably, there is also a laundry hook-up on the main floor for a stackable washer and dryer, offering flexibility to suit your needs. Completing this home is an energy efficient three-head mini-split heating and cooling system (serving the main floor, primary bedroom, and basement), an attached garage and a fenced rear yard. Donât miss the opportunity to make this beautiful bungalow your familyâs home! (id:9704)
Rooms
- Bath (# pieces 1-6)
- Size: 5.11x7.9 4pc
- Bedroom
- Size: 22.8x14.3
- Games room
- Size: 18.6x9.1
- Laundry room
- Size: 12.7x5.10
- Not known
- Size: 24.0x11.0 Gym
- Recreation room
- Size: 15.0x11.2
- Bath (# pieces 1-6)
- Size: 9.7x8.0 4pc
- Bedroom
- Size: 10.6x8.11
- Dining room
- Size: 8.7x12.4
- Ensuite
- Size: 9.6x12.0 4pc
- Foyer
- Size: 16.9x6.9
- Kitchen
- Size: 10.9x12.0
- Living room - Fireplace
- Size: 17.9x11.10
- Porch
- Size: 10.5x7.10
- Primary Bedroom
- Size: 17.8x13.0
- Storage
- Size: 6.0x5.8 WIC
Details
Updated on 2024-11-12 06:02:23- Year Built:2010
- Zoning Description:House
- Lot Size:98x49
- Amenities:Recreation, Shopping
Additional details
- Building Type:House
- Floor Space:2229 sqft
- Architectural Style:Bungalow
- Stories:1
- Baths:3
- Half Baths:0
- Bedrooms:3
- Rooms:16
- Flooring Type:Carpeted, Hardwood, Laminate, Mixed Flooring
- Foundation Type:Concrete
- Sewer:Municipal sewage system
- Heating Type:Baseboard heaters
- Heating:Electric, Propane
- Exterior Finish:Vinyl siding
- Fireplace:Yes
- Construction Style Attachment:Detached
Mortgage Calculator
- Principal & Interest
- Property Tax
- Home Insurance
- PMI










