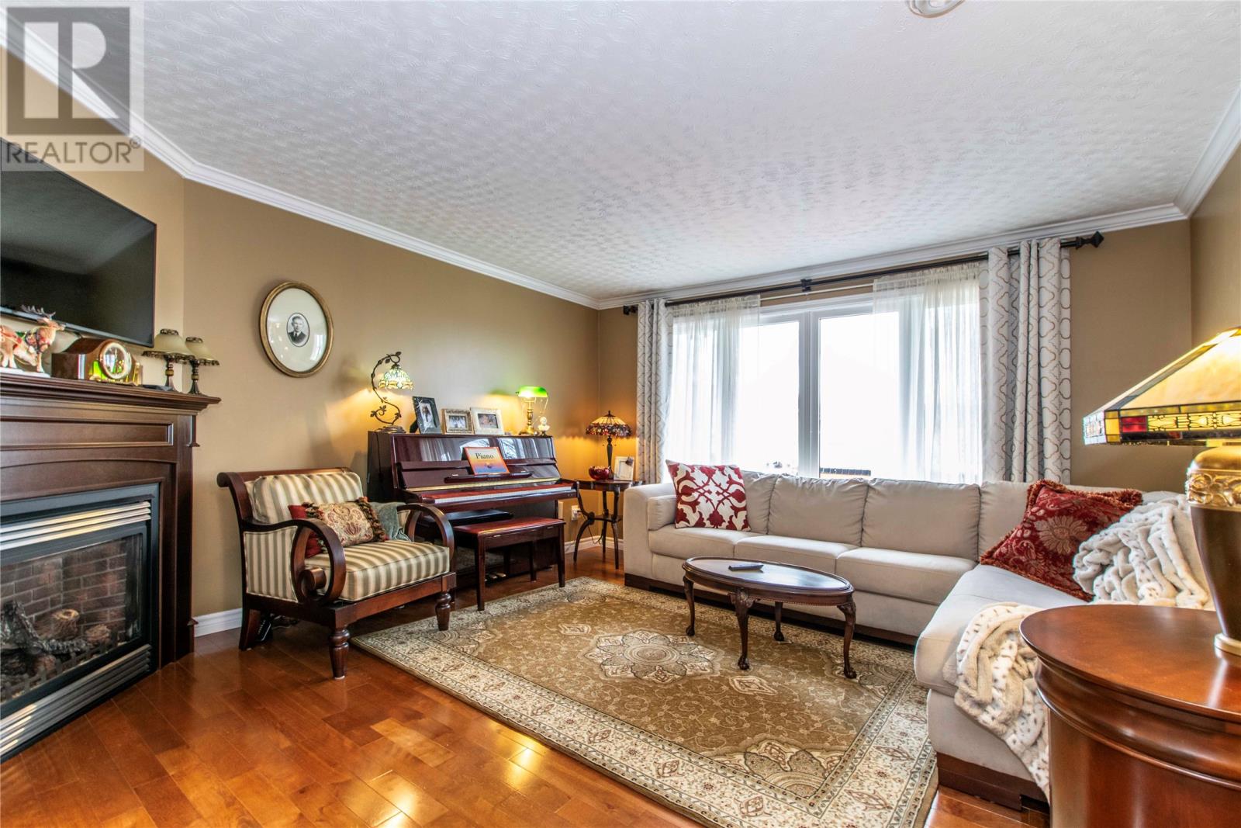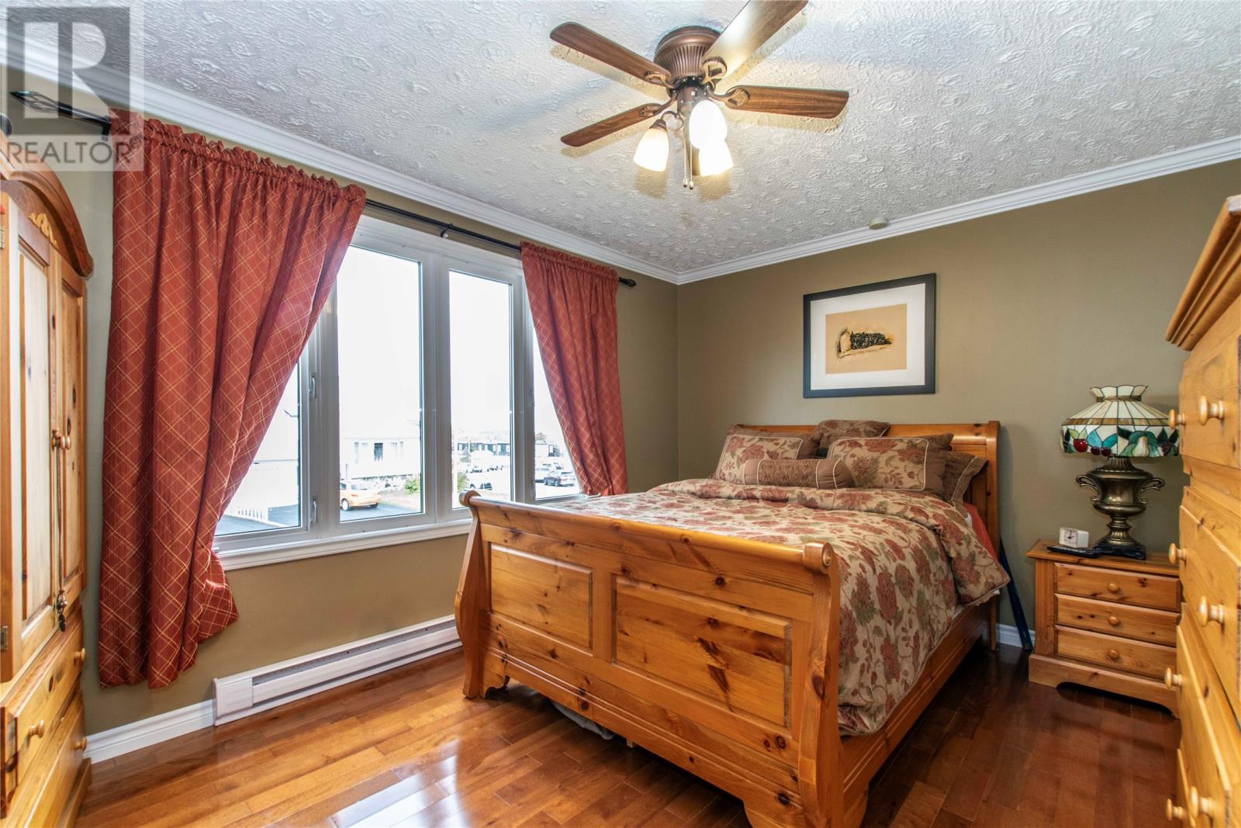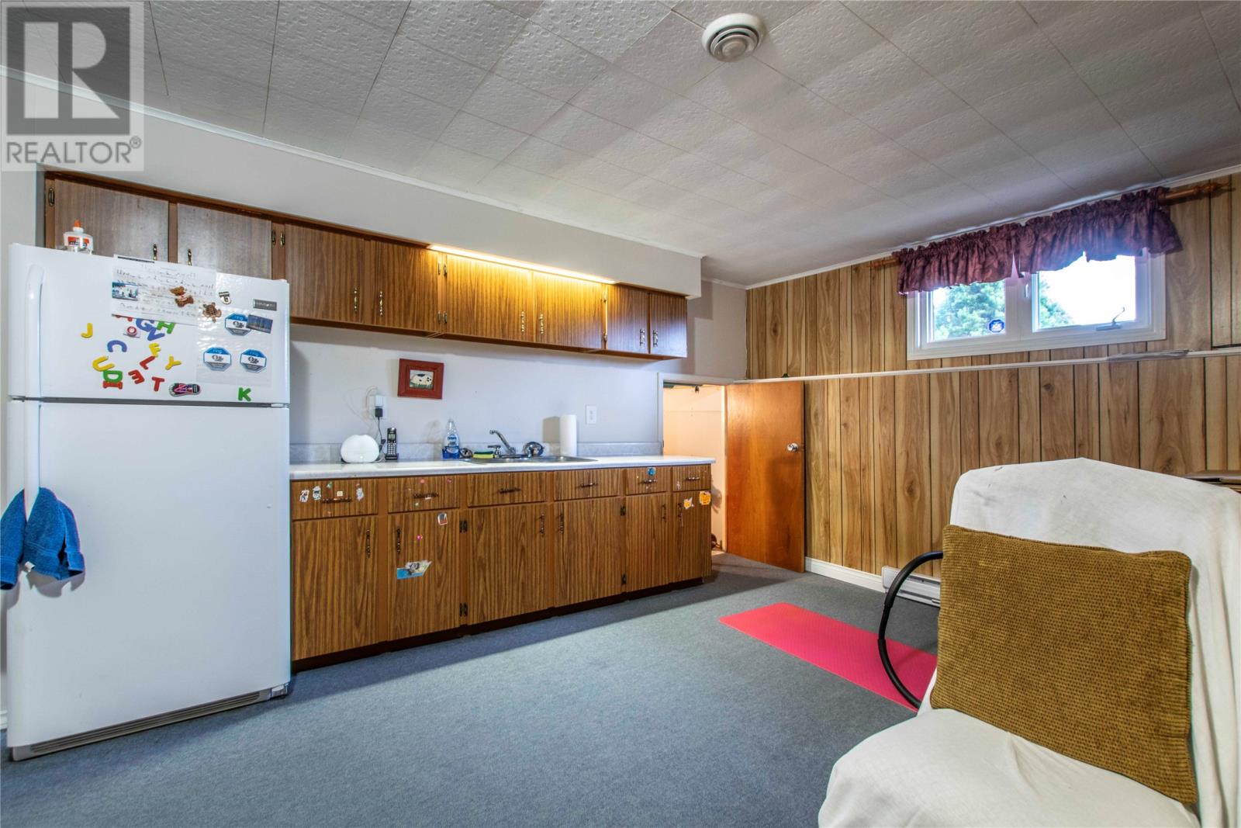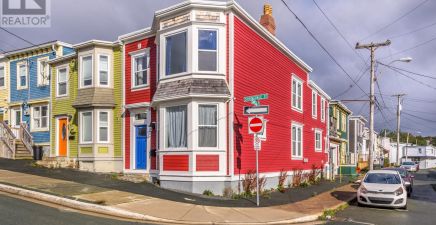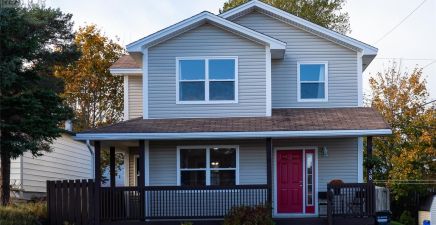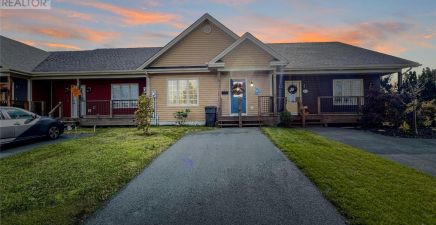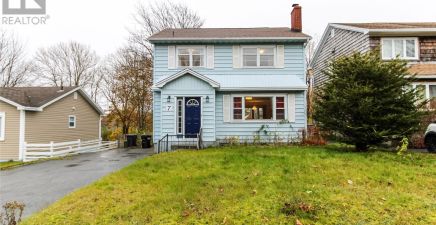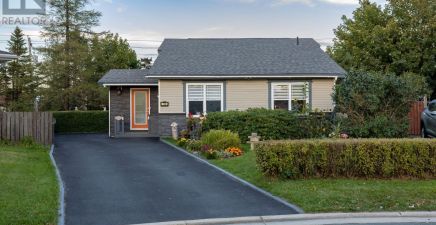Overview
- Single Family
- 3
- 2
- 2200
- 1978
Listed by: eXp Realty
Description
Welcome to this move-in-ready bungalow, ideally located on a quiet cul-de-sac in the heart of Mt. Pearl! Ideally suited for families, retirees, or first-time homebuyers, this beautifully maintained home is just a short walk to Newtown Elementary School and blends modern amenities and cozy charm. Experience the charm of bungalow living with all the modern conveniences in one of Mt. Pearlâs most desirable neighbourhoods. The owners installed a wood stove in the basement, and, more recently, mini splits were added in the basement to keep the cost of heating and cooling as low as possible. The large backyard has a big shed for storing the gardening equipment you will need for the sunny days enjoying the backyard. Before the owners bought the home, an in-law apartment was in the basement; it could be restored if required. Donât miss this opportunityâschedule a viewing today! As per the seller`s directive, no offers will be presented before 6 pm on Sunday, Nov. 10, 2024. All offers should be left open until 11 pm. Please book through BrokerBay. (id:9704)
Rooms
- Bath (# pieces 1-6)
- Size: B3
- Den
- Size: 11.9x7.2
- Family room
- Size: 21.6x12
- Laundry room
- Size: 11.6x5
- Recreation room
- Size: 13.3x17.7
- Storage
- Size: 11.7x10.1
- Bath (# pieces 1-6)
- Size: B4
- Bedroom
- Size: 9.5x12.3
- Bedroom
- Size: 10.5x9
- Dining room
- Size: 8.10x10.7
- Living room - Fireplace
- Size: 13.7x14.11
- Not known
- Size: 13.10x13.4
- Primary Bedroom
- Size: 10.7x13.8
Details
Updated on 2024-11-13 06:02:26- Year Built:1978
- Appliances:See remarks
- Zoning Description:House
- Lot Size:50x110
Additional details
- Building Type:House
- Floor Space:2200 sqft
- Stories:1
- Baths:2
- Half Baths:0
- Bedrooms:3
- Rooms:13
- Flooring Type:Carpeted, Ceramic Tile, Hardwood, Laminate
- Foundation Type:Concrete
- Sewer:Municipal sewage system
- Heating:Electric
- Exterior Finish:Brick, Vinyl siding
- Construction Style Attachment:Detached
Mortgage Calculator
- Principal & Interest
- Property Tax
- Home Insurance
- PMI









