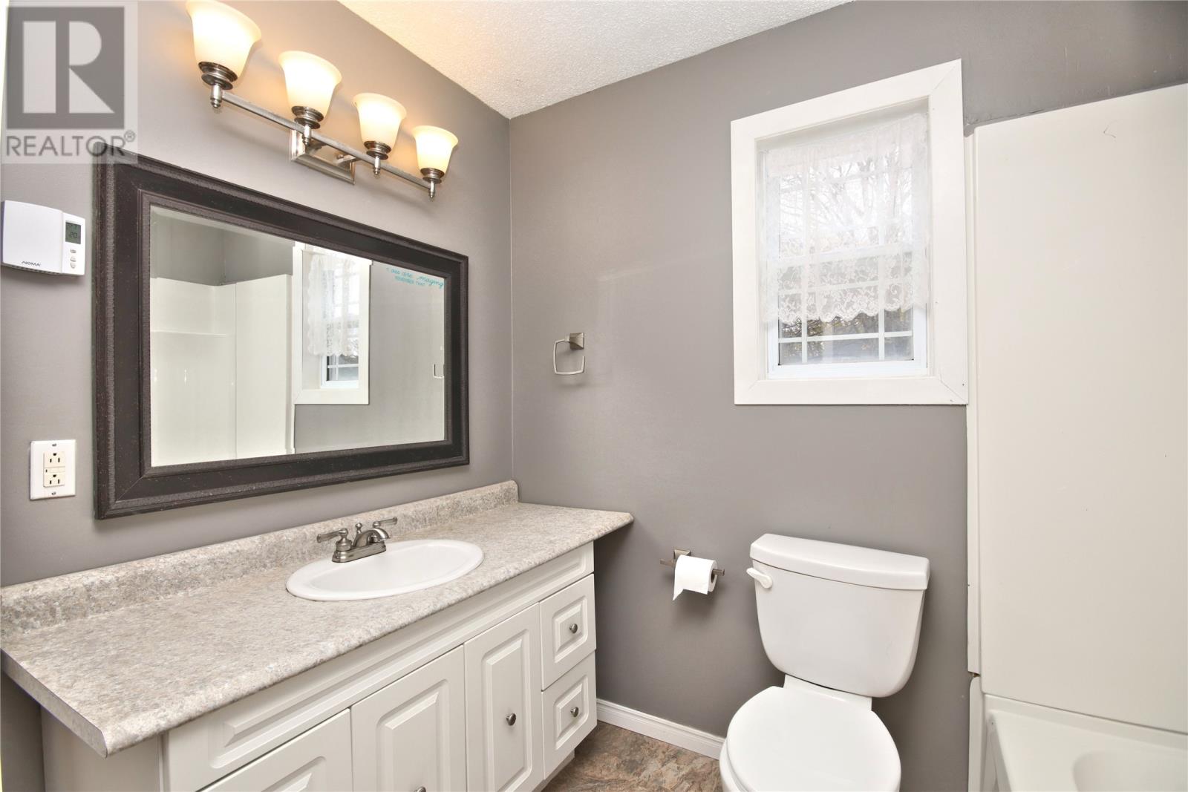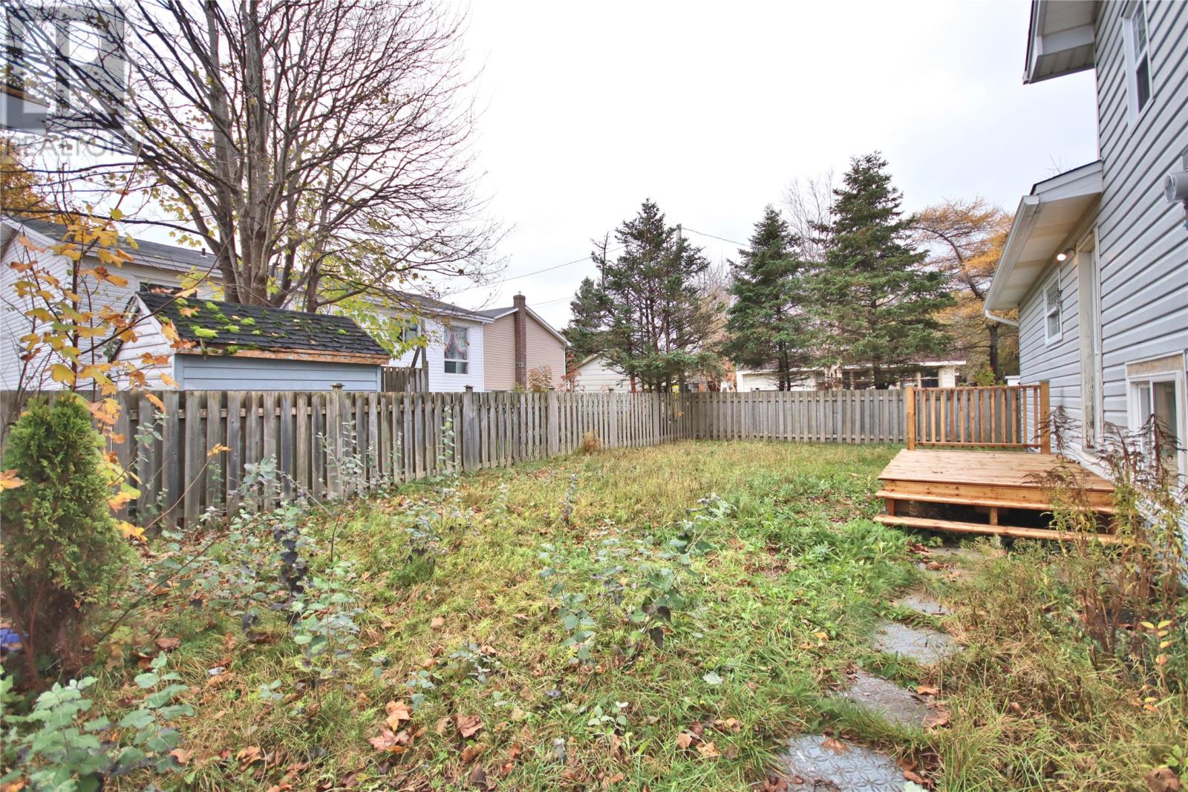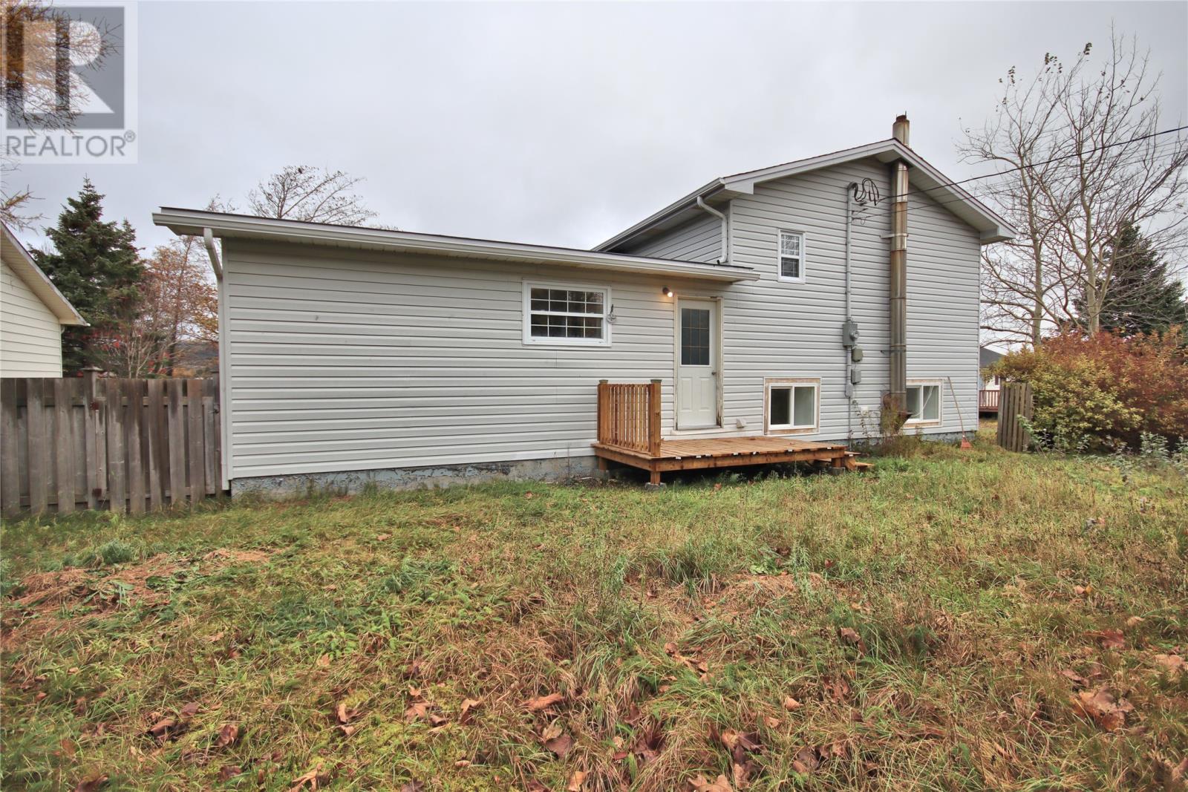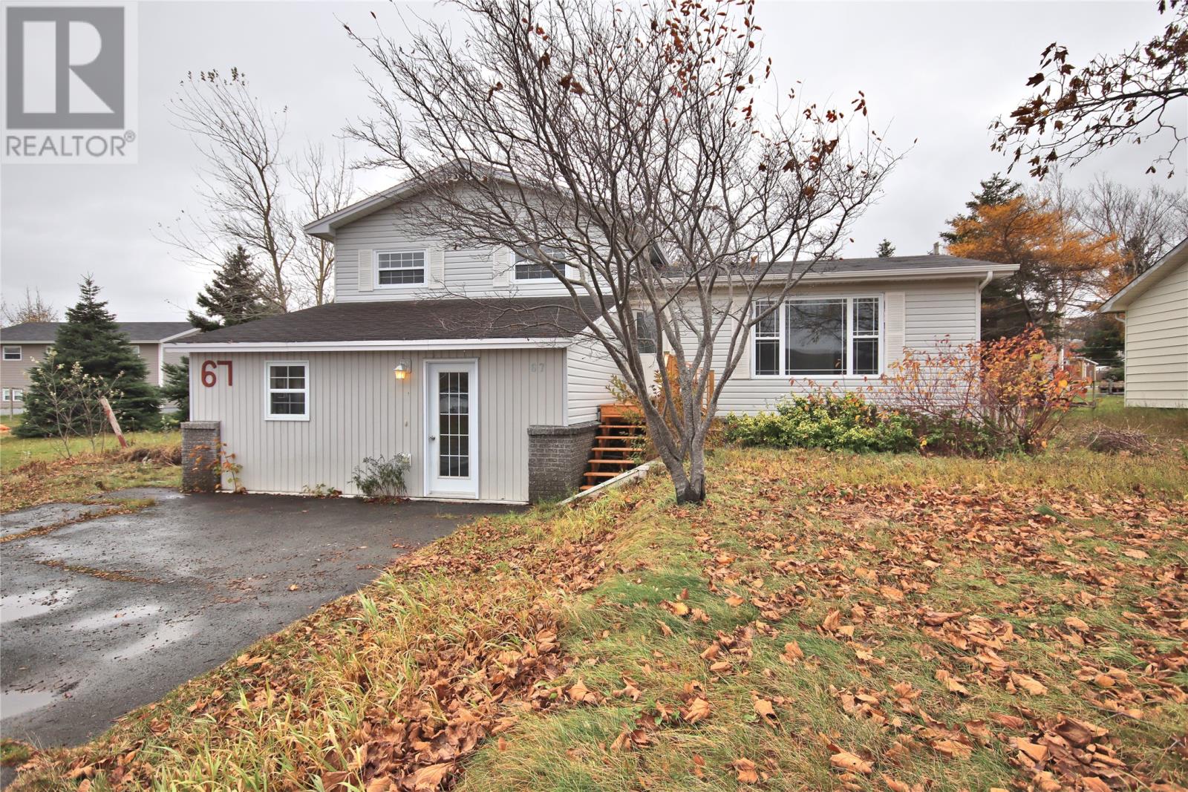Overview
- Single Family
- 3
- 2
- 2015
- 1988
Listed by: Royal LePage Atlantic Homestead
Description
Welcome to 67 Powell Drive, Carbonear! This mulit-level home is zoned Residential/Commercial so the opportunities here are endless . There once was an attached garage at the front of the home which was converted to office space but can easily be converted back if desired. This home is within walking distance to most major amenites in the area such as the Trinity Conception Square, Carbonear General Hospital, Sheila Negara Theatre, restaurants and much more in the area. This home features 3 fair sized bedrooms and a full 3pc bath newly refurbished on the 2nd level. The main level has an eat-in kitchen with beautiful cabinets just refurbished along with a pantry. The living room is a nice space to sit and relax with large windows allowing plenty of natural light and has new laminate flooring. The basement is undeveloped but would not take much to complete. In the basement there is a 2pc bath for convenience. The backyard is fenced making it very convenient for kids and pet owners. The home has had many upgrades such as a new meter, some new wiring, 200 amp breaker panel, hard wired smoke detectors, pex plumbing, vinyl windows, new deck front and back and freshly painted throughout the home. (id:9704)
Rooms
- Living room
- Size: 12 x 18
- Not known
- Size: 17.5 x 12.8
- Bath (# pieces 1-6)
- Size: 7.8 x 7.9
- Bedroom
- Size: 11 x 12
- Bedroom
- Size: 10 x 10
- Bedroom
- Size: 9.9 x 13.7
Details
Updated on 2024-11-16 06:02:07- Year Built:1988
- Appliances:Dishwasher, Refrigerator, Stove
- Zoning Description:House
- Lot Size:72 x 91 x 65 x 78
- Amenities:Recreation, Shopping
Additional details
- Building Type:House
- Floor Space:2015 sqft
- Stories:1
- Baths:2
- Half Baths:1
- Bedrooms:3
- Flooring Type:Ceramic Tile, Hardwood, Laminate
- Construction Style:Sidesplit
- Foundation Type:Concrete
- Sewer:Municipal sewage system
- Heating:Electric
- Exterior Finish:Vinyl siding
- Construction Style Attachment:Side by side
Mortgage Calculator
- Principal & Interest
- Property Tax
- Home Insurance
- PMI
Listing History
| 2016-04-15 | $209,900 | 2015-12-08 | $229,900 |





































