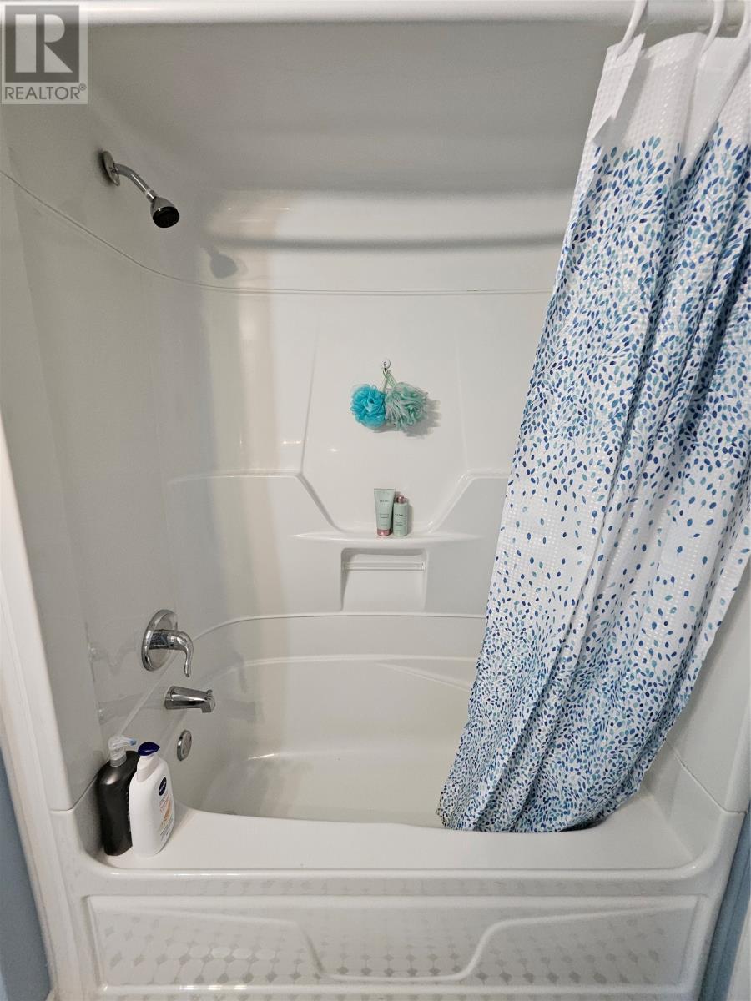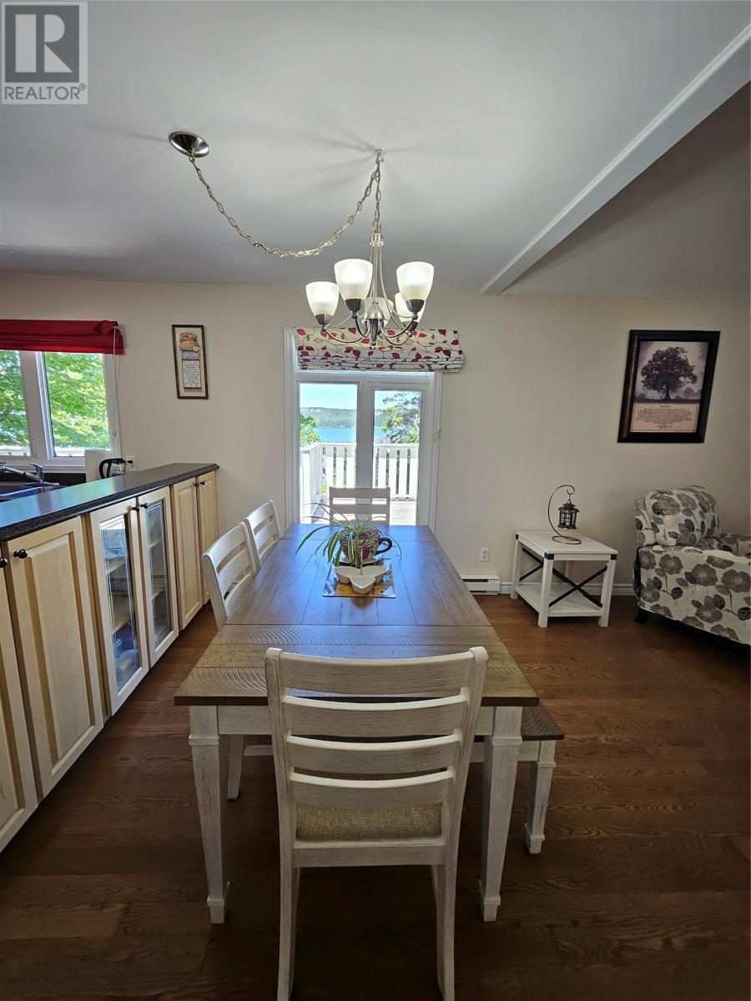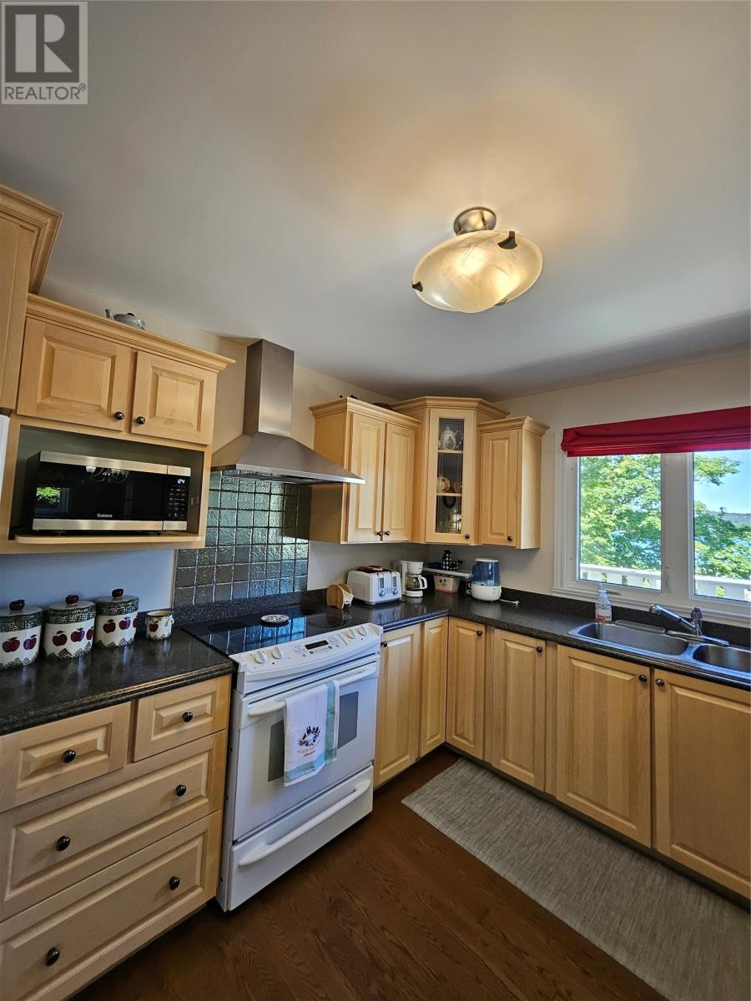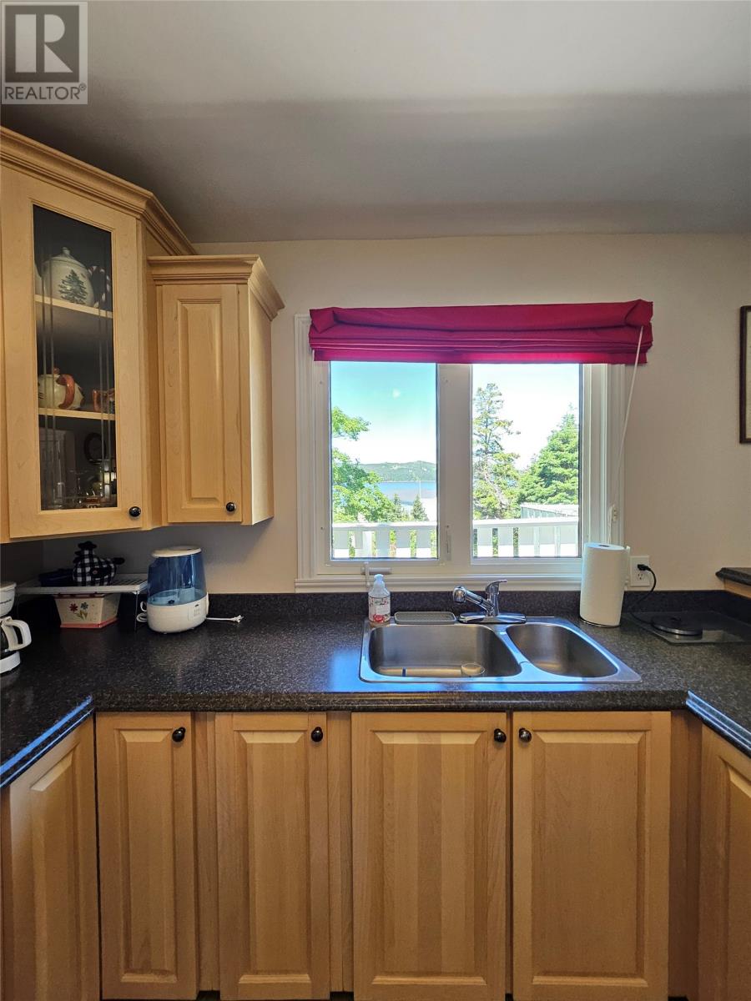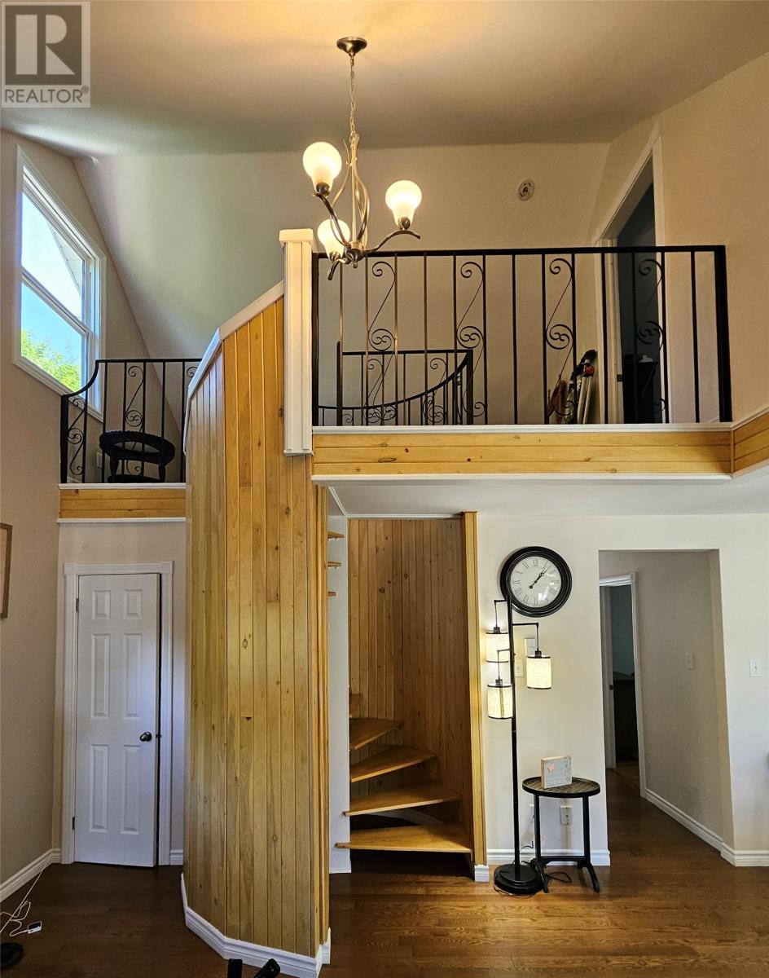Overview
- Single Family
- 3
- 3
- 2400
- 2006
Listed by: EXIT Realty Aspire
Description
Presenting my newest Ocean View Listing on Salmon Cove Rd, nestled in the highly sought-after and picturesque community of South River. This home, with its unique design, boasts 3 beds and 3 baths, and offers a stunning ocean view from the upper deck balcony. Encircled by mature trees and featuring a spiral staircase leading to the master suite, this property is truly enchanting. The circular paved driveway, edged with a rock wall and concrete curb, leads to the home`s impressive entrance. The rear entryway opens to a spare room, a full bathroom, and a corridor that ushers you into the open-concept eat-in kitchen and living area, highlighted by magnificent vaulted ceilings. The kitchen is well-appointed with a refrigerator, stove, dishwasher, ample exquisite cabinetry, and a generous pantry for extra storage. The black metal railing of the spiral staircase takes you to a loft that overlooks the living space and continues to the master, complete with a full ensuite bathroom. The lower level unveils a potential apartment space, complete with a full bath, bedroom, rec-room and an open-concept kitchenâperfect for hosting or use as an in-law suite. This completes the home`s basement. The tranquility of the front upper deck invites you to enjoy the ocean views, where you may catch sight of whales, all while savoring a glass of wine in the peaceful atmosphere this home provides. Conveniently located just 45 minutes from St. John`s and 7 minutes from major amenities, this home is ideally situated. (id:9704)
Rooms
- Bath (# pieces 1-6)
- Size: 3.5X9.5
- Laundry room
- Size: 4X4
- Not known
- Size: 11.5X22.5
- Not known
- Size: 12.5X17.5
- Not known
- Size: 9X9
- Other
- Size: 8X19
- Bath (# pieces 1-6)
- Size: 6.5X12
- Bedroom
- Size: 10X15
- Living room
- Size: 13X13
- Not known
- Size: 5X9
- Not known
- Size: 13X16
- Porch
- Size: 7X11
- Ensuite
- Size: 5X8.5
- Primary Bedroom
- Size: 17X18
Details
Updated on 2025-03-31 16:10:12- Year Built:2006
- Appliances:Dishwasher, Refrigerator, Stove, Washer, Dryer
- Zoning Description:House
- Lot Size:110X200
- Amenities:Recreation, Shopping
- View:Ocean view, View
Additional details
- Building Type:House
- Floor Space:2400 sqft
- Stories:1
- Baths:3
- Half Baths:0
- Bedrooms:3
- Rooms:14
- Flooring Type:Hardwood, Laminate
- Fixture(s):Drapes/Window coverings
- Foundation Type:Concrete
- Sewer:Municipal sewage system
- Heating Type:Baseboard heaters
- Heating:Electric
- Exterior Finish:Vinyl siding
- Construction Style Attachment:Detached
Mortgage Calculator
- Principal & Interest
- Property Tax
- Home Insurance
- PMI













