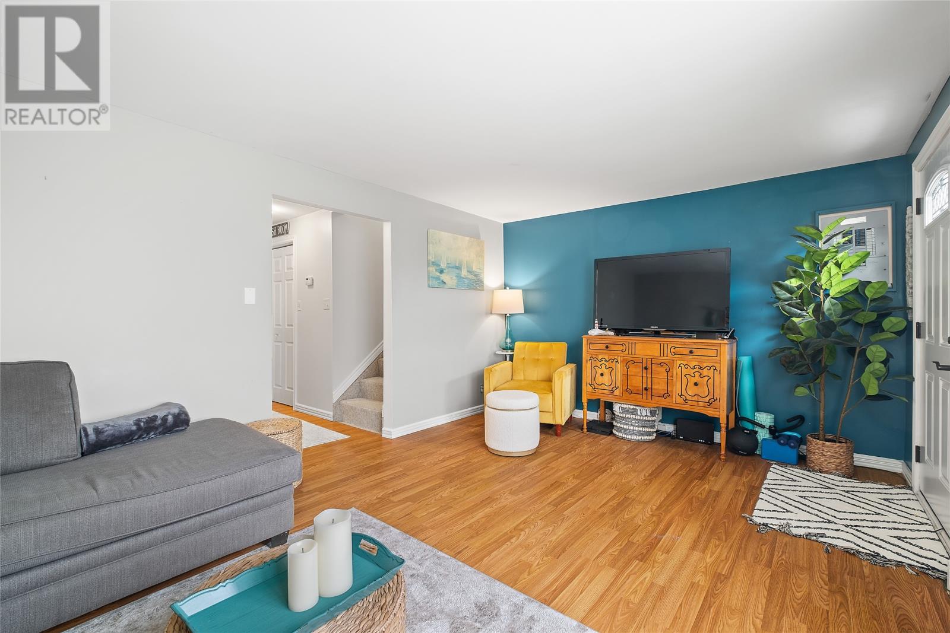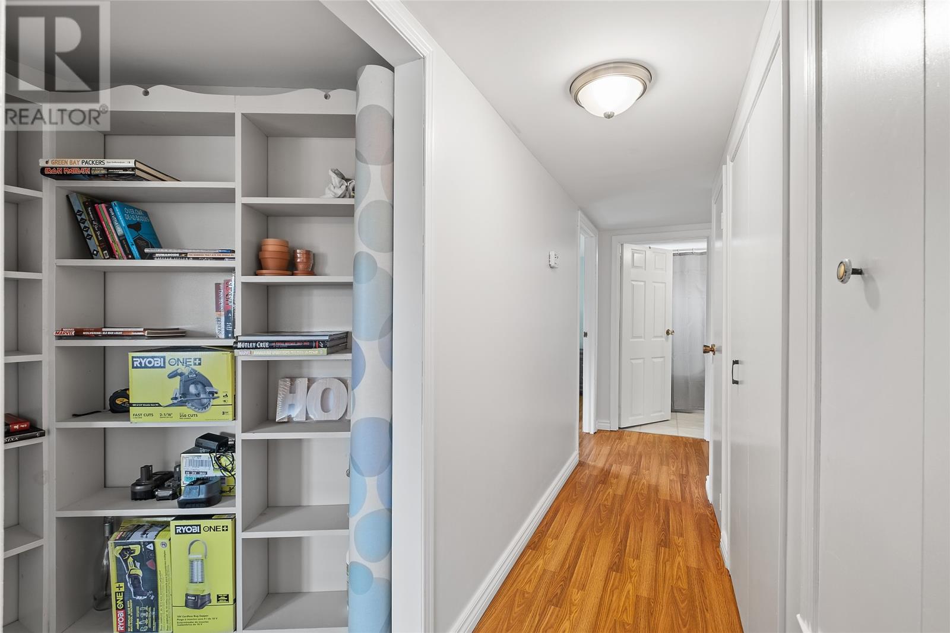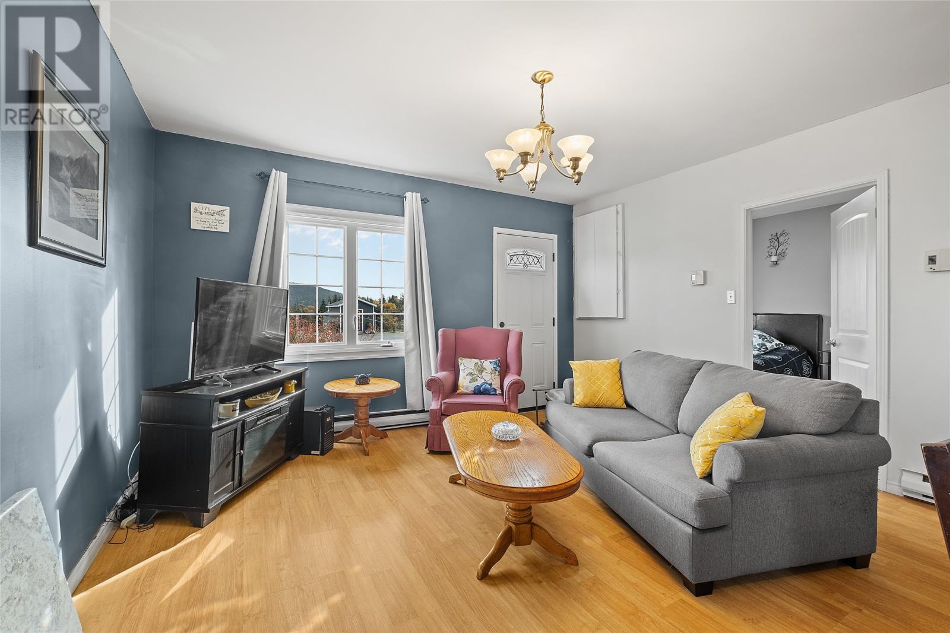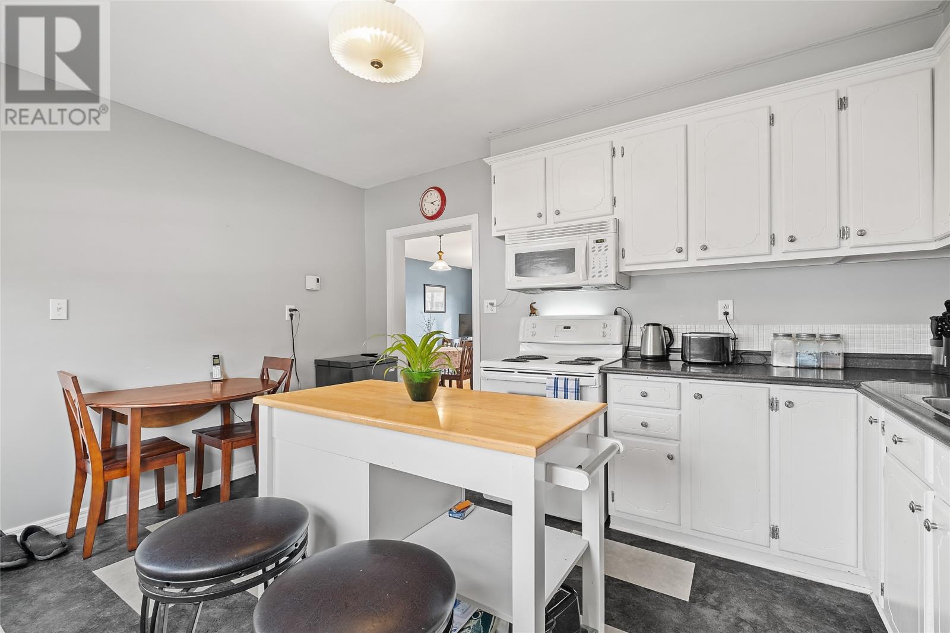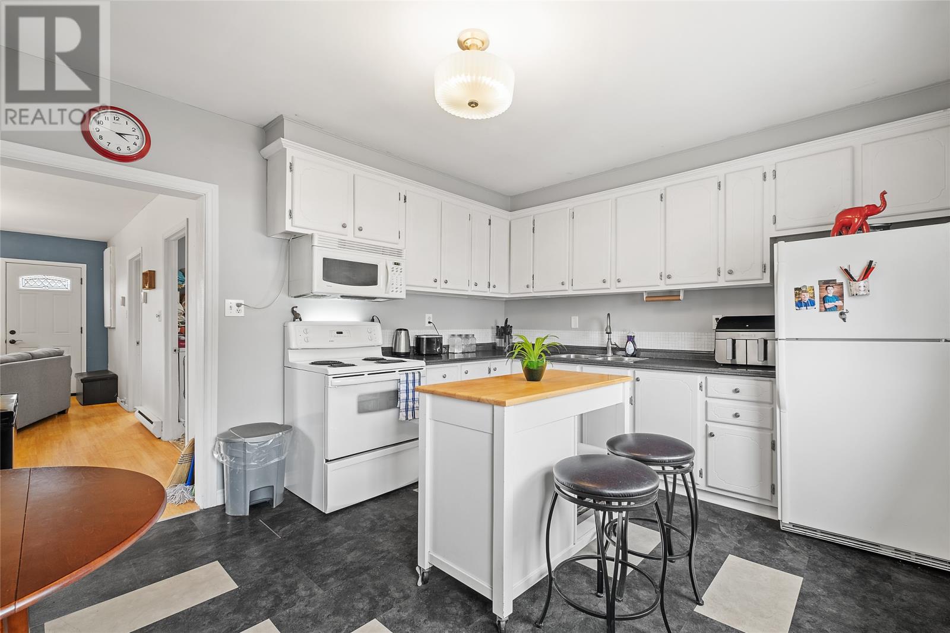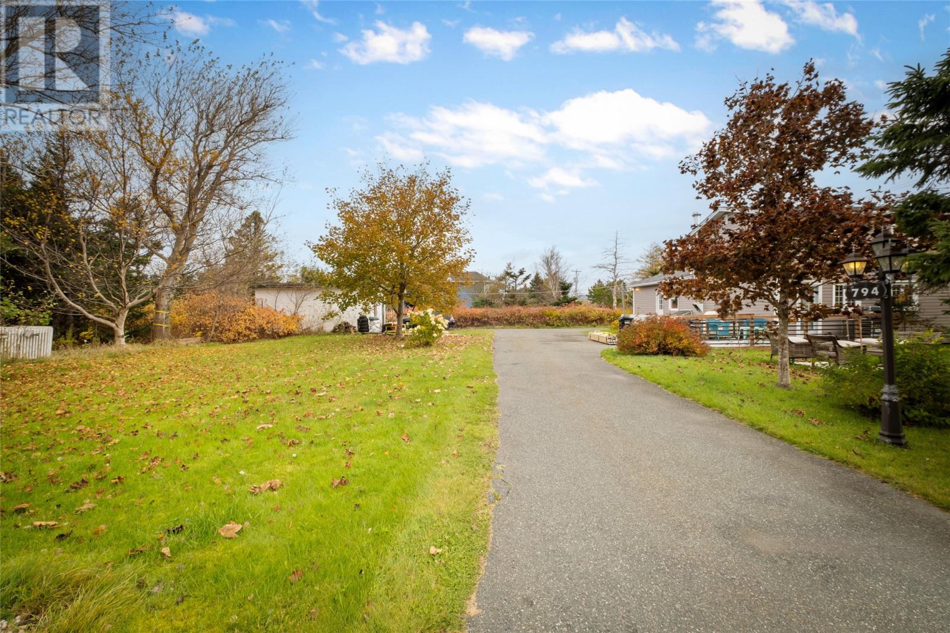Overview
- Single Family
- 5
- 3
- 1986
- 1957
Listed by: Royal LePage Atlantic Homestead
Description
This beautifully maintained two-apartment home is situated on a desirable wrap-around corner lot at Howletts Line and Main Road in the thriving community of Goulds. With its expansive lot adorned with mature trees, this property offers an unparalleled combination of serene atmosphere and enhanced privacy. The main floor features a self-contained 2-bedroom registered apartment, perfect for rental income or accommodating extended family. The main two-story section of the home boasts three spacious bedrooms and one and a half baths. Both units will be vacant upon closing, offering immediate occupancy and rental potential. The wrap-around lot provides ample outdoor space and potential for future expansion or landscaping projects. Living in Goulds means enjoying a tight-knit community with easy access to schools, parks, and local shops. With Main Road providing seamless connectivity to downtown St. John`s and surrounding areas, commuting is a breeze. Don`t miss out on this incredible opportunity to own a well-located property that combines comfort, privacy, and convenience in a prime location. (id:9704)
Rooms
- Bath (# pieces 1-6)
- Size: 4PC
- Kitchen
- Size: 19x8
- Living room
- Size: 17x11
- Not known
- Size: 14x11
- Not known
- Size: 19x13
- Not known
- Size: 9.10x8
- Not known
- Size: 11x7
- Utility room
- Size: 10x6
- Bath (# pieces 1-6)
- Size: 4PC
- Bedroom
- Size: 11x8
- Bedroom
- Size: 11x8
- Primary Bedroom
- Size: 19x8
Details
Updated on 2024-11-17 06:02:13- Year Built:1957
- Zoning Description:Two Apartment House
- Lot Size:93x136x102x136
Additional details
- Building Type:Two Apartment House
- Floor Space:1986 sqft
- Baths:3
- Half Baths:1
- Bedrooms:5
- Rooms:12
- Flooring Type:Mixed Flooring
- Foundation Type:Concrete
- Sewer:Septic tank
- Heating Type:Baseboard heaters, Hot water radiator heat
- Heating:Electric, Oil
- Exterior Finish:Vinyl siding
- Construction Style Attachment:Detached
Mortgage Calculator
- Principal & Interest
- Property Tax
- Home Insurance
- PMI







