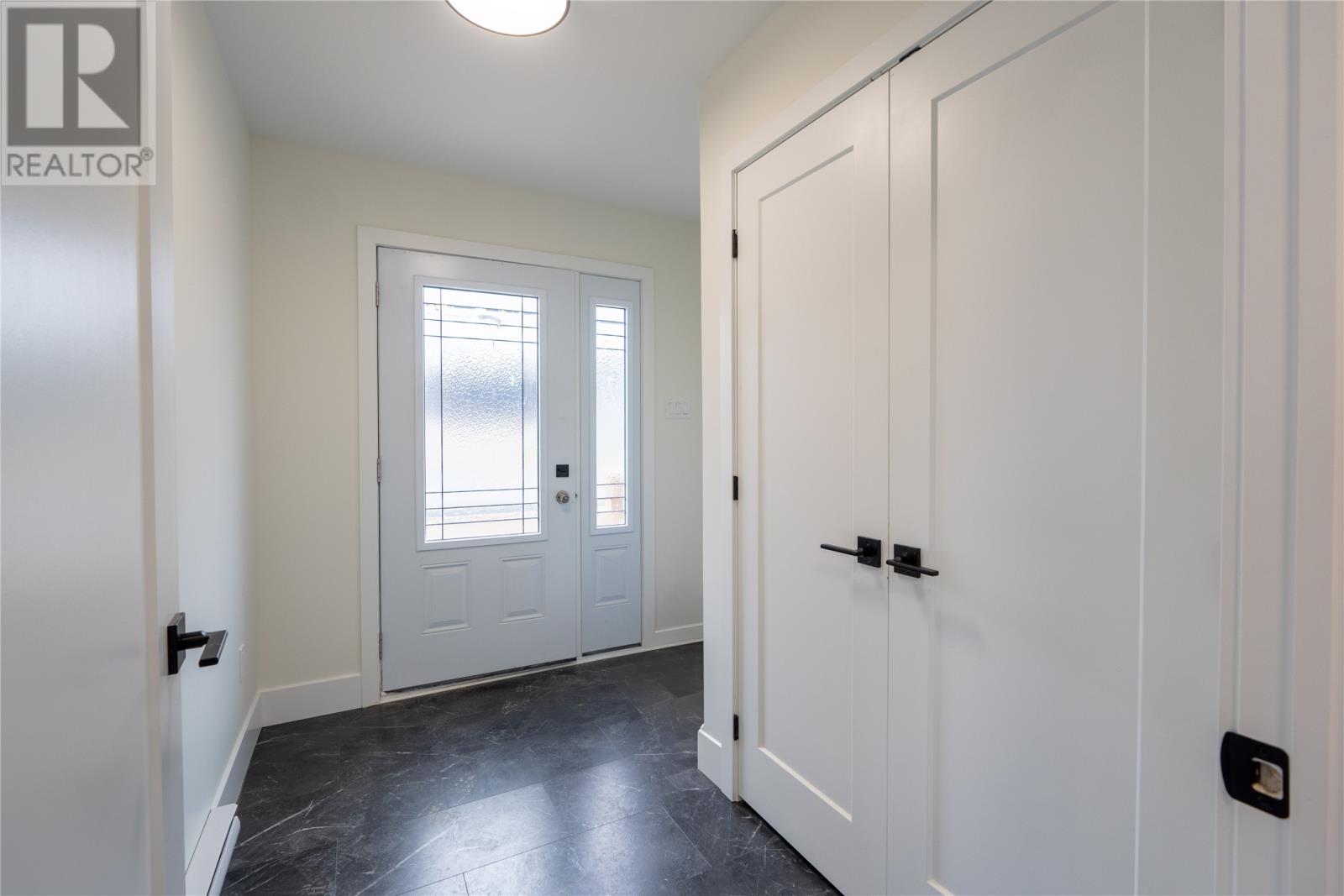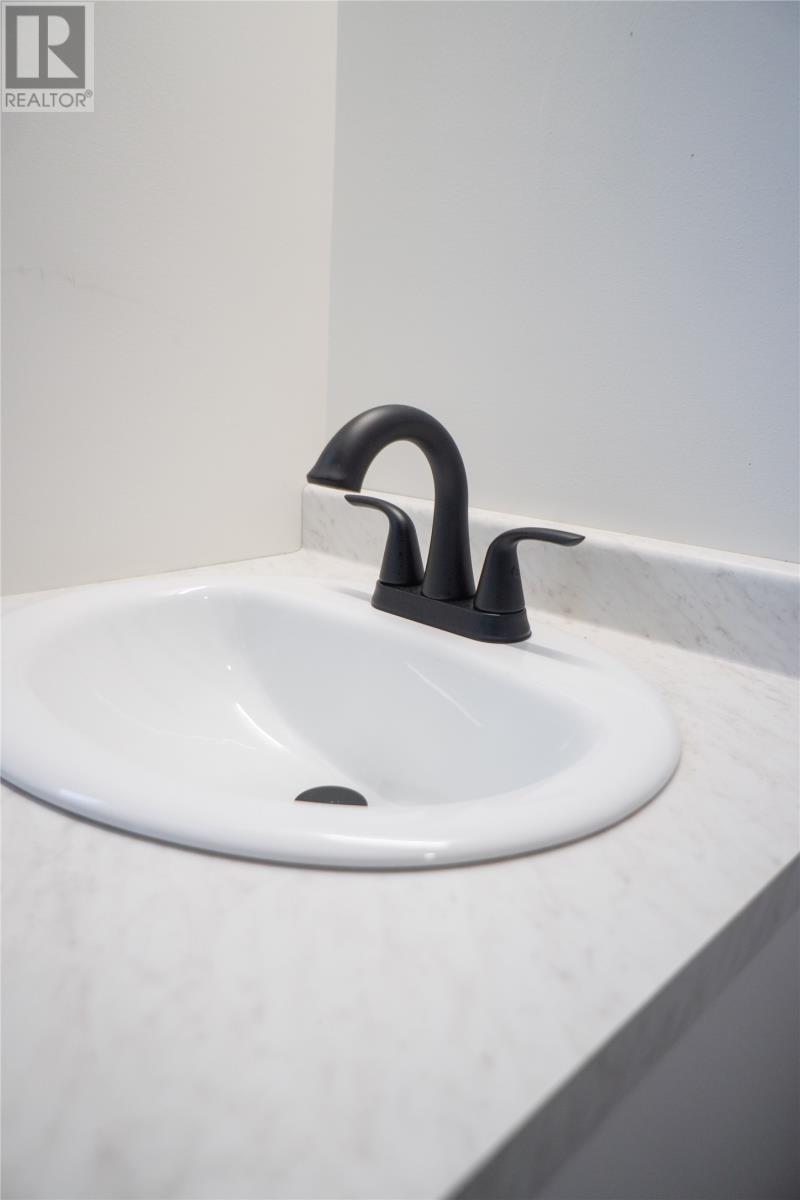Overview
- Single Family
- 4
- 3
- 2264
- 2024
Listed by: 3% Realty East Coast
Description
** OFFERING $10,000 DOLLAR APPLIANCE PACKAGE IF CLOSING IS BEFORE CHRISTMAS ** Welcome to Viking Drive, the first phase of an exciting new development in Pouch Cove! This stunning, brand-new 2-apartment home is crafted by the award-winning Viking Carpentry & Construction. The main floor offers a spacious open-concept layout with a bright living room, dining area, and kitchen, along with three bedrooms, including a primary bedroom with an ensuite, plus a main bathroom. Downstairs, youâll find a versatile space ideal for a family room and a laundry area for the main unit. The one-bedroom basement apartment is equally spacious, featuring an open-concept kitchen and living room, along with its own bathroom and laundry area. This property is perfect for first-time buyers or investors, offering the ideal chance to own a new build with the added benefit of a mortgage-helping apartment! (id:9704)
Rooms
- Bath (# pieces 1-6)
- Size: 4PC
- Bedroom
- Size: 11x9
- Bedroom
- Size: 10x8.8
- Dining room
- Size: 8x10
- Ensuite
- Size: 3PC
- Kitchen
- Size: 11.5X12
- Living room
- Size: 12x16
- Primary Bedroom
- Size: 13.10x10
Details
Updated on 2024-11-18 06:02:22- Year Built:2024
- Zoning Description:Two Apartment House
- Lot Size:80x200
- Amenities:Recreation, Shopping
Additional details
- Building Type:Two Apartment House
- Floor Space:2264 sqft
- Architectural Style:Bungalow
- Stories:1
- Baths:3
- Half Baths:0
- Bedrooms:4
- Flooring Type:Laminate, Other
- Construction Style:Split level
- Foundation Type:Concrete
- Sewer:Septic tank
- Heating Type:Baseboard heaters
- Exterior Finish:Vinyl siding
School Zone
| Holy Trinity High | 8 - L3 |
| Juniper Ridge Intermediate | 5 - 7 |
| Cape St. Francis Elementary | K - 4 |
Mortgage Calculator
- Principal & Interest
- Property Tax
- Home Insurance
- PMI


































