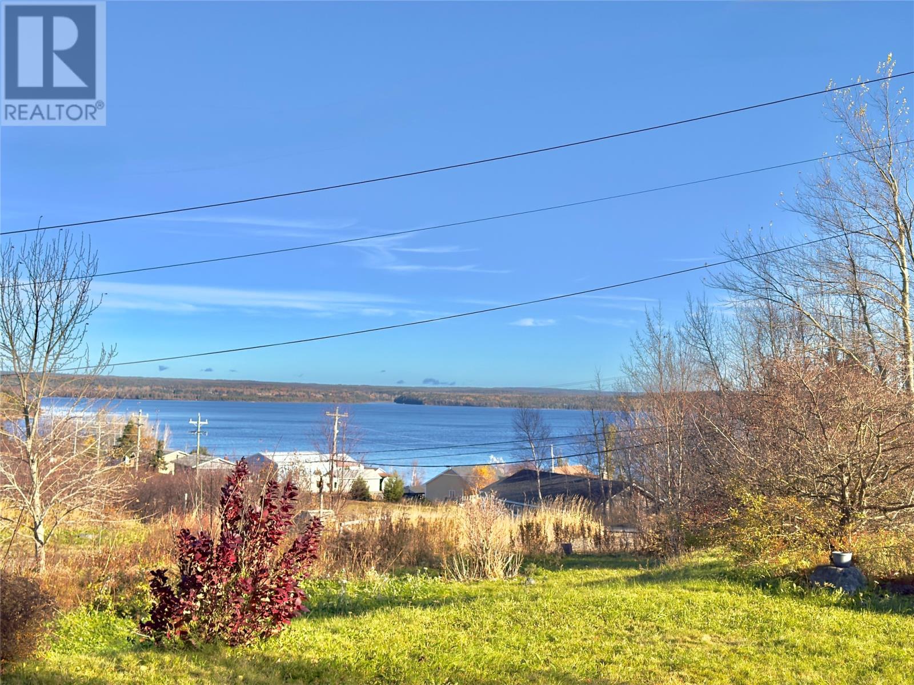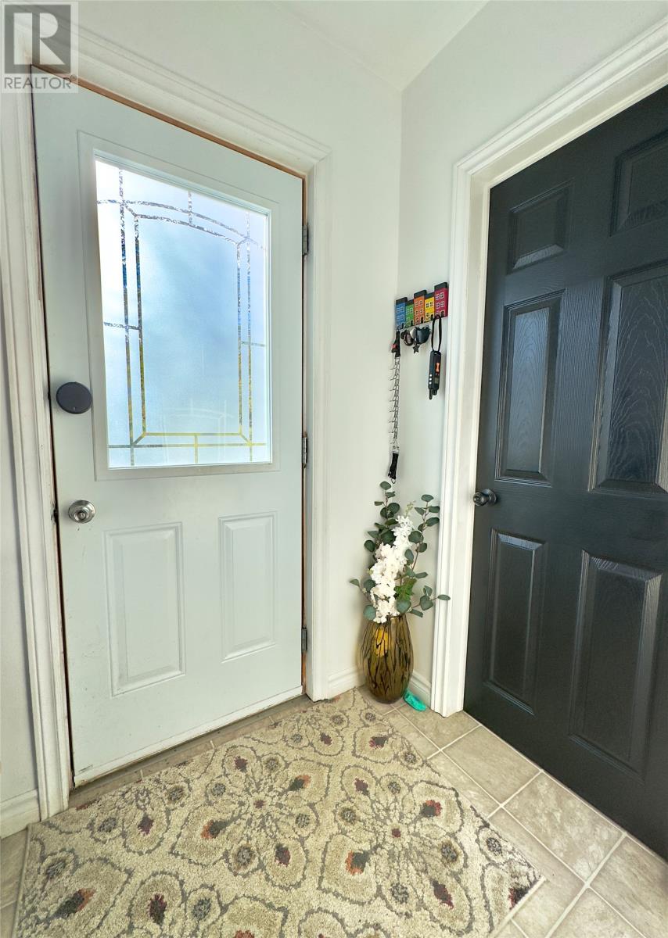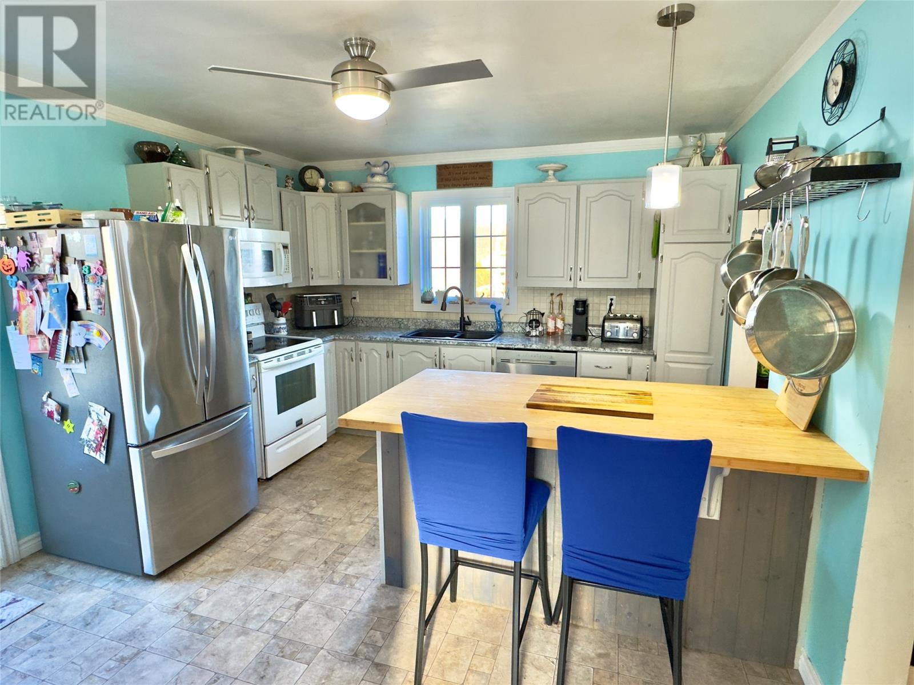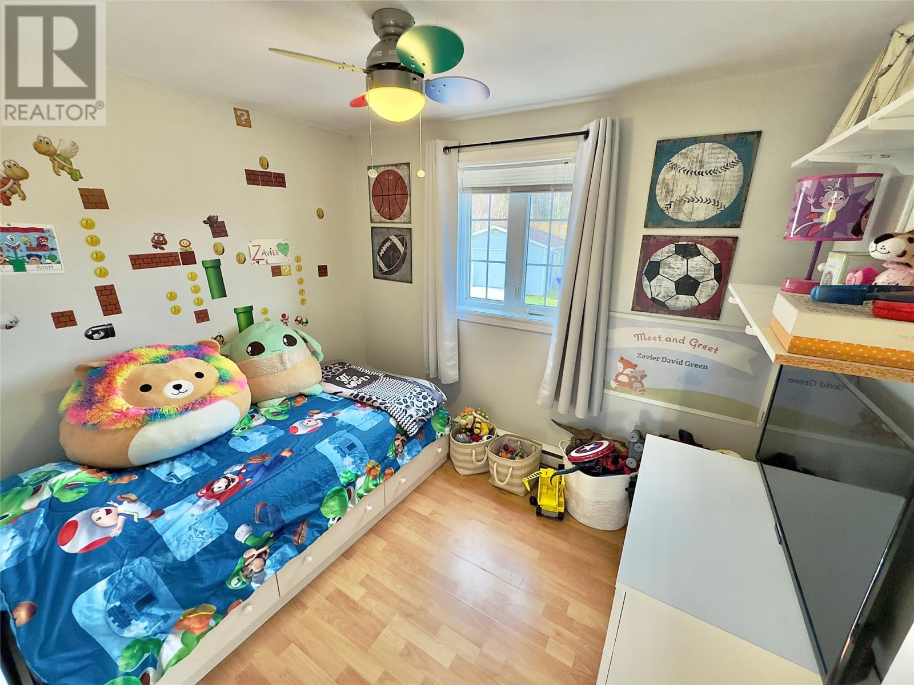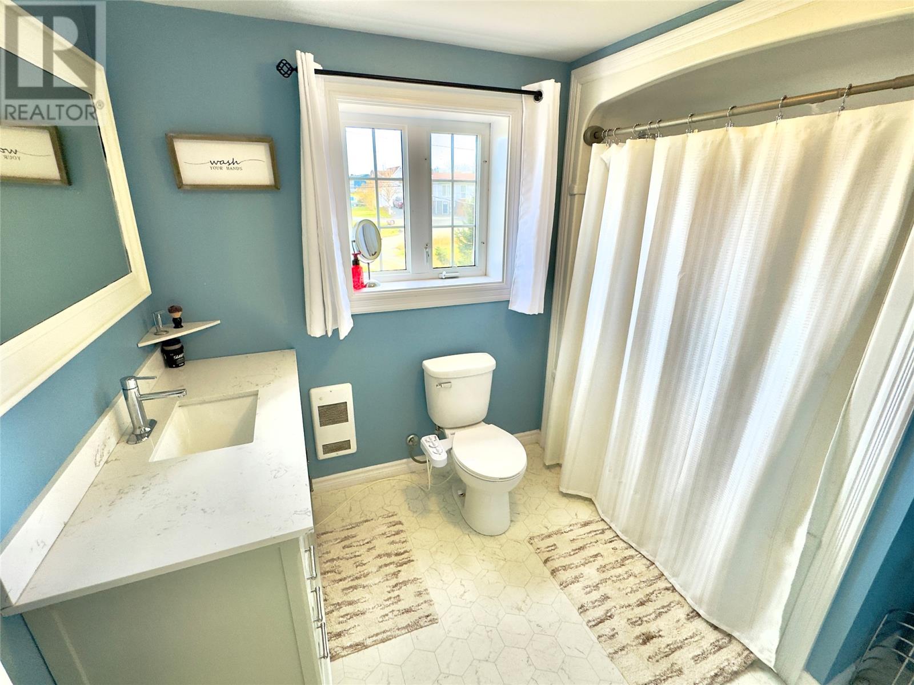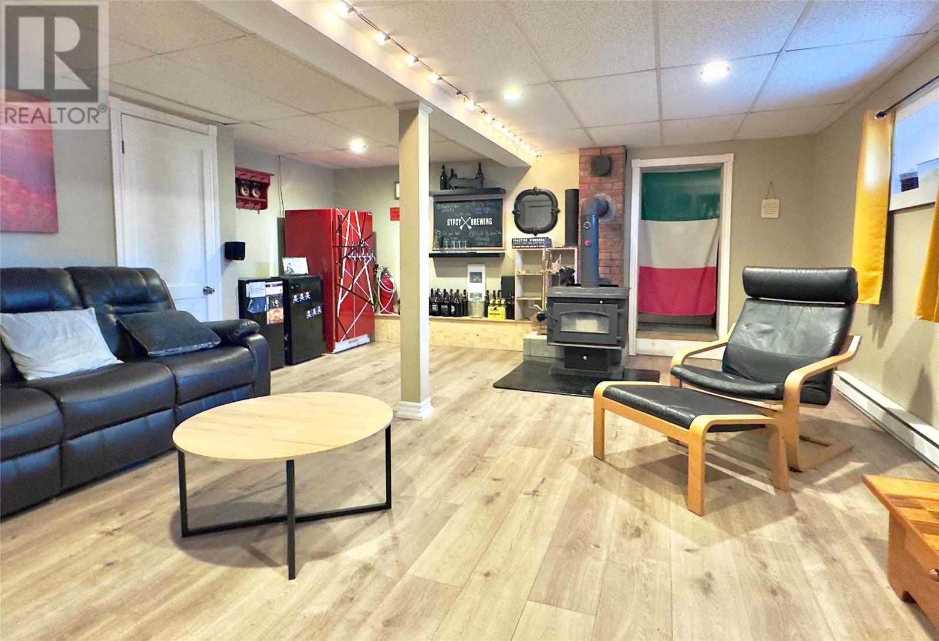Overview
- Single Family
- 3
- 3
- 2060
- 1956
Listed by: RE/MAX Eastern Edge Realty Ltd. Clarenville
Description
REALLY NICE 2 STOREY HOME! Located just 10 minutes from the center of Clarenville on a large lot with plenty of space to offer, a 22` x 18` shed, there`s easy trailway access plus offers a cool distant ocean view. The main floor features a fantastic kitchen area with an eat up peninsula as well as updated countertop, sink and appliances. After that it`s onto the separate dining area, living room and the main floor also contains an updated half bathroom & the laundry area. The second storey contains 3 bedrooms & the updated main bathroom and there`s more to explore in the basement where you`ll find the large rec room (with a wood stove), another half bathroom and an awesome storage area. A couple of things to note is there`s an updated 200-amp circuit breaker panel & most plumbing has been upgraded to PEX. (id:9704)
Rooms
- Bath (# pieces 1-6)
- Size: 3 X 6.6
- Recreation room
- Size: 20.9 X 15
- Storage
- Size: 18 X 11.3
- Bath (# pieces 1-6)
- Size: 5.10 X 3.9
- Dining room
- Size: 11.11 X 11.6
- Foyer
- Size: 3.5 X 2
- Kitchen
- Size: 14.11 X 12
- Living room
- Size: 13 X 11.9
- Porch
- Size: 4 X 13.9
- Bath (# pieces 1-6)
- Size: 9 X 7.2
- Bedroom
- Size: 9 X 7.6
- Bedroom
- Size: 9.2 X 9
- Primary Bedroom
- Size: 11 X 9.2
Details
Updated on 2024-11-17 06:02:18- Year Built:1956
- Appliances:Dishwasher, Refrigerator, Microwave, Stove, Washer, Dryer
- Zoning Description:House
- Lot Size:76` X 260` X 80` X 260` APPROX.
- View:Ocean view
Additional details
- Building Type:House
- Floor Space:2060 sqft
- Architectural Style:2 Level
- Stories:2
- Baths:3
- Half Baths:2
- Bedrooms:3
- Rooms:13
- Flooring Type:Mixed Flooring
- Foundation Type:Poured Concrete
- Sewer:Septic tank
- Heating Type:Baseboard heaters
- Heating:Electric, Wood
- Exterior Finish:Vinyl siding
- Fireplace:Yes
- Construction Style Attachment:Detached
Mortgage Calculator
- Principal & Interest
- Property Tax
- Home Insurance
- PMI




