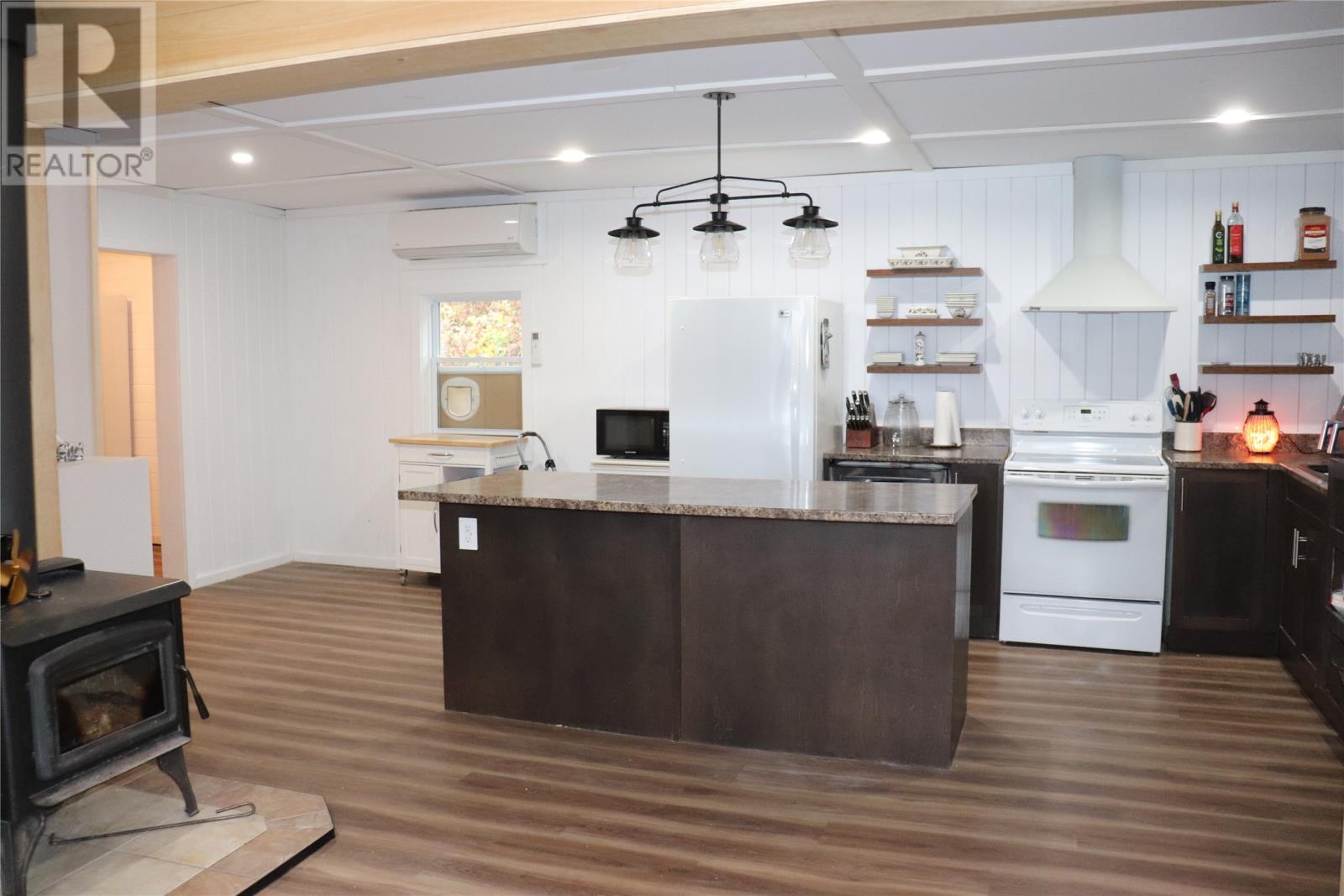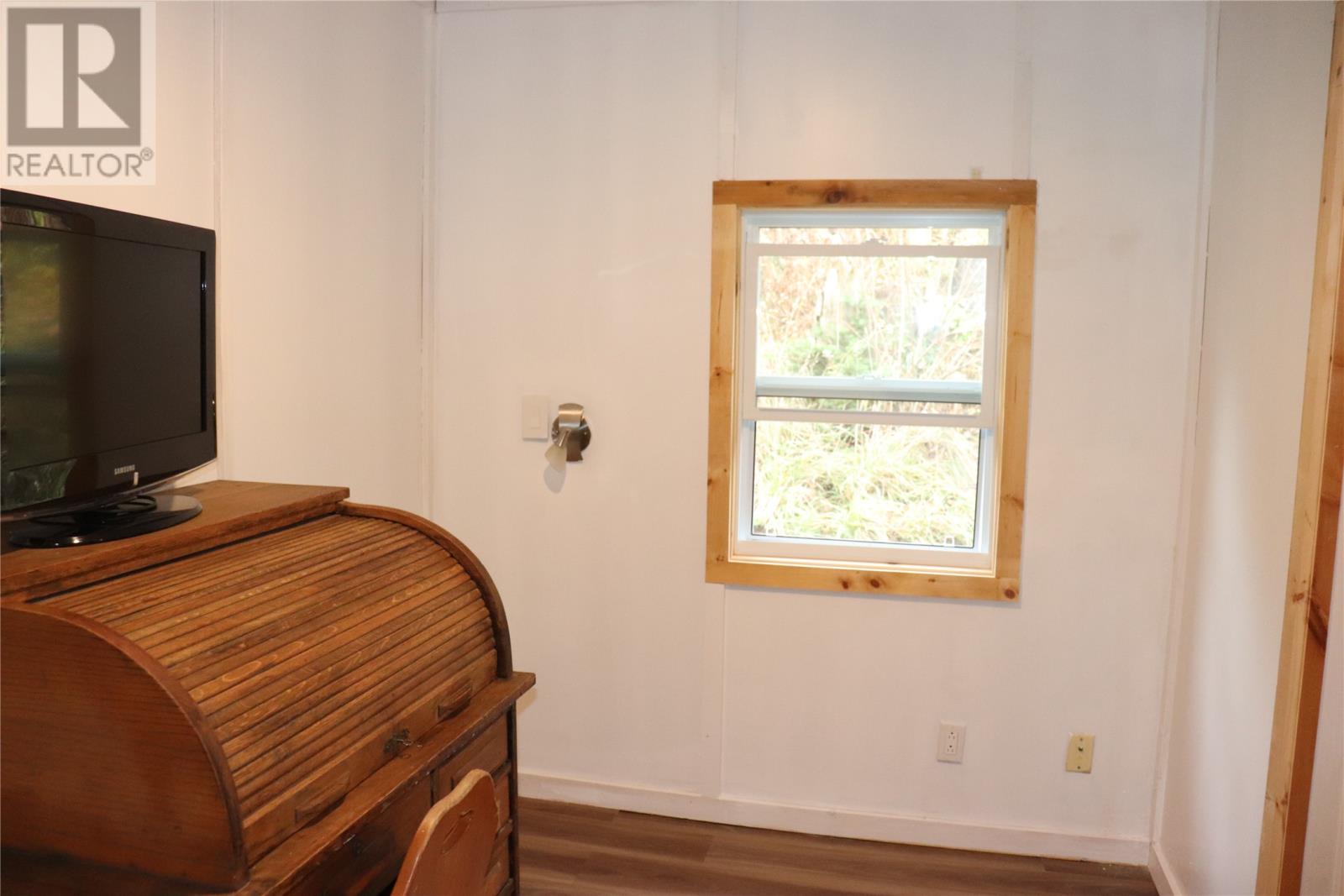Overview
- Single Family
- 2
- 2
- 1344
- 2004
Listed by: Royal LePage NL Realty-Stephenville
Description
RIVERFRONT location with incredible views of Crabbe`s River and the mountains! Sitting on a private lot at the end of Winterhouse Rd in St David`s! Peaceful, beautiful, private, tranquil...just some of the words that come to mind when I think of this home! You enter into the porch with a 3pc bathroom on the right and an office with two windows offering gorgeous views! What a great place to work from home! This office could also be a 3rd bedroom. The 2nd bedroom, laundry room with half bath, spacious kitchen with space for a dining room table and island is open to the living room with a wood stove and large window overlooking the river, off the kitchen is a storage area with space for a freezer and the den. Off the living room is the large primary bedroom with patio doors and walk in closet. One level living with so many recent upgrades! Shingles 2023, heat pump 2020, windows, 2023, shingles on 12 x 16 shed 2023, siding 2023, decks 2023, wheel chair ramp 2023, addition with porch, office and bathroom built in 2023, flooring 2024, kitchen cabinets and island 2020, 200 amp breaker panel 2008, approved septic 2007, drilled well 2016, water filtration system 2016, new walls/ceilings/lights in main living area 2023 and more! Fridge, stove, dishwasher, microwave, stand up freezer, washer and dryer. Raspberry bushes, blueberry plants, an apple tree and 2 greenhouses! This is one you do not want to miss! You can watch the sun rise over the river, stroll down the driveway to cast your line into a salmon river or enjoy a fire in the firepit and watch the moon over the river. Call today for more information or to set up your appointment to view! (id:9704)
Rooms
- Bath (# pieces 1-6)
- Size: 9.5 x 6.4
- Bedroom
- Size: 11.8 x 9.9
- Den
- Size: 11.2 x 7
- Kitchen
- Size: 21.6 x 11.2
- Laundry room
- Size: 7.2 x 7.2
- Living room
- Size: 14 x 12.5
- Office
- Size: 9.5 x 9.4
- Other
- Size: 7 x 6.2
- Porch
- Size: 9.5 x 5
- Primary Bedroom
- Size: 19.8 x 11.6
- Not known
- Size: 20 x 24
Details
Updated on 2024-11-19 06:02:12- Year Built:2004
- Appliances:Dishwasher, Refrigerator, Microwave, Stove, Washer, Dryer
- Zoning Description:House
- Lot Size:over 350 ft river frontage
- View:View
Additional details
- Building Type:House
- Floor Space:1344 sqft
- Architectural Style:Bungalow
- Stories:1
- Baths:2
- Half Baths:1
- Bedrooms:2
- Rooms:11
- Flooring Type:Other
- Foundation Type:Concrete
- Sewer:Septic tank
- Heating Type:Heat Pump
- Heating:Electric, Wood
- Exterior Finish:Vinyl siding
- Fireplace:Yes
Mortgage Calculator
- Principal & Interest
- Property Tax
- Home Insurance
- PMI
































