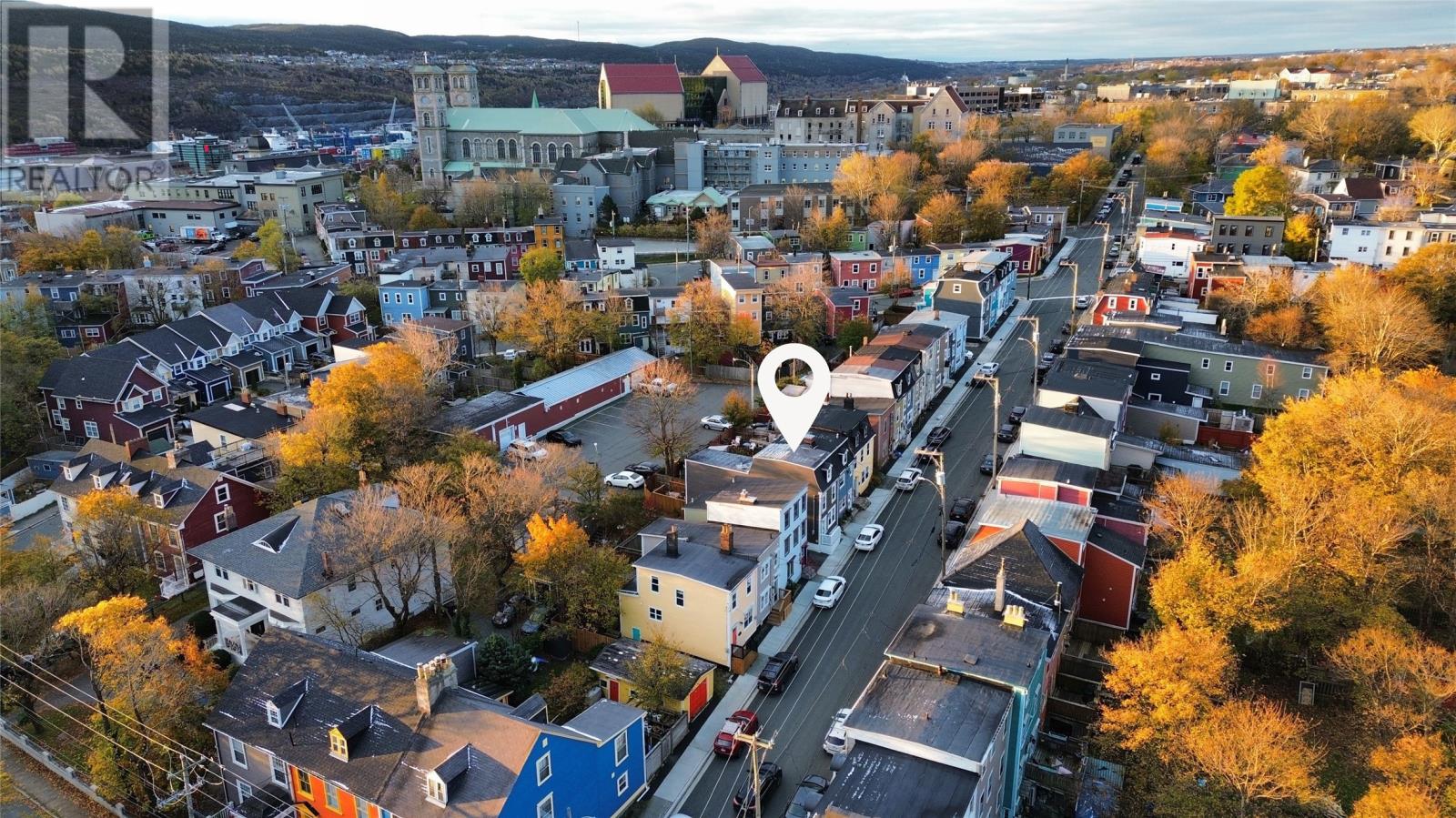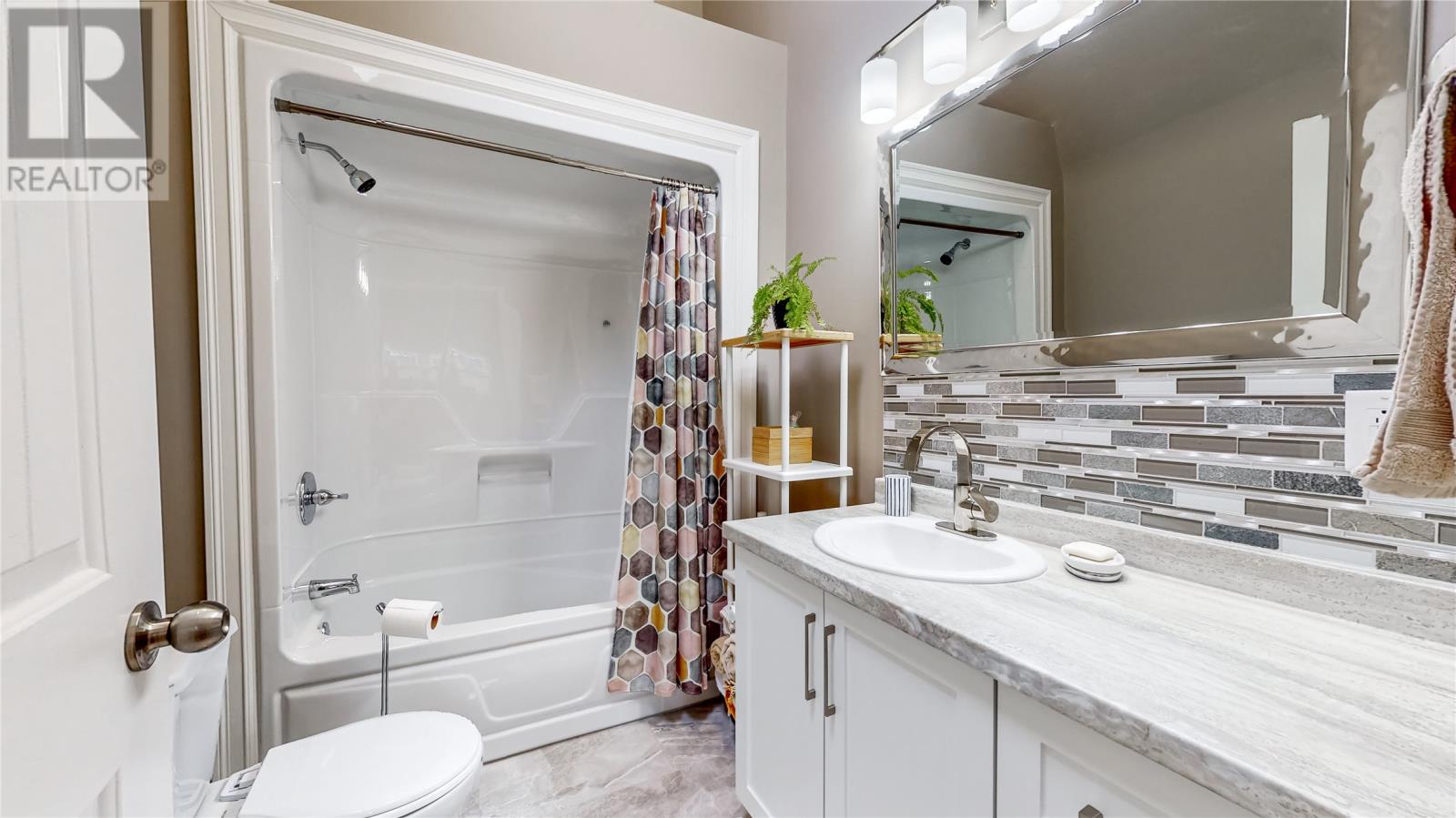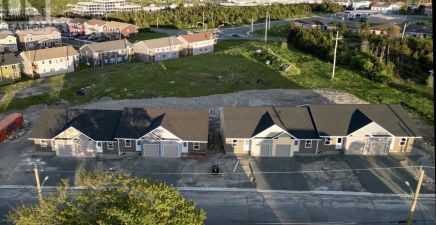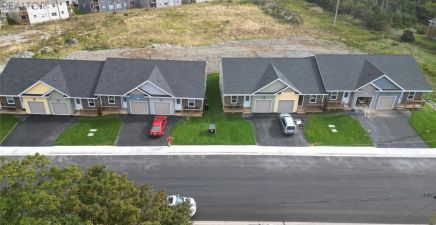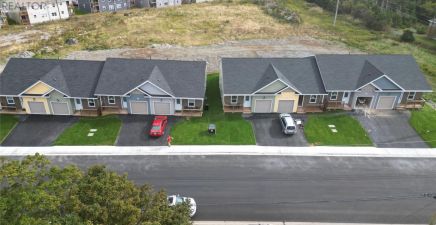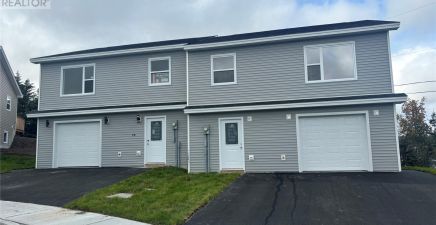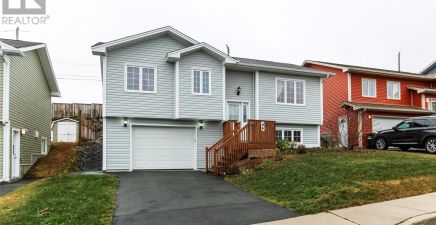Overview
- Single Family
- 3
- 2
- 1404
- 1910
Listed by: RE/MAX Realty Specialists
Description
Welcome to 11 Mullock Street. Located in the heart of Georgestown; one of St. Johnâs most walkable and sought-after neighbourhoods. Fully renovated in 2018, giving an effective age of only six years. Emulating the cliffs of the Newfoundland coastline, the dark grey siding and sea-foam front door welcomes you home. The main level features an open living space, warm engineered hardwood flooring, an electric fireplace in the living room, a beautiful eat-in kitchen with custom cabinetry, gleaming ceramic tile floors and access to the rear deck. The laundry and two-piece bathroom complete the main level. Up the hardwood staircase to the second level, the bright and airy primary bedroom greets you with a soaring 13â high ceiling, exposed brick chimney, electric fireplace and a loft window with remotely controlled blinds. A second spacious bedroom is located at the rear, plus a middle room, currently used as a home office space and guest room (no egress window). The main bathroom offers quality fixtures, a high ceiling and skylight. Moments to the downtown core, Bannerman Park, coffee shops, Georgestown Bakery, Holy Heart Theatre, and much more. An absolute pleasure to view, donât miss the opportunity to call 11 Mullock Street, your home. (id:9704)
Rooms
- Bath (# pieces 1-6)
- Size: 3`0"" x 7`1""
- Living room
- Size: 11`0"" Ã 23`4""
- Not known
- Size: 11`5"" x 22`8 ""
- Bath (# pieces 1-6)
- Size: 8`6"" x 6`1""
- Bedroom
- Size: 11`9` x 10`6""
- Other
- Size: 8`10"" x 11`0""
- Primary Bedroom
- Size: 14`8"" Ã 17`3""
Details
Updated on 2024-11-18 06:02:29- Year Built:1910
- Appliances:Dishwasher, Microwave, Washer, Dryer
- Zoning Description:House
- Lot Size:15.4` x 70.5`
- Amenities:Recreation, Shopping
Additional details
- Building Type:House
- Floor Space:1404 sqft
- Architectural Style:2 Level
- Stories:2
- Baths:2
- Half Baths:1
- Bedrooms:3
- Flooring Type:Ceramic Tile
- Fixture(s):Drapes/Window coverings
- Sewer:Municipal sewage system
- Cooling Type:Air exchanger
- Heating Type:Baseboard heaters
- Heating:Electric
- Exterior Finish:Vinyl siding
- Fireplace:Yes
- Construction Style Attachment:Semi-detached
Mortgage Calculator
- Principal & Interest
- Property Tax
- Home Insurance
- PMI
360° Virtual Tour
Listing History
| 2017-09-09 | $114,900 | 2017-05-18 | $149,900 | 2017-04-25 | $114,900 |


