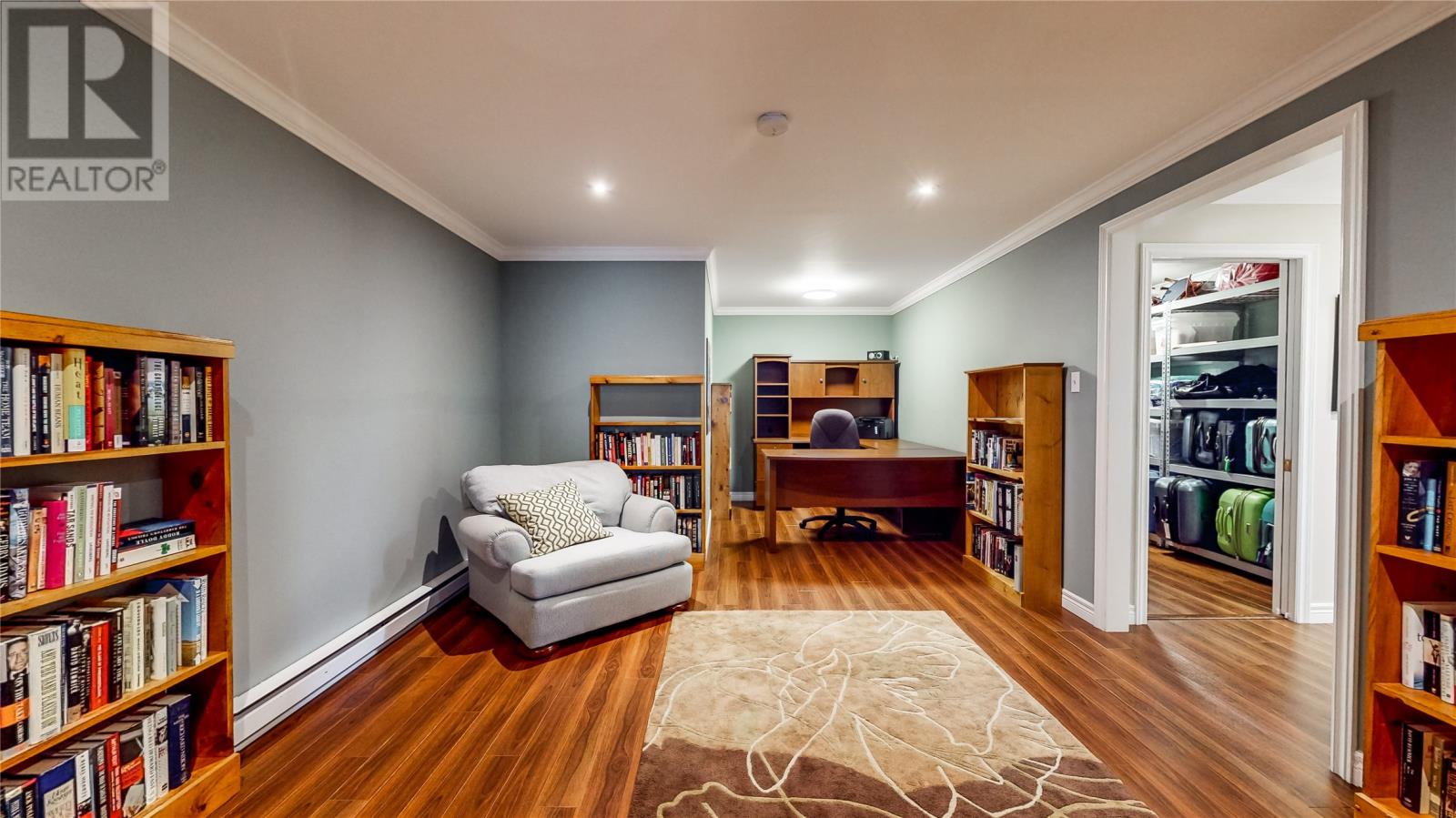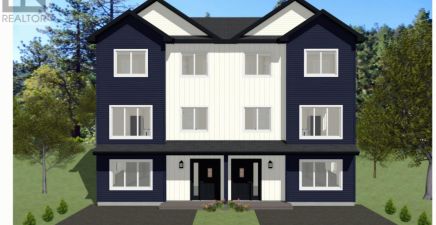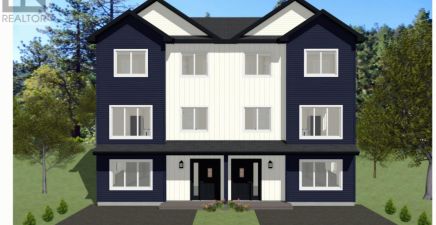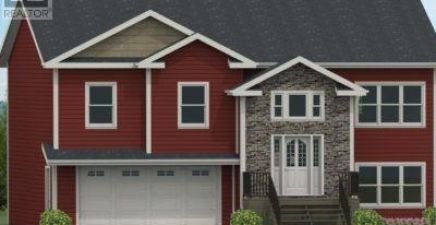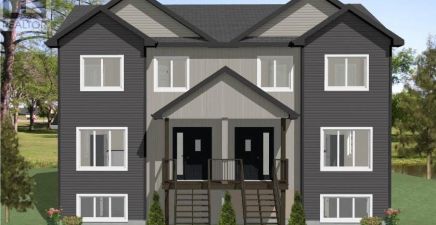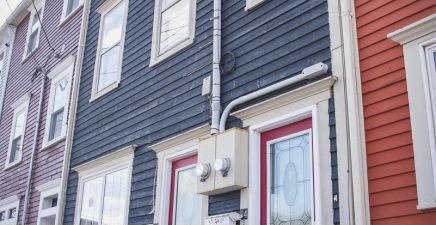Overview
- Single Family
- 4
- 3
- 2684
- 2000
Listed by: Keller Williams Platinum Realty
Description
Welcome to your dream home! This impressive split-entry residence is ideally located in the desirable West End of St. Johnâs, offering both elegance and comfort. As you enter, youâre greeted by a spacious foyer that leads to an inviting open-concept living and dining area, perfect for entertaining. The large windows flood the space with natural light, highlighting the modern finishes and tasteful decor. The gourmet kitchen boasts sleek cabinetry, and a generous island, making it a chefâs delight. Step out onto the expansive deck to enjoy your morning coffee or host summer barbecues in the fully fenced backyard. Retreat to the luxurious primary suite, featuring a walk-in closet and a private ensuite bathroom. Two additional well-appointed bedrooms and a stylish main bathroom complete the upper level. The lower level offers a versatile space ideal for teens or extended family, featuring a cozy family room perfect for movie nights or game days. This level also includes an additional bedroom and bathroom, providing privacy and comfort for guests or family members. With a dedicated laundry area and ample storage, this basement is both functional and inviting. An attached garage adds convenience, allowing easy access to your vehicle and extra storage space. Located in a quiet neighborhood, this home is just minutes from schools, parks, shopping, and all the amenities you need. Donât miss the opportunity to own this exquisite property in one of St. Johnâs most sought-after areas! (id:9704)
Rooms
- Bath (# pieces 1-6)
- Size: 3PC
- Bedroom
- Size: 12.5 x 16.4
- Family room
- Size: 22.10 x 12.3
- Laundry room
- Size: 112 x 13.7
- Recreation room
- Size: 11.6 x 25.2
- Storage
- Size: 11.6 x 7
- Storage
- Size: 5.9 X 8.7
- Bath (# pieces 1-6)
- Size: 4PC
- Bedroom
- Size: 9.11 x 9.9
- Bedroom
- Size: 10.11 x12.4
- Ensuite
- Size: 3PC
- Foyer
- Size: 7.2 X 6.7
- Kitchen
- Size: 16.4 x 21
- Living room - Dining room
- Size: 12.4 x 24.7
- Primary Bedroom
- Size: 14.1 x 13.8
Details
Updated on 2024-11-18 06:02:29- Year Built:2000
- Zoning Description:House
- Lot Size:6081
- Amenities:Recreation, Shopping
Additional details
- Building Type:House
- Floor Space:2684 sqft
- Stories:1
- Baths:3
- Half Baths:0
- Bedrooms:4
- Rooms:15
- Flooring Type:Carpeted, Ceramic Tile, Hardwood, Laminate
- Construction Style:Split level
- Foundation Type:Concrete
- Sewer:Municipal sewage system
- Cooling Type:Air exchanger
- Heating Type:Baseboard heaters
- Heating:Electric
- Exterior Finish:Vinyl siding
- Construction Style Attachment:Detached
School Zone
| Waterford Valley High | L1 - L3 |
| Beaconsfield Junior High | 8 - 9 |
| Hazelwood Elementary | K - 7 |
Mortgage Calculator
- Principal & Interest
- Property Tax
- Home Insurance
- PMI












