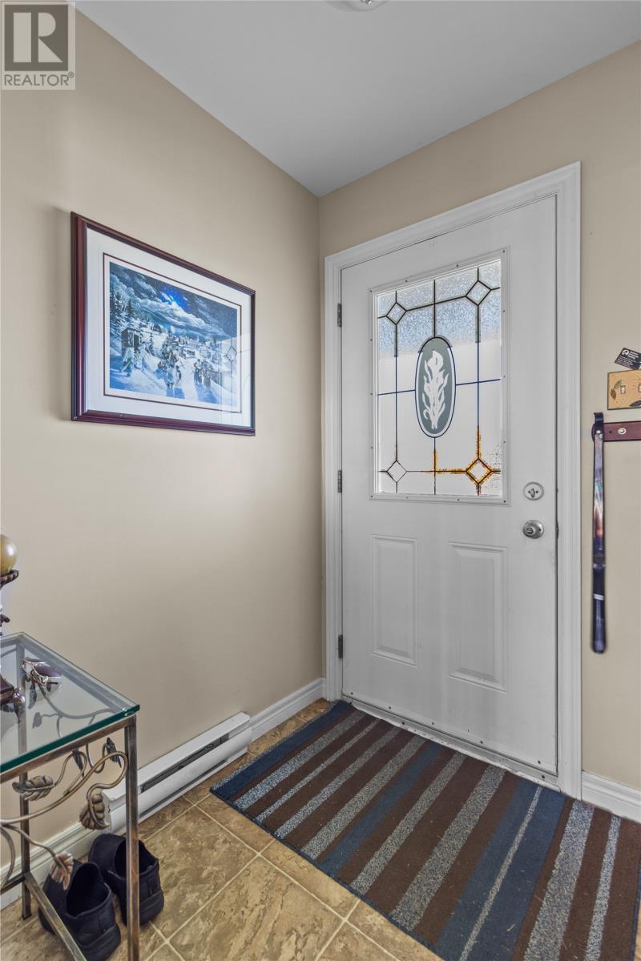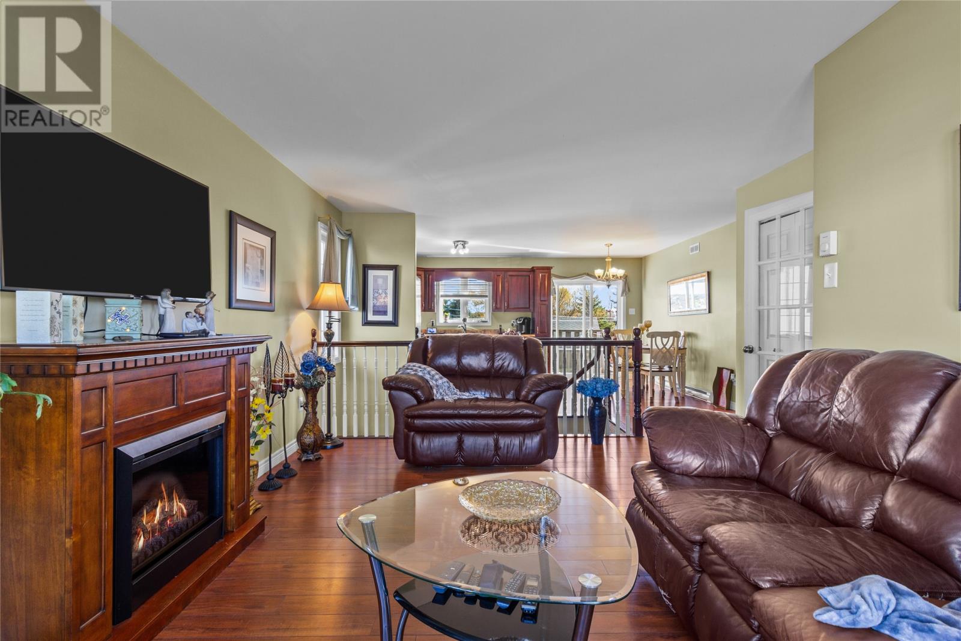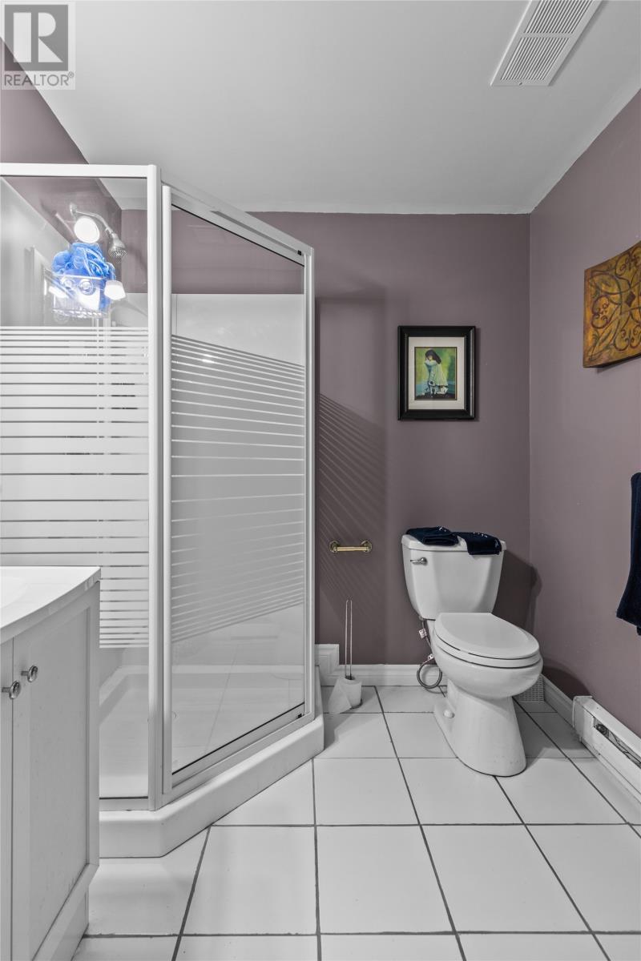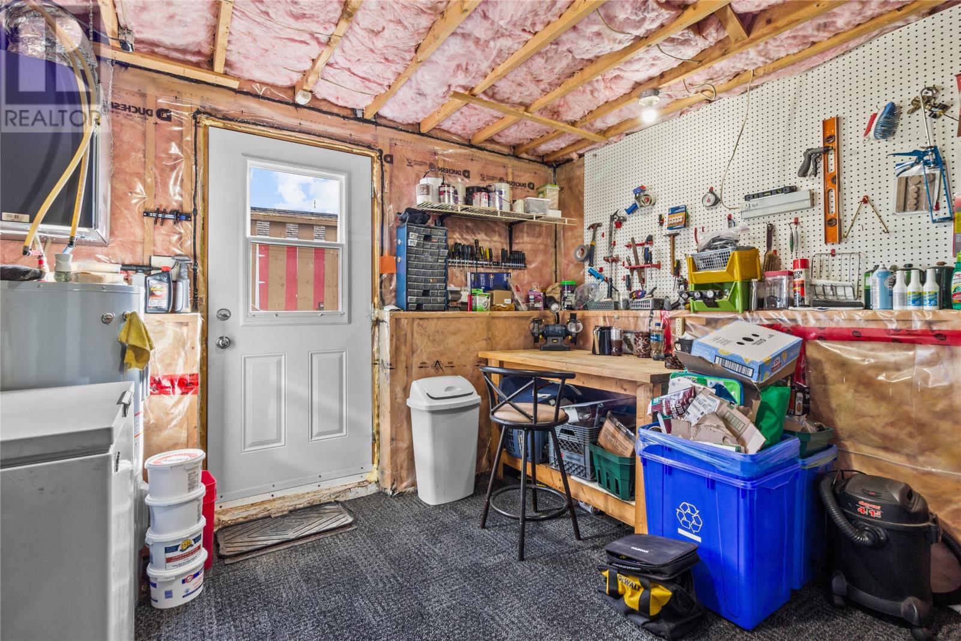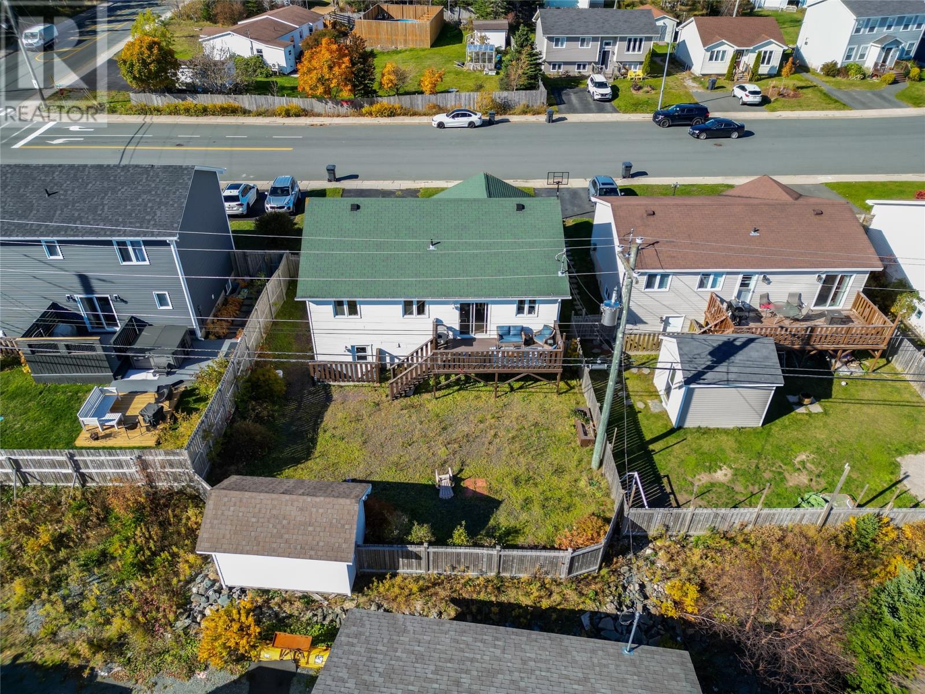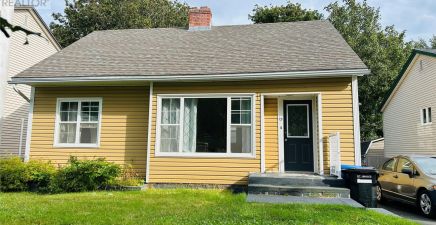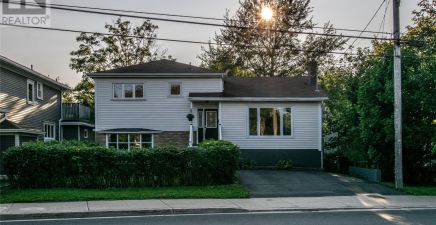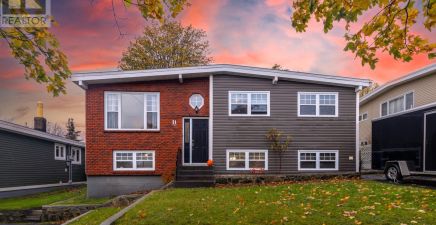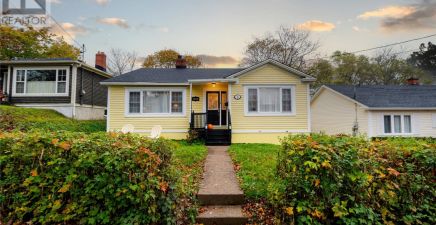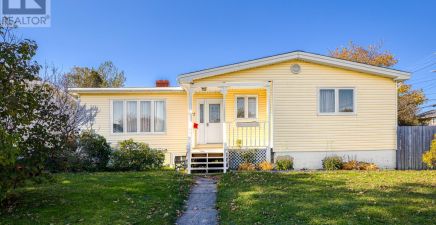Overview
- Single Family
- 4
- 3
- 2400
- 2008
Listed by: 3% Realty East Coast
Description
Welcome to this beautifully crafted, fully developed bungalow in the picturesque Adams Pond subdivision. This spacious, open-concept gem offers 3 bright and airy bedrooms on the main floor, including a serene primary suite complete with a private ensuite for your personal retreat. The lower level is designed for both relaxation and functionality, featuring a sprawling rec room, an additional bedroom, a full bathroom, a dedicated laundry room, and a versatile workshop/storage space. Step outside to a large deck that offers stunning views of the peaceful pond, perfect for morning coffees or evening sunsets. The fenced yard provides privacy, and the large shed adds extra storage. This home is being sold fully furnished and equippedâjust bring your personal belongings and move right in! Located close to scenic walking trails, parks, and all the amenities you need, this home combines natural beauty with modern convenience. Donât miss out on this rare find! As per seller direction no conveyance of any offers until 6pm Tuesday November 19th. (id:9704)
Rooms
- Bath (# pieces 1-6)
- Size: 3PC
- Bedroom
- Size: 12.60 X 11.70
- Laundry room
- Size: 5 X 9
- Recreation room
- Size: 13 X 26
- Storage
- Size: 12 X 15
- Bath (# pieces 1-6)
- Size: 4PC
- Bedroom
- Size: 10 X 11.60
- Bedroom
- Size: 10 X 11.60
- Ensuite
- Size: 3PC
- Kitchen
- Size: 16 X 12
- Living room
- Size: 14 X 15
- Primary Bedroom
- Size: 12 X 10
Details
Updated on 2024-11-18 06:02:32- Year Built:2008
- Zoning Description:House
- Lot Size:50 X 110 APPROX
- Amenities:Recreation, Shopping
Additional details
- Building Type:House
- Floor Space:2400 sqft
- Architectural Style:Bungalow
- Stories:1
- Baths:3
- Half Baths:0
- Bedrooms:4
- Rooms:12
- Flooring Type:Laminate, Mixed Flooring, Other
- Foundation Type:Concrete
- Sewer:Municipal sewage system
- Heating Type:Baseboard heaters
- Heating:Electric
- Exterior Finish:Vinyl siding
- Construction Style Attachment:Detached
School Zone
| Holy Spirit High | 9 - L3 |
| Villanova Junior High | 7 - 8 |
| Holy Family Elementary | K - 6 |
Mortgage Calculator
- Principal & Interest
- Property Tax
- Home Insurance
- PMI



