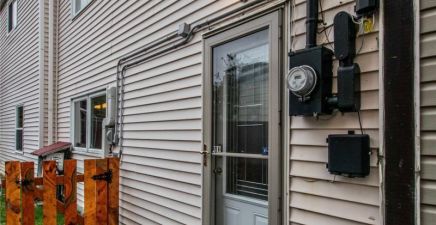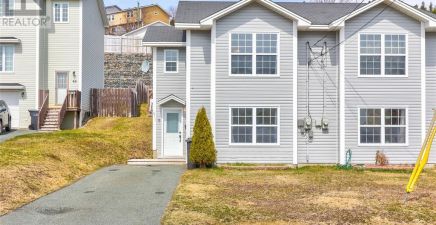Overview
- Single Family
- 3
- 2
- 1275
- 1975
Listed by: eXp Realty
Description
Welcome to 21A Chapman Crescent. This 3-bedroom, 1.5-bathroom gem is hitting the market for the first time! With updates completed since 2020 including a brand-new roof, plus new and refreshed front and back patios â this home is ready for you to enjoy while still offering plenty of potential to make it your own. The main level offers an eat in kitchen and a large living room with hardwood floors. On the second floor, youâll find 3 great sized bedrooms and a full bathroom. The basement is finished with laundry, a powder room, a bar and has tons of room for you to add your personal touch. The backyard is large and fully fenced. Located best bus routes, close to schools, parks, and shopping, itâs an ideal spot to settle in and grow. Whether youâre a first-time homebuyer looking for a place to start or an investor seeking a great opportunity, this home is packed with potential. Donât miss out on this incredible opportunity to own a home that you can truly make your own. As per Sellers Direction Re: Offers, there will be no conveyance of any offers prior to 7pm Nov 20th 2024. (id:9704)
Rooms
- Recreation room
- Size: 17x25
- Living room
- Size: 13x15
- Not known
- Size: 11x15
- Bedroom
- Size: 12x9
- Bedroom
- Size: 9x14.5
- Bedroom
- Size: 11x9
Details
Updated on 2024-11-21 06:02:24- Year Built:1975
- Appliances:Refrigerator, Stove, Washer, Dryer
- Zoning Description:House
- Lot Size:18x108
Additional details
- Building Type:House
- Floor Space:1275 sqft
- Stories:1
- Baths:2
- Half Baths:1
- Bedrooms:3
- Flooring Type:Carpeted, Hardwood, Laminate, Other
- Foundation Type:Concrete
- Sewer:Municipal sewage system
- Heating:Electric
- Exterior Finish:Vinyl siding
- Construction Style Attachment:Semi-detached
School Zone
| Waterford Valley High | L1 - L3 |
| Beaconsfield Junior High | 8 - 9 |
| Hazelwood Elementary | K - 7 |
Mortgage Calculator
- Principal & Interest
- Property Tax
- Home Insurance
- PMI


















