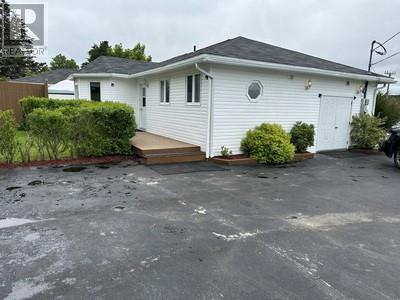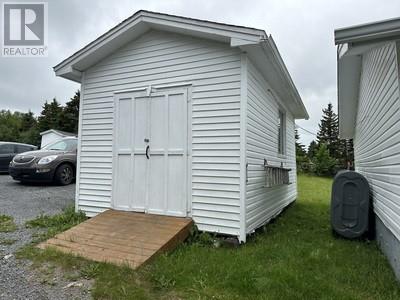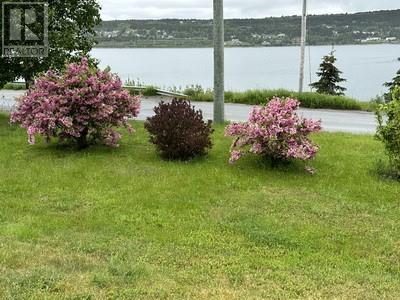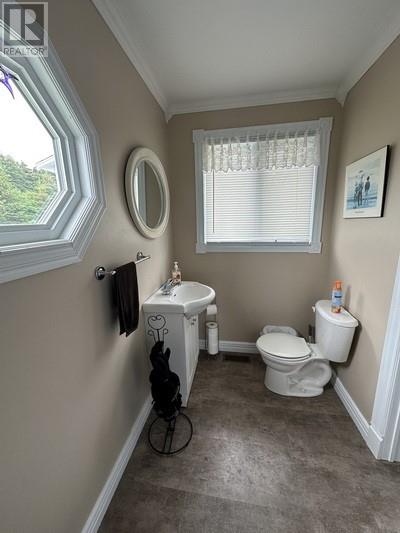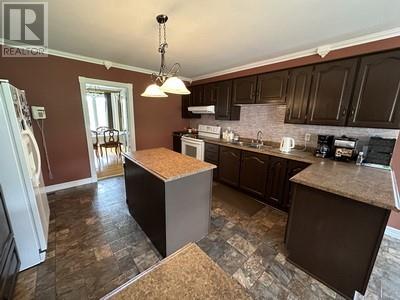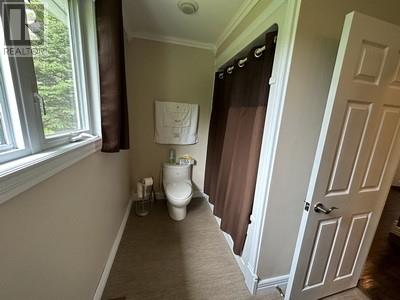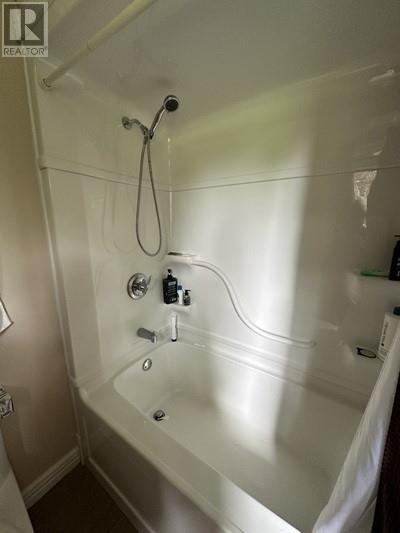Overview
- Single Family
- 3
- 3
- 2400
- 1989
Listed by: Clarke Real Estate Ltd. - Carbonear
Description
YOUR OCEANSIDE DREAM HOME AWAITS YOU !... ACT FAST ! Here`s what you get 3 large bedrooms , master has its own full ensuite and walk in closet , OPEN CONCEPT living room , eating nook and dining room , fridge , stove , dishwasher and microwave included , main floor laundry rm. with washer & dryer included , 2 pc. bathroom off the attached garage , all top quality trims and floorings throughout , central vac. ; Owner just had a 5 ton Payne Heat Pump installed , attic insulation is now topped up to R50 .. making this one of the most energy efficient homes that you will find , roof of both detached garage and house were all done new within the last 4 years , private drilled well , PARK LIKE SETTING with a 26` by 33` detached garage with 14` ceiling , 2 sheds , numerous trees and shrubs on the property , AMAZING VIEWS OF THE MARINA , HILLSIDE AND SALT WATER .. ABSOLUTE DREAM LOCATION .. selling thousands below the official appraised value .. (id:9704)
Rooms
- Bath (# pieces 1-6)
- Size: b2 5.0 by 9.0
- Bath (# pieces 1-6)
- Size: B4 7.0 BY 11.0
- Bedroom
- Size: 13.0 by 16.0
- Bedroom
- Size: 11.0 by 12.0
- Dining room
- Size: 13.0 by 13.6
- Ensuite
- Size: 7.0 BY 9.11
- Kitchen
- Size: 14.0 by 26.0
- Laundry room
- Size: 9.0 BY 9.11
- Living room
- Size: 15.0 by 23.0
- Office
- Size: 9.0 by 9.0
- Other
- Size: 10.0 by 11.0
- Other
- Size: 9.0 by 10.0
- Porch
- Size: 5.11 BY 6.0
- Porch
- Size: 5.0 by 5.0
- Primary Bedroom
- Size: 13.0 BY 13.0
Details
Updated on 2024-11-24 06:02:10- Year Built:1989
- Appliances:Central Vacuum, Dishwasher, Refrigerator, Microwave, Stove, Washer, Dryer
- Zoning Description:House
- Lot Size:.92 ACRE
- Amenities:Recreation, Shopping
- View:Ocean view, View
Additional details
- Building Type:House
- Floor Space:2400 sqft
- Architectural Style:Bungalow
- Stories:1
- Baths:3
- Half Baths:1
- Bedrooms:3
- Rooms:15
- Flooring Type:Ceramic Tile, Hardwood, Laminate
- Foundation Type:Poured Concrete
- Sewer:Septic tank
- Heating Type:Heat Pump
- Exterior Finish:Brick, Vinyl siding
- Construction Style Attachment:Detached
Mortgage Calculator
- Principal & Interest
- Property Tax
- Home Insurance
- PMI


