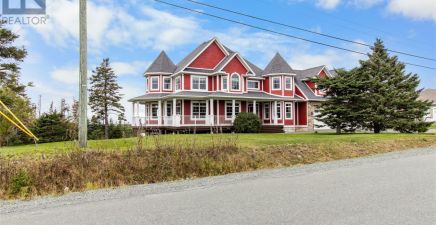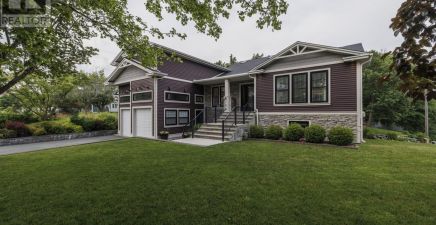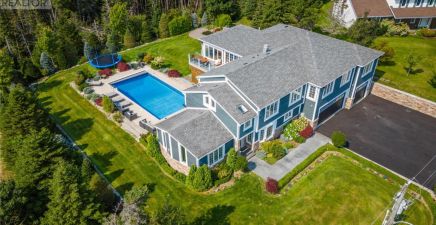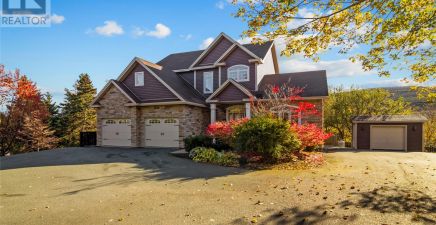Overview
- Single Family
- 4
- 5
- 5010
- 2022
Listed by: Royal LePage Atlantic Homestead
Description
Discover this stunning over 5,000sqft home on a beautifully landscaped 1-acre lot. Built to net-zero standards, this residence is possibly the most energy-efficient property on the market. This property offers spacious living without high energy bills, with a running average of $219/month. This home features energy-saving upgrades including walls insulated to R-32, a smart vapor barrier system, R-70 insulation in the attic, and advanced air sealing techniques that provide optimal performance as evidenced by a Blower Door Test rating of 0.22 ACH. The triple-glazed tilt-turn windows and 12ft triple-glazed patio doors enhance natural light, while their added insulation value works with the ducted heat pump system to provide year-round comfort. Inside, enjoy premium white oak wide plank hardwood floors and solid surface countertops, including the highest grade of quartz in the expansive kitchen. Custom cabinetry and panel-ready appliances, including three refrigerators and two dishwashers, complement the professional-grade AGA induction cooktop. The main floor features an open-concept layout, connecting the living, dining, and kitchen areas. A separate room serves as a family room or formal dining room, and the main floor office offers a quiet workspace. Upstairs you will find three spacious bedrooms, each with their own ensuite, and a laundry room. The primary suite includes a large custom walk-in closet and an integrated wet bar/coffee bar area, along with an ensuite featuring dual vanities, a soaker tub, and custom zero-entry shower. The fully developed walk-out basement boasts 9-foot ceilings, large picture windows, a spare bedroom, bathroom and a movie theatre with wet bar. The attached garage, fitted with rubberized gym flooring, acts as a 735 sq ft extension of functional space, serving as a fitness area. Additional highlights include a 24ft x 30ft detached garage, hurricane-proof shingles, composite decking and a water softening/UV light water treatment system. (id:9704)
Rooms
- Bath (# pieces 1-6)
- Size: B2
- Family room
- Size: 16.6x13.8
- Living room - Dining room
- Size: 26x15.6
- Living room - Fireplace
- Size: 17x15.6
- Office
- Size: 10x8
- Porch
- Size: 6x14
- Bedroom
- Size: 13.8x13.4
- Bedroom
- Size: 14.8x12.3
- Ensuite
- Size: B4
- Ensuite
- Size: B3
- Ensuite
- Size: B4
- Laundry room
- Size: 8.7x11.3
- Primary Bedroom
- Size: 17.7x17
Details
Updated on 2024-11-21 06:02:39- Year Built:2022
- Appliances:Dishwasher, Refrigerator, Microwave, Stove, Washer, Wet Bar, Dryer
- Zoning Description:House
- Lot Size:1 Acre
- Amenities:Recreation, Shopping
Additional details
- Building Type:House
- Floor Space:5010 sqft
- Architectural Style:2 Level
- Stories:2
- Baths:5
- Half Baths:1
- Bedrooms:4
- Rooms:13
- Flooring Type:Ceramic Tile, Hardwood
- Foundation Type:Concrete
- Sewer:Septic tank
- Heating Type:Heat Pump
- Heating:Propane
- Exterior Finish:Brick, Vinyl siding
- Fireplace:Yes
Mortgage Calculator
- Principal & Interest
- Property Tax
- Home Insurance
- PMI























































