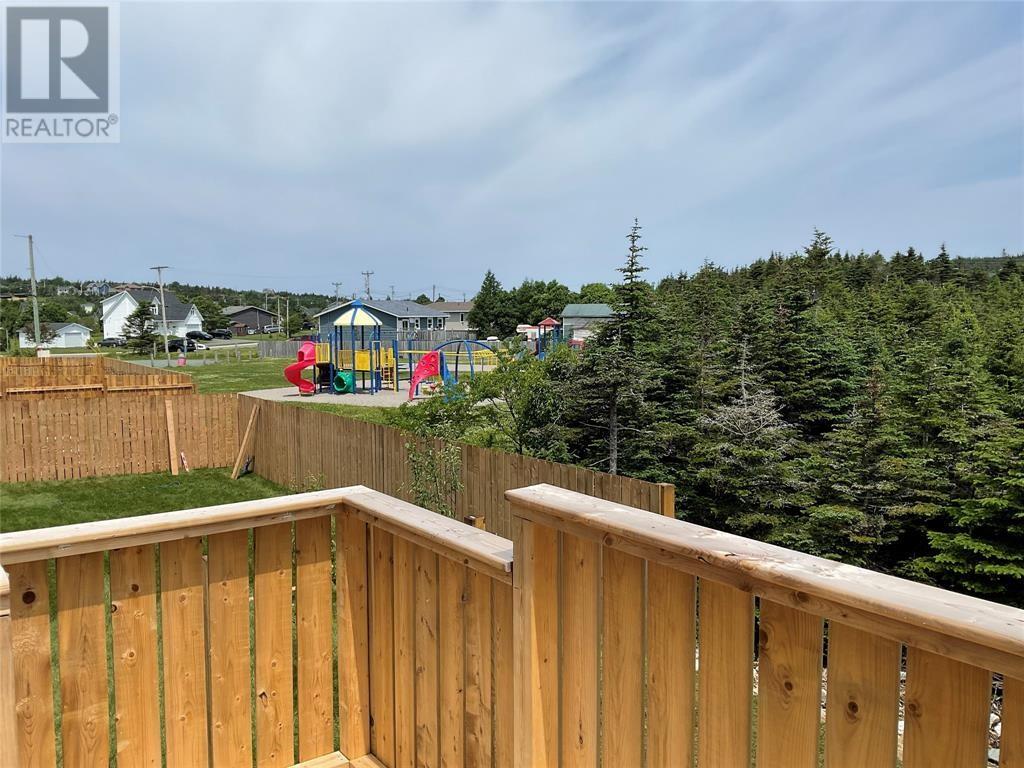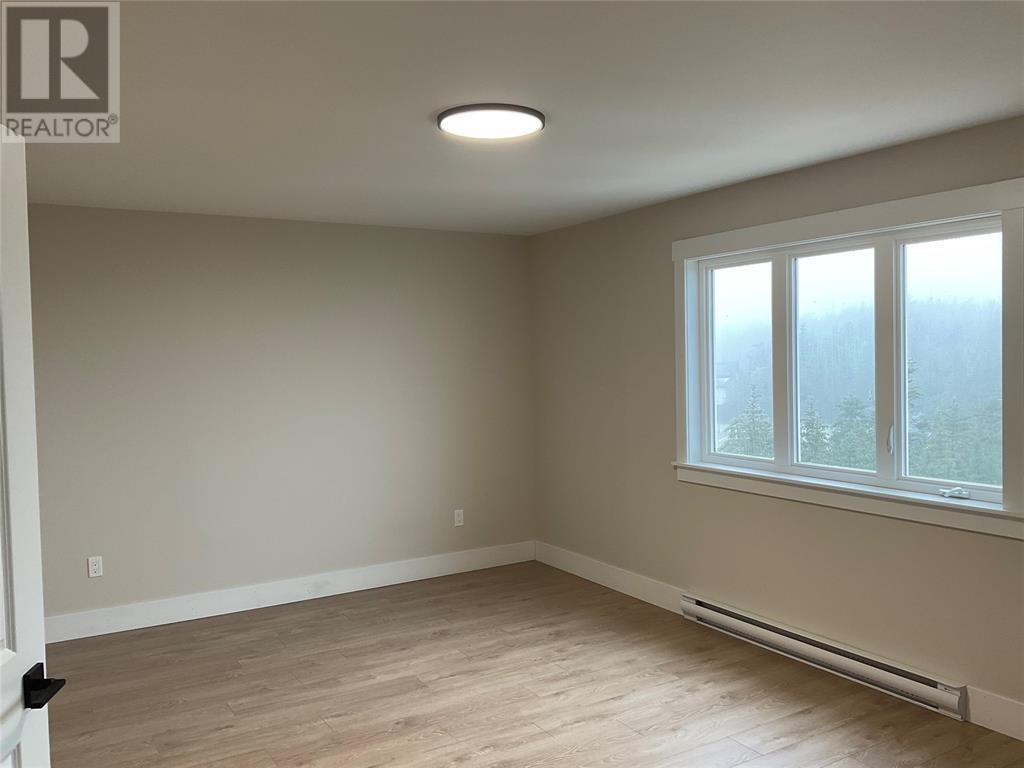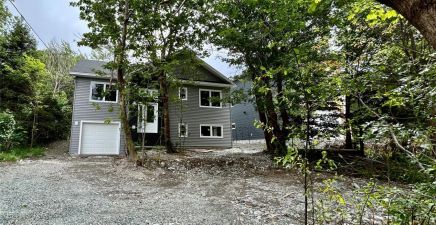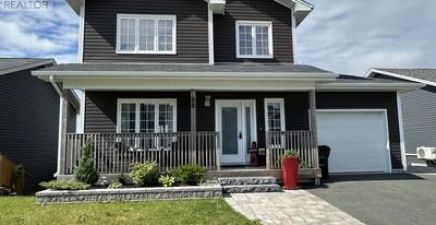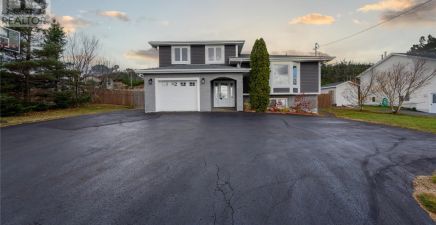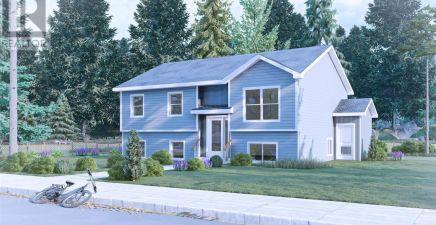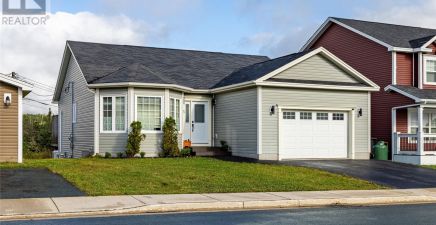Overview
- Single Family
- 3
- 3
- 2426
- 2024
Listed by: Royal LePage Atlantic Homestead
Description
Move in before Christmas!! This single family home in the Adam`s Pond area of Paradise was built by Blueprint Homes and is move-in ready! This is the `Terra Nova` with loads of space and curb appeal in a fantastic part of Paradise. The main floor has a nice light coloured kitchen with a sit up island, a walk-in pantry with ample shelving, a large living and dining area with potlights and access to the in-house garage. There`s a tiled front porch with a coat closet along with a 2 piece washroom on the main floor. Up the soft carpeted stairs on the 2nd floor is the primary bedroom with an en-suite with a stand up tiled shower, a large walk around closet, a spacious laundry room with shelving and a linen closet along with 2 bedrooms with closets and a full guest washroom plus a 2nd linen closet. There is a 10x12 patio on the back, the double paved driveway and landscaping are already completed. R-50 insulation, a single head mini split, black hardware and accents, beautiful finishes and trim-work complete this home. The basement is wired and insulated and ready for your future vision. Close to walking trails, a playground, Adam`s Pond, schools and the Paradise shopping area. This is a wonderful place to call home. This house is move in ready - Occupancy permit already in place for a quick closing. (id:9704)
Rooms
- Bath (# pieces 1-6)
- Size: 4x5.10
- Dining room
- Size: 11x8
- Kitchen
- Size: 11x11
- Living room
- Size: 12x18.11
- Not known
- Size: 5.10x4.3
- Not known
- Size: 18x19
- Bath (# pieces 1-6)
- Size: 7.5x5.10
- Bedroom
- Size: 11.4x12.2
- Bedroom
- Size: 11.4x12.7
- Ensuite
- Size: 17.1x12
- Laundry room
- Size: 8.9x6.1
- Primary Bedroom
- Size: 17.1x12
Details
Updated on 2024-11-26 06:02:30- Year Built:2024
- Zoning Description:House
- Lot Size:50x100
- Amenities:Recreation, Shopping
- View:View
Additional details
- Building Type:House
- Floor Space:2426 sqft
- Architectural Style:2 Level
- Stories:2
- Baths:3
- Half Baths:1
- Bedrooms:3
- Rooms:12
- Flooring Type:Laminate, Other
- Foundation Type:Concrete
- Sewer:Municipal sewage system
- Cooling Type:Air exchanger
- Heating Type:Baseboard heaters
- Heating:Electric
- Exterior Finish:Wood shingles, Vinyl siding
- Construction Style Attachment:Detached
School Zone
| Holy Spirit High | 9 - L3 |
| Villanova Junior High | 7 - 8 |
| Holy Family Elementary | K - 6 |
Mortgage Calculator
- Principal & Interest
- Property Tax
- Home Insurance
- PMI





