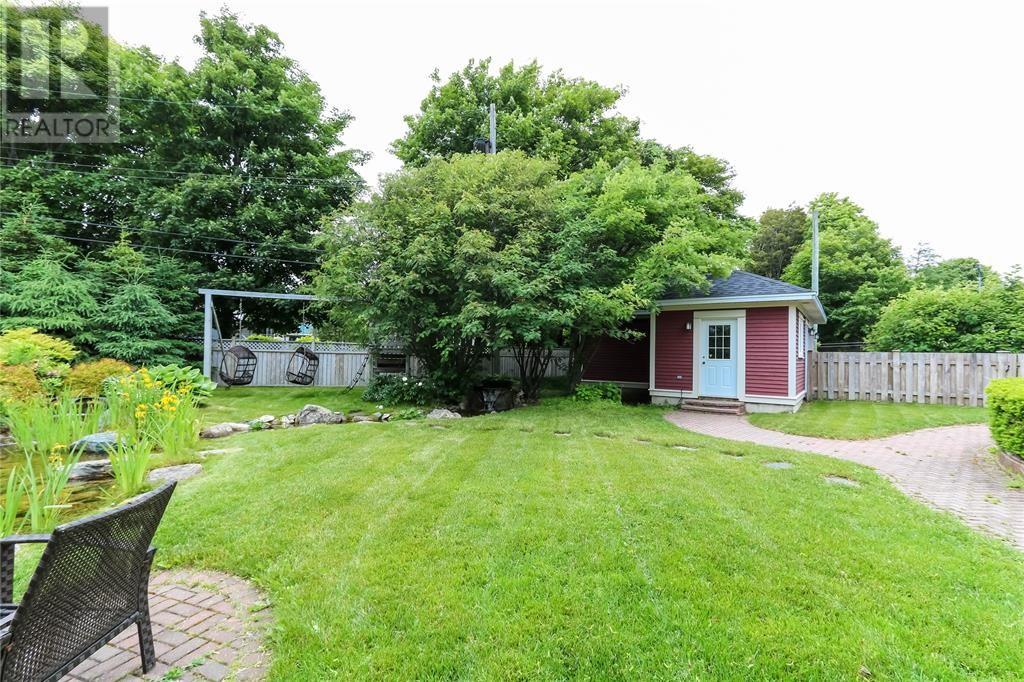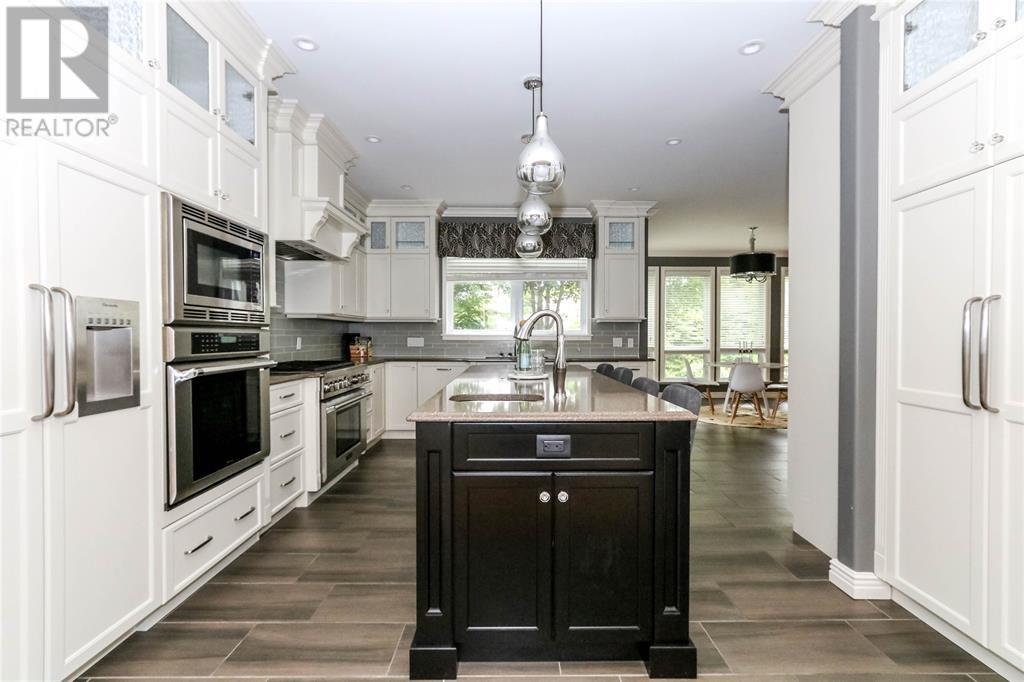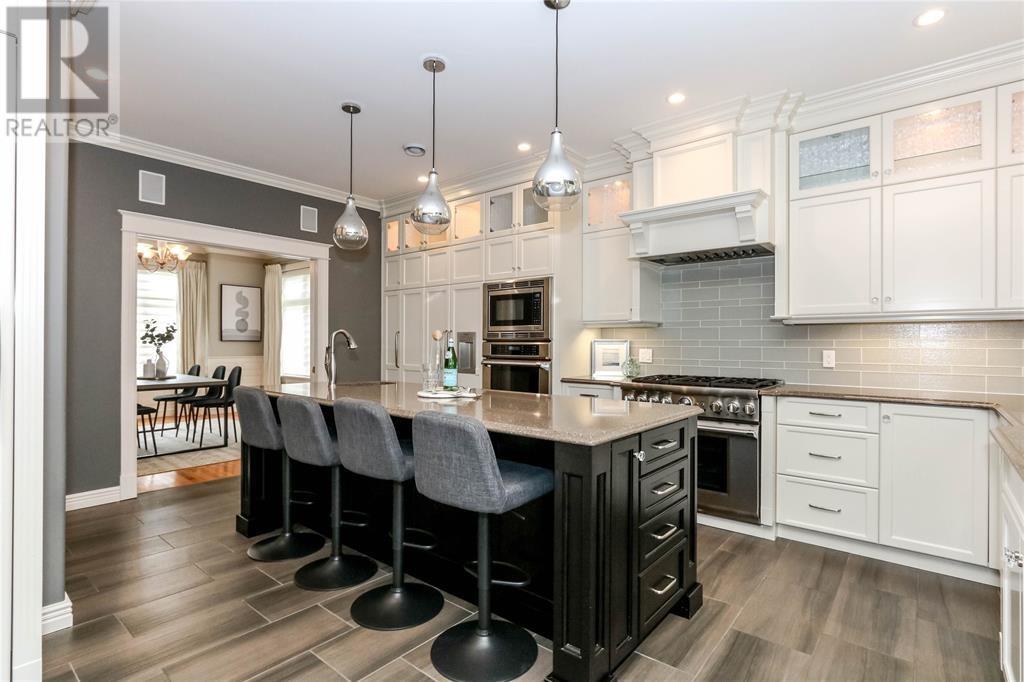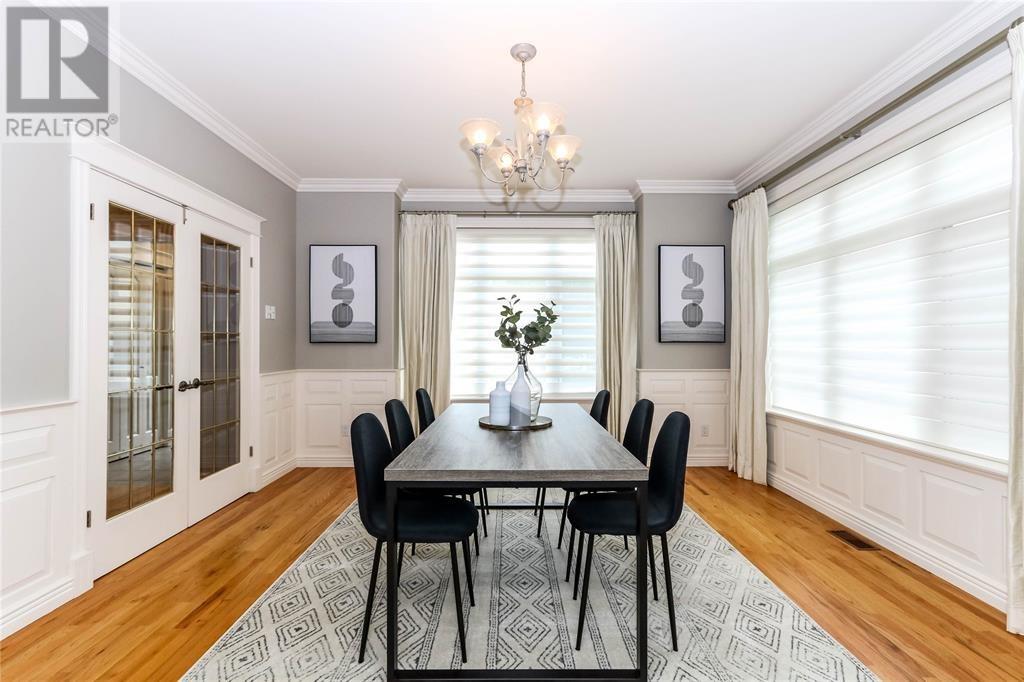Overview
- Single Family
- 5
- 4
- 5145
- 2001
Listed by: Perennial Management ULC
Description
This is an extremely rare opportunity to get a one of a kind executive property with a level of privacy that is unheard of in this location. The home boasts over 5,000 square feet of developed space which contains 5 bedrooms, 3.5 bathrooms and a fully developed basement. The open concept kitchen was completely redone with the highest of quality by Artistc Kitchens and contains beautiful white cabinetry on the perimeter and a dark island to provide the perfect accent. The wet bar is a thing of beauty as it contains plenty of storage space and a large Sub-Zero wine cooler. The upper level has 5 large bedrooms, including a huge master with two closets and a spacious ensuite with double vanities, corner tub and tiled shower. The real prize here is the backyard which provides complete privacy with its mature trees and the man-made pond adds a nice sense of serenity. An added bonus is the drive-by access to a detached garage for all your storage needs. Ideal family home in an ideal location! Home is unfurnished. (id:9704)
Rooms
- Bath (# pieces 1-6)
- Size: 3pcs
- Playroom
- Size: 28x13.4
- Recreation room
- Size: 28x13.4
- Storage
- Size: 21.9x10.2
- Bath (# pieces 1-6)
- Size: 2pcs
- Dining nook
- Size: 12.6x10
- Dining room
- Size: 14x13.7
- Foyer
- Size: 7.8x5.7
- Kitchen
- Size: 18.5x12.3
- Living room - Fireplace
- Size: 15.2x14.4
- Office
- Size: 13.10x13.7
- Bath (# pieces 1-6)
- Size: 4pcs
- Bedroom
- Size: 13.3x12
- Bedroom
- Size: 13.8x10.3
- Bedroom
- Size: 14.1x10.11
- Bedroom
- Size: 14.14.8
- Ensuite
- Size: 4pcs
- Laundry room
- Size: 8x6.11
- Primary Bedroom
- Size: 20.6x18.1
Details
Updated on 2024-11-27 06:02:19- Year Built:2001
- Appliances:Alarm System, Refrigerator, Washer, Wet Bar, Dryer
- Zoning Description:House
- Lot Size:14,347 Square Feet
- Amenities:Recreation, Shopping
Additional details
- Building Type:House
- Floor Space:5145 sqft
- Architectural Style:2 Level
- Stories:2
- Baths:4
- Half Baths:1
- Bedrooms:5
- Rooms:19
- Flooring Type:Ceramic Tile, Hardwood
- Foundation Type:Concrete
- Sewer:Municipal sewage system
- Cooling Type:Air exchanger
- Heating Type:Heat Pump
- Exterior Finish:Other
- Fireplace:Yes
- Construction Style Attachment:Detached
School Zone
| Rennies River Elementary | L1 - L3 |
| Macdonald Drive Junior High | 6 - 9 |
| Gonzaga High | K - 5 |
Listing History
| 2019-07-30 | $1,095,000 |













































