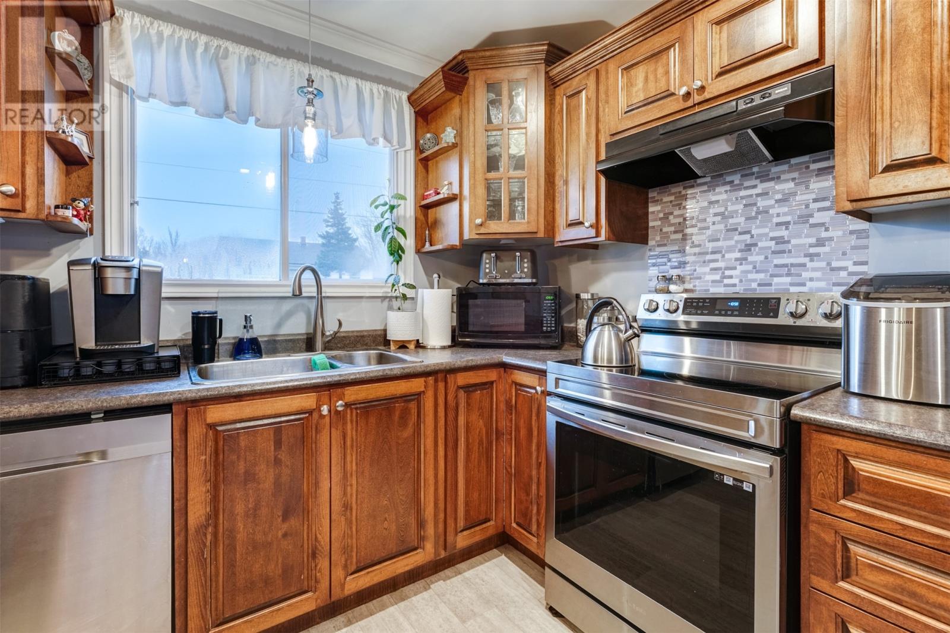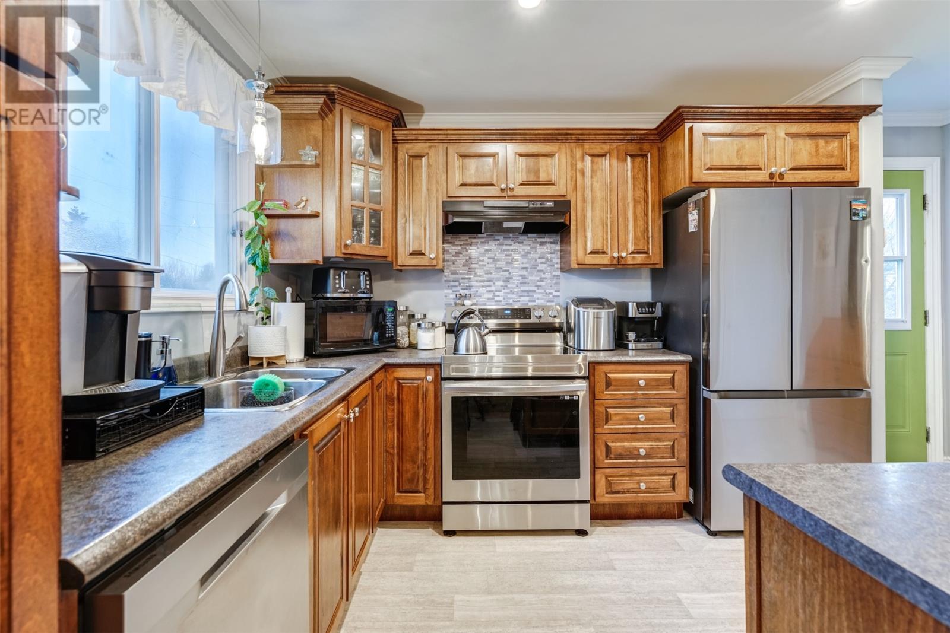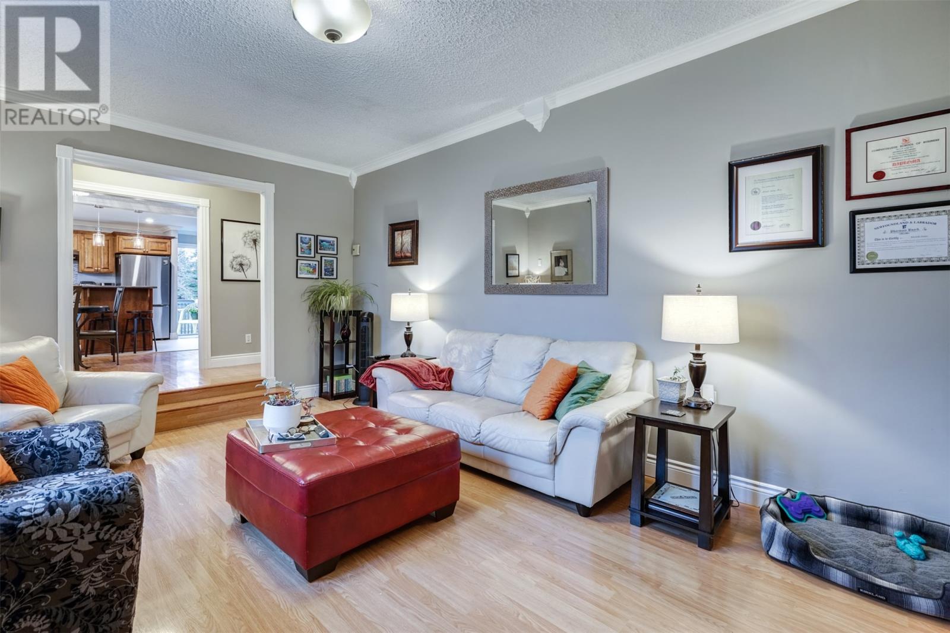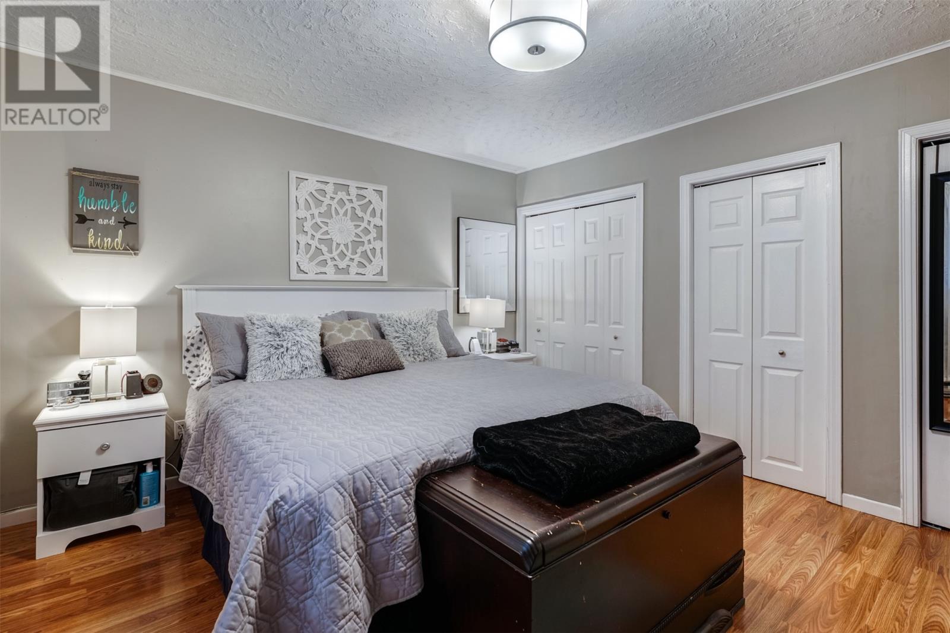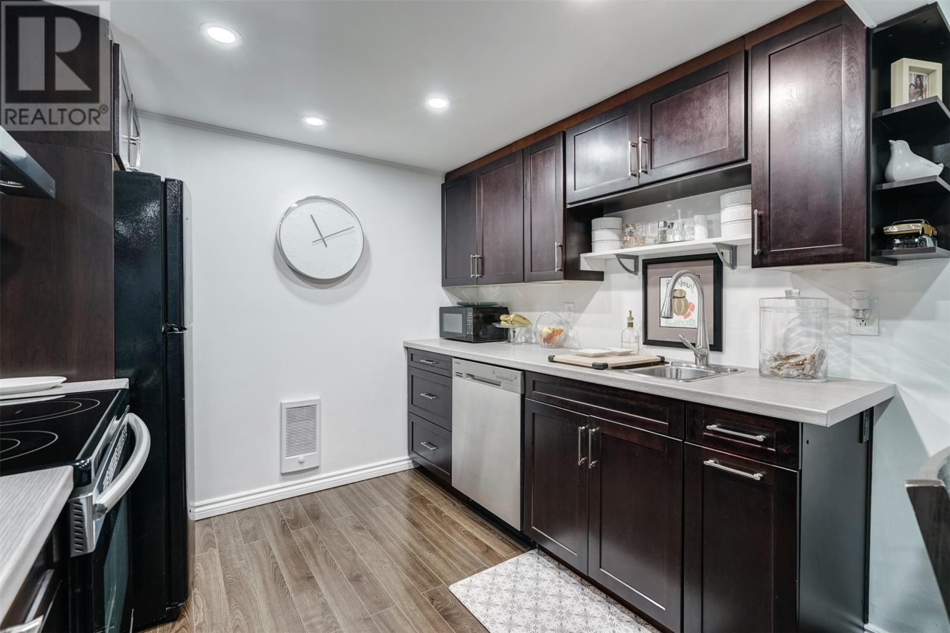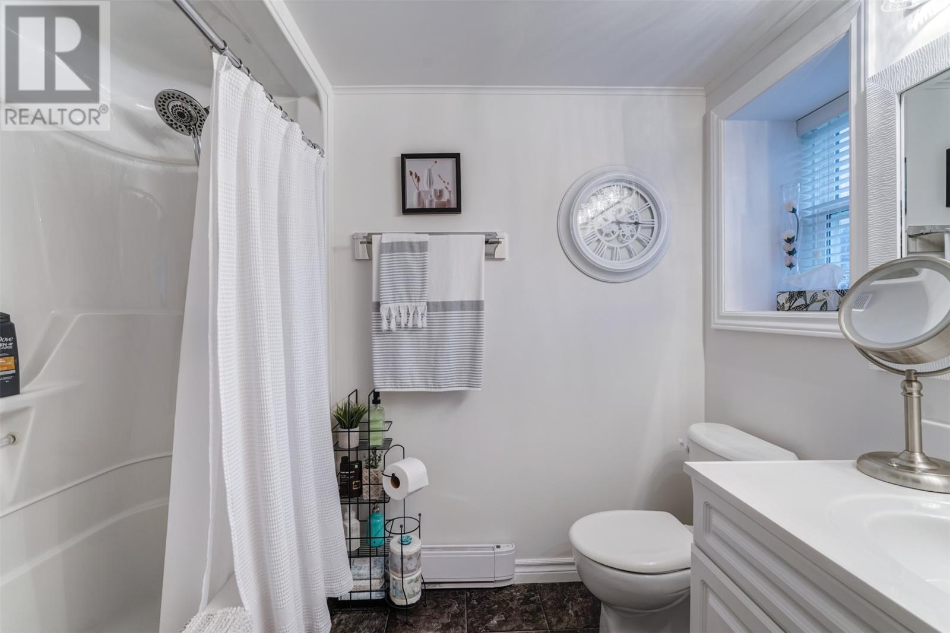Overview
- Single Family
- 4
- 2
- 2215
- 1979
Listed by: eXp Realty
Description
Welcome to your new affordable family home in Harbour Grace! With 3 bedrooms, 1 bathroom upstairs and a 1 bedroom, 1 bathroom in law suite downstairs, you have room for the whole family! Theres currently a shared laundry in the in-law suite, but can be converted back to separate. This home has seen several updates over the years, including new shingles 2024, a large 3-sided deck in 2022, hot water tank 2022, pex plumbing updates, and more. The ground level in-law suite was implemented approximately 10 years ago and is great space for a family member or friend to be close yet still have their own space. It even backs onto a separate road (Devonshire) with its own driveway. This property is just a few minutes walk to a dog park and Paul Moriarty Park, and 10 minute drive to Carbonear and many amenities, including shopping, hospital, recreation and more. (id:9704)
Rooms
- Bath (# pieces 1-6)
- Size: 6.0 x 8.1
- Bedroom
- Size: 15.96 x 13.2
- Eating area
- Size: 10.7 x 6.0
- Family room
- Size: 23.9 x 12.1
- Kitchen
- Size: 9.7 x 7.2
- Laundry room
- Size: 5.7 x 5.9
- Other
- Size: 21.3 x 12.10
- Bath (# pieces 1-6)
- Size: 8.2 x 9.9
- Bedroom
- Size: 10.4 x 9.9
- Bedroom
- Size: 9.5 x 13.3
- Dining room
- Size: 9.11 x 11.5
- Foyer
- Size: 4.7 x 11.9
- Kitchen
- Size: 9.5 x 11.0
- Living room
- Size: 18.0 x 11.9
- Primary Bedroom
- Size: 13.8 x 13.2
Details
Updated on 2024-11-27 06:02:20- Year Built:1979
- Zoning Description:House
- Lot Size:85x157x76x161
- Amenities:Recreation
Additional details
- Building Type:House
- Floor Space:2215 sqft
- Architectural Style:Bungalow
- Stories:1
- Baths:2
- Half Baths:0
- Bedrooms:4
- Rooms:15
- Flooring Type:Laminate, Other
- Foundation Type:Poured Concrete
- Sewer:Municipal sewage system
- Heating Type:Baseboard heaters
- Heating:Electric
- Exterior Finish:Vinyl siding
- Construction Style Attachment:Detached
Mortgage Calculator
- Principal & Interest
- Property Tax
- Home Insurance
- PMI







