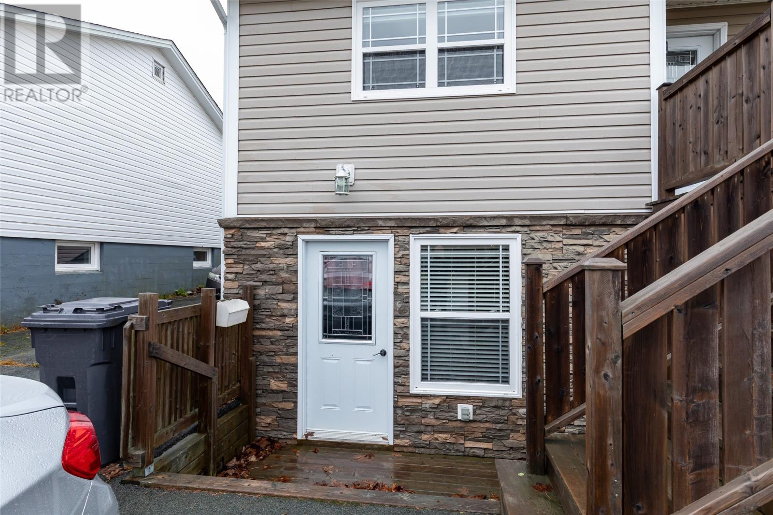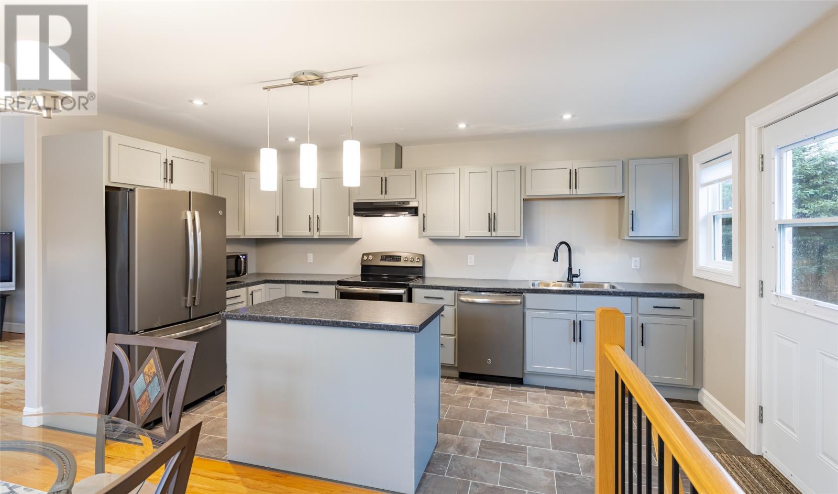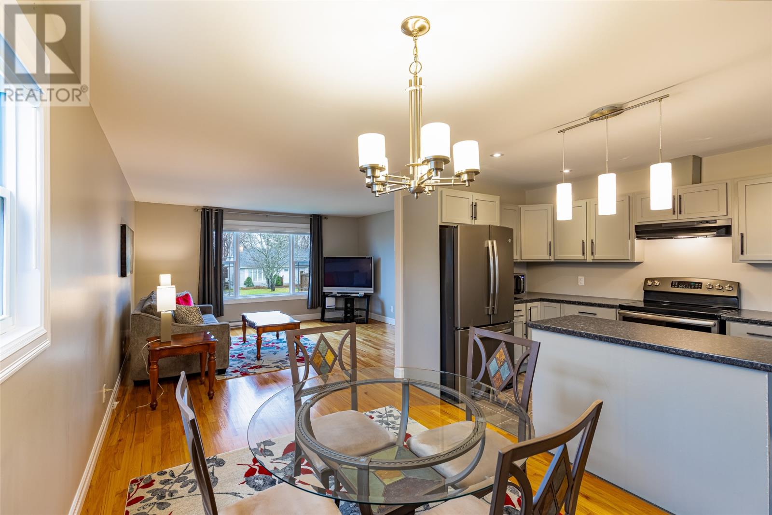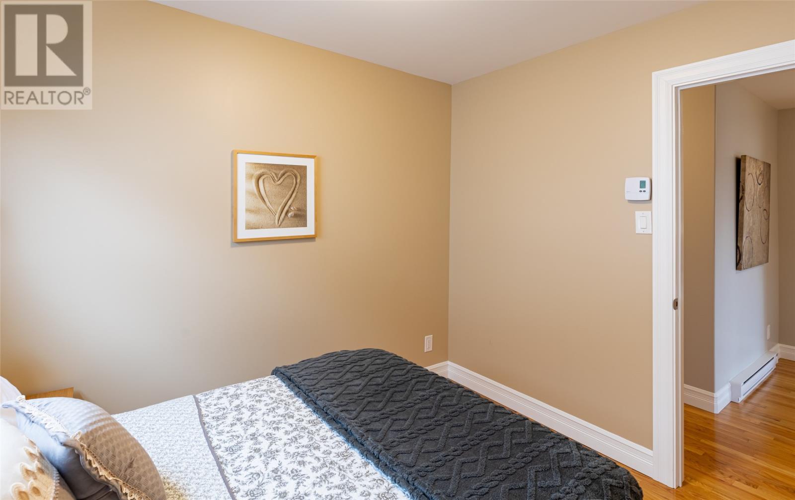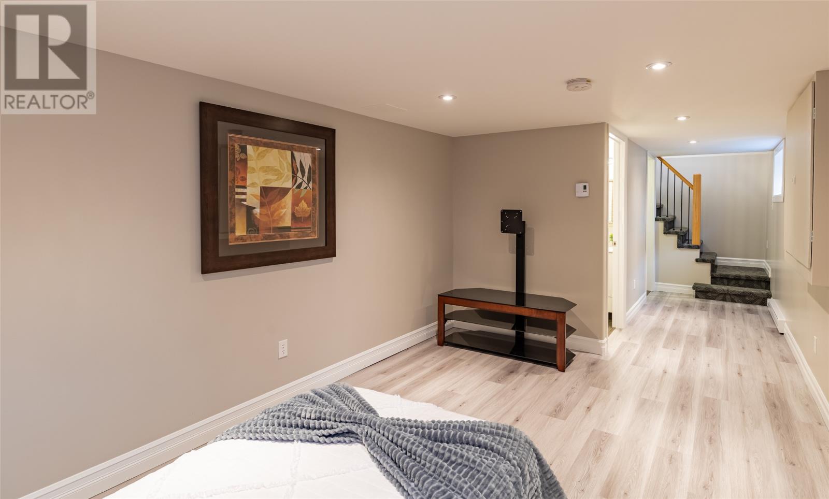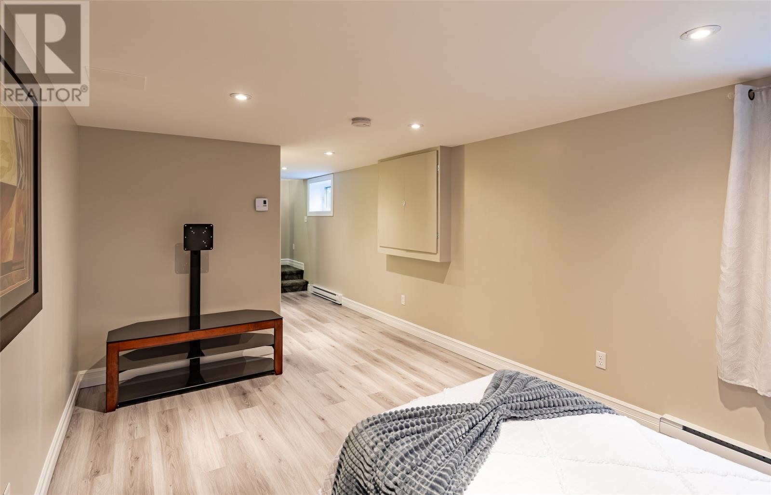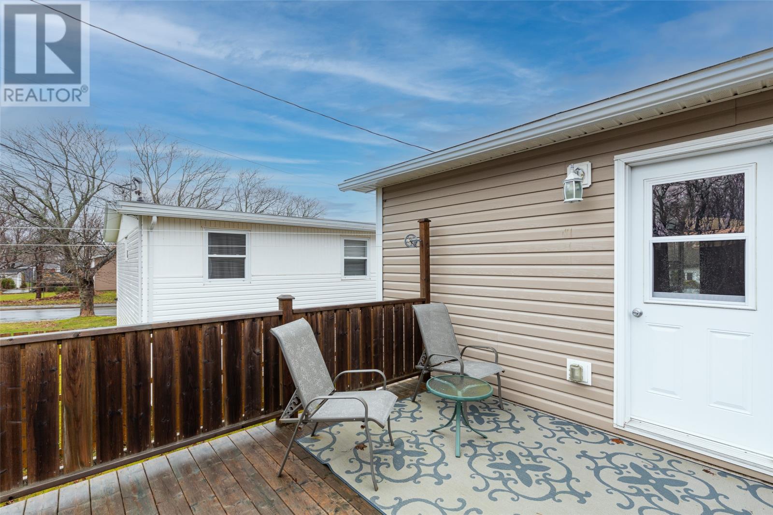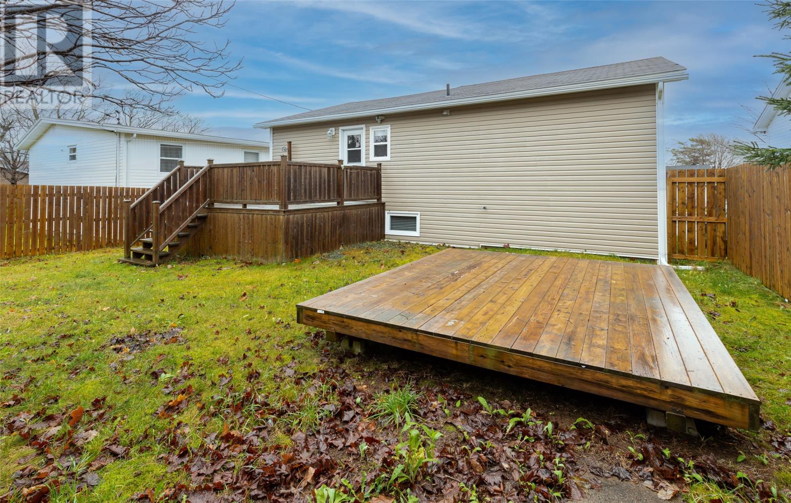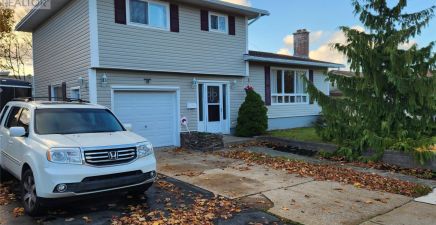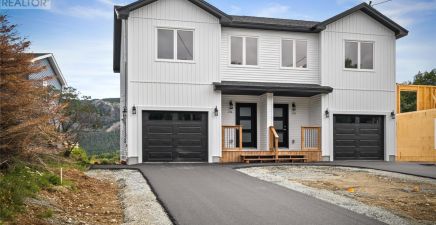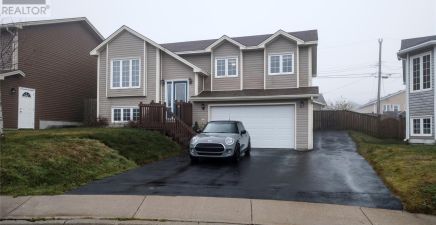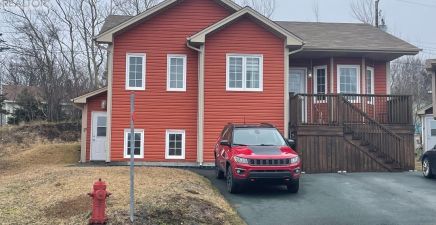Overview
- Single Family
- 5
- 3
- 2190
- 1963
Listed by: Keller Williams Platinum Realty
Description
Completely renovated 2 Apt Home located in Mount Pearl. This gorgeous 5 bedroom home has been completely renovated from the studs out from top to bottom. Renos include Insulation, drywall, electrical, plumbing, 2 new kitchens, new bathrooms, windows, doors, siding, shingles, patio decks, fencing, hot water boilers, 4 car paved driveway and the list goes on. The 2 bedroom ground level walk in basement apt is fully above ground and very bright and spacious. This beautiful property comes fully furnished and the main floor was operating as an Air BNB. This unregistered 2 apt home has 2 meters but only one water tax. Garbage Bin $20 yearly. Offer presentation is on Sat Nov 30th at 1pm. (id:9704)
Rooms
- Not known
- Size: 11x10
- Not known
- Size: 20x12
- Not known
- Size: 11x10
- Not known
- Size: 11x9
- Not known
- Size: 11x8
- Bath (# pieces 1-6)
- Size: 5.1x5.1
- Laundry room
- Size: 8x5.1
- Recreation room
- Size: 28.7x10.3
- Bath (# pieces 1-6)
- Size: 7.11x7.4
- Bedroom
- Size: 11x9.11
- Bedroom
- Size: 9.11x8.1
- Foyer
- Size: 6.5x4.4
- Living room
- Size: 14.10x13.11
- Not known
- Size: 16.8x15.11
- Primary Bedroom
- Size: 13.3x10.11
- Storage
- Size: 8.1x4.2
Details
Updated on 2024-11-30 06:02:10- Year Built:1963
- Appliances:Dishwasher, Refrigerator, Stove, Washer, Dryer
- Zoning Description:Two Apartment House
- Lot Size:50x100
Additional details
- Building Type:Two Apartment House
- Floor Space:2190 sqft
- Architectural Style:Bungalow
- Stories:1
- Baths:3
- Half Baths:1
- Bedrooms:5
- Rooms:16
- Flooring Type:Hardwood, Mixed Flooring
- Foundation Type:Concrete
- Sewer:Municipal sewage system
- Heating Type:Baseboard heaters
- Heating:Electric
- Exterior Finish:Wood shingles, Vinyl siding
- Construction Style Attachment:Detached
Mortgage Calculator
- Principal & Interest
- Property Tax
- Home Insurance
- PMI


